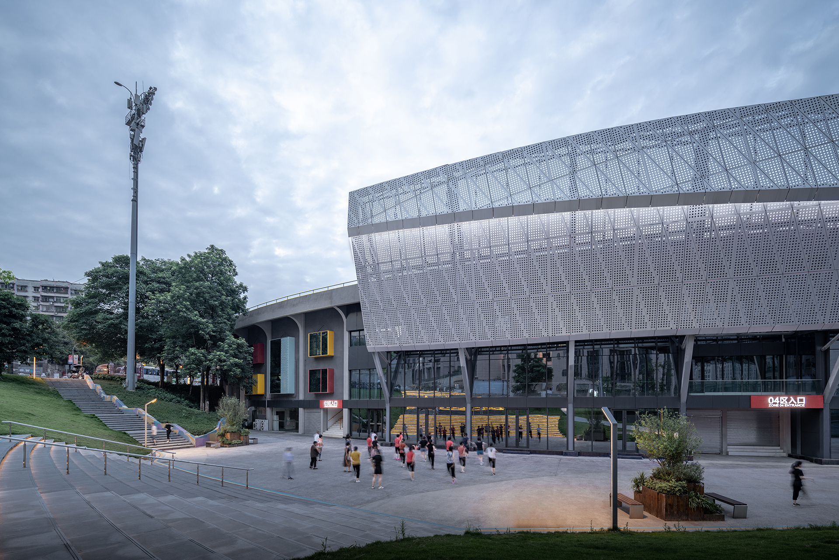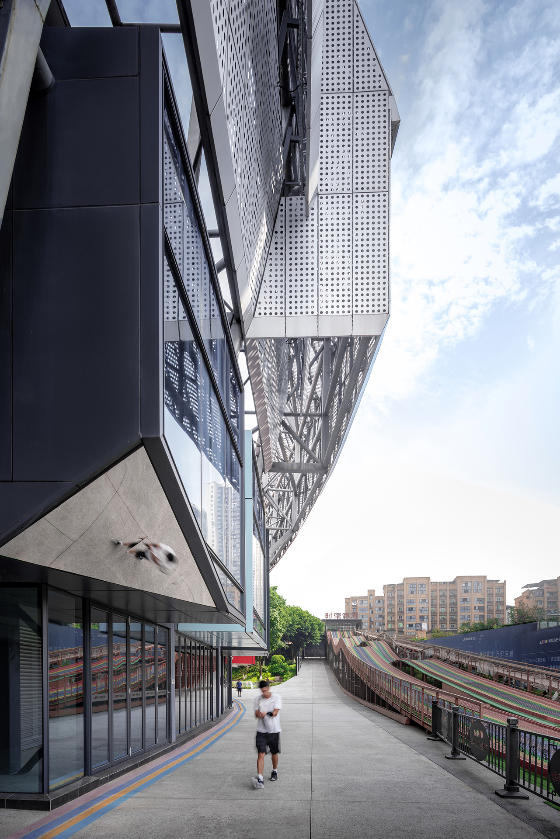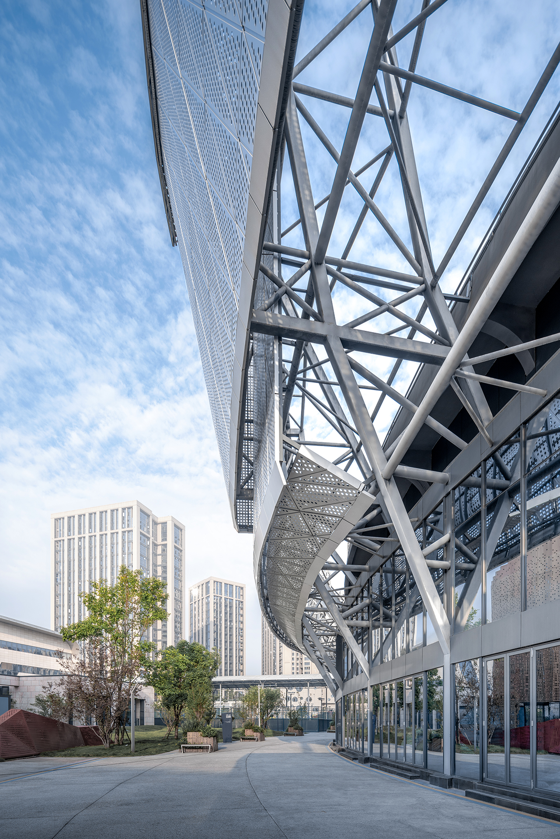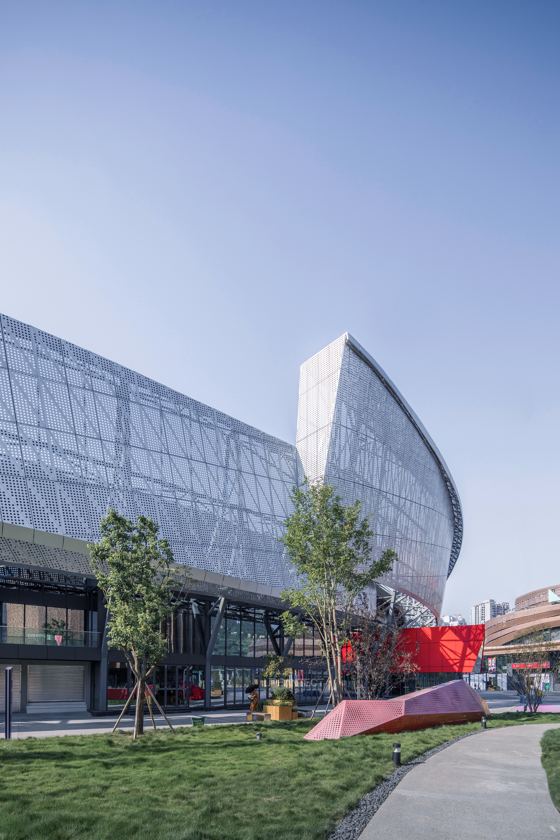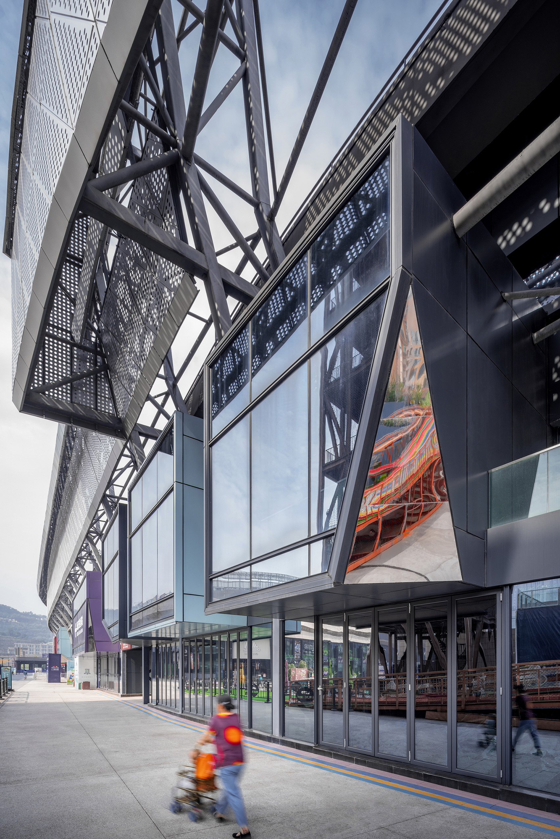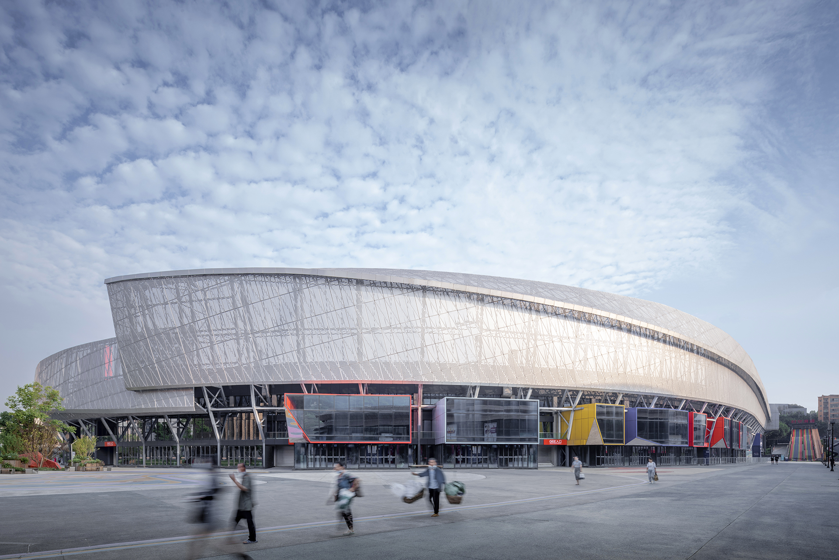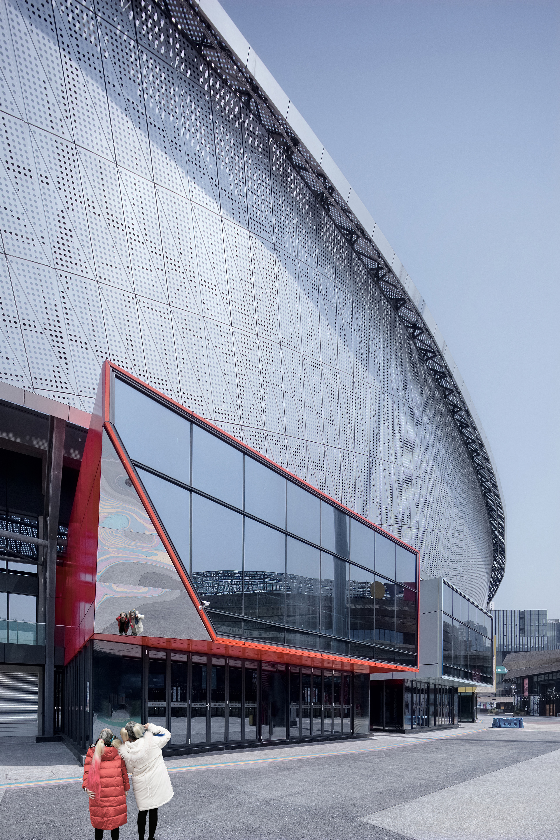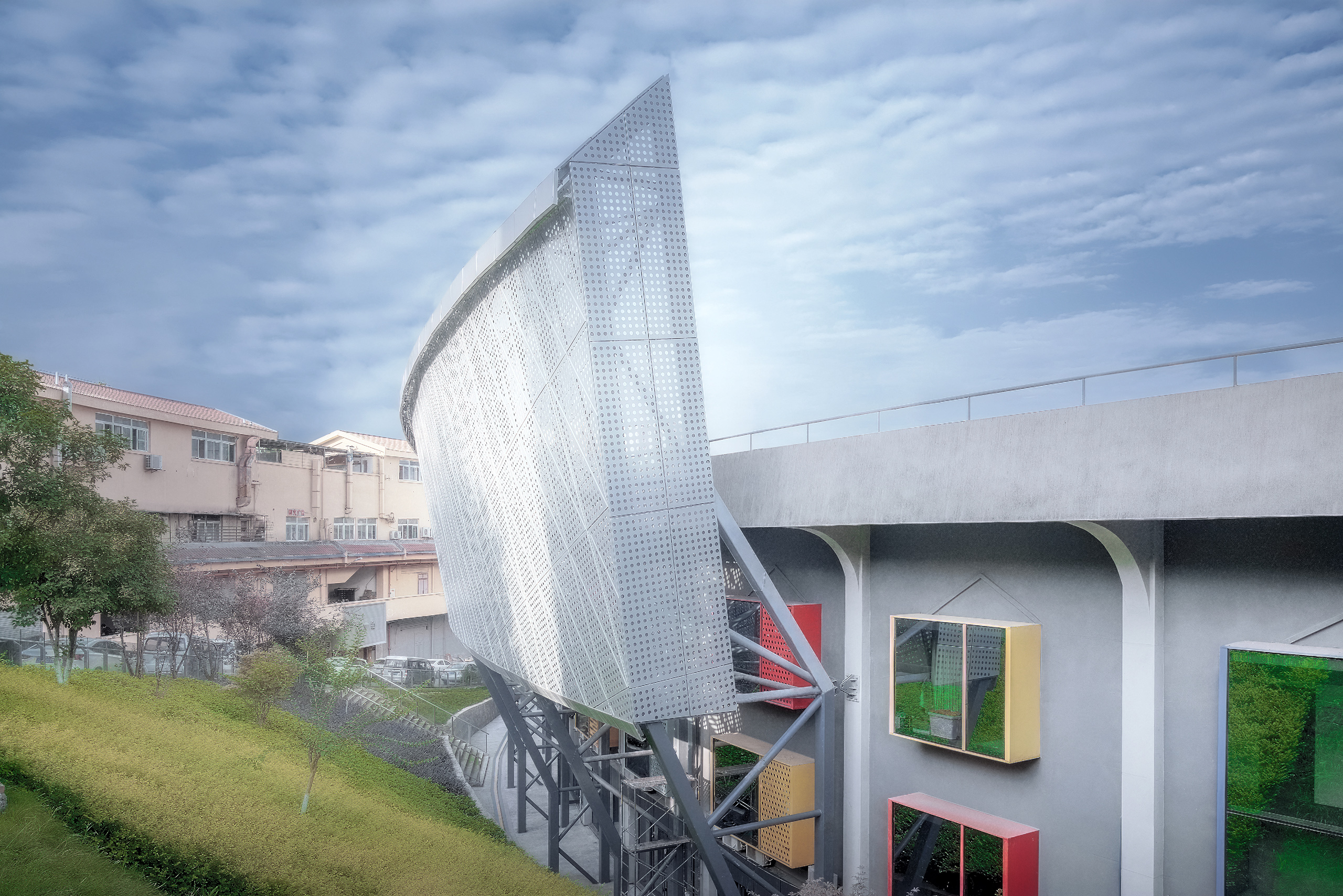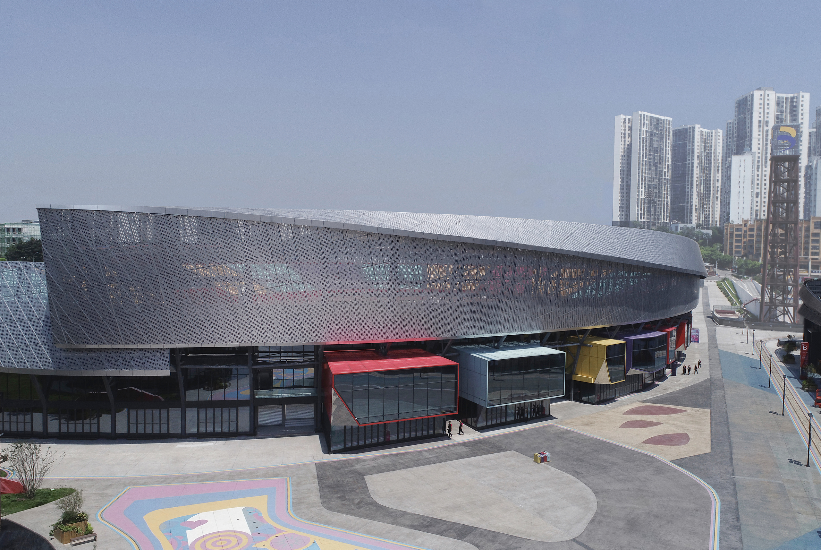Architecture Design Category - Renovation
Banan Stadium Renovation,
-
Prize(s):Gold
-
Location:Chongqing, China
-
Company Name:JYJA Studio
-
Lead Designer:Ji Yuji
-
Team Members:Zheng Gang, Wei Xi, Gao Shixin, Feng Bing
-
Client:Bloomage International
-
Image Credit:Luo Juncai, Jin Weiqi
Description
Once a landmark in Chongqing’s Banan District, Banan Stadium had fallen into disuse and decay. This renovation project reimagines the site as a vibrant civic hub, balancing preservation with renewal. The design integrates the stadium’s monumental scale with the finer grain of urban life, restoring its relevance in the community.
A pedestrian street anchors the masterplan, linking the stadium to a nearby gymnasium and organizing the site into two zones: the southeast, dedicated to public activity and commercial use, and the northwest, focused on historical preservation. A layered southeast façade features perforated aluminum panels that conceal utilities and carry signage, paired with retail spaces articulated through stainless-steel boxes that reflect and engage the street.
The northwest side is minimally modified—walls cleaned, windows upgraded, utilities exposed. Interior works include repainting, seating upgrades, and flexible fit-outs. Since completion, the stadium has reemerged as a public destination, with adaptive spaces supporting sport, retail, dining, and events. The project redefines the identity of sports architecture, combining civic presence with urban intimacy.
© 2024 All Rights Reserved, International Competition Association Inc



