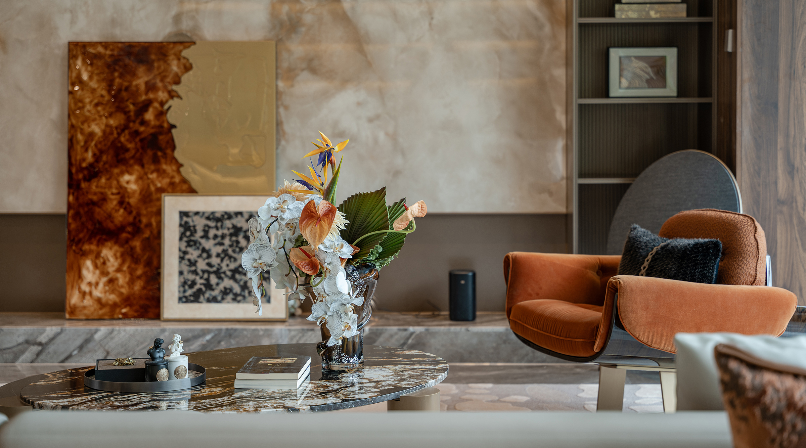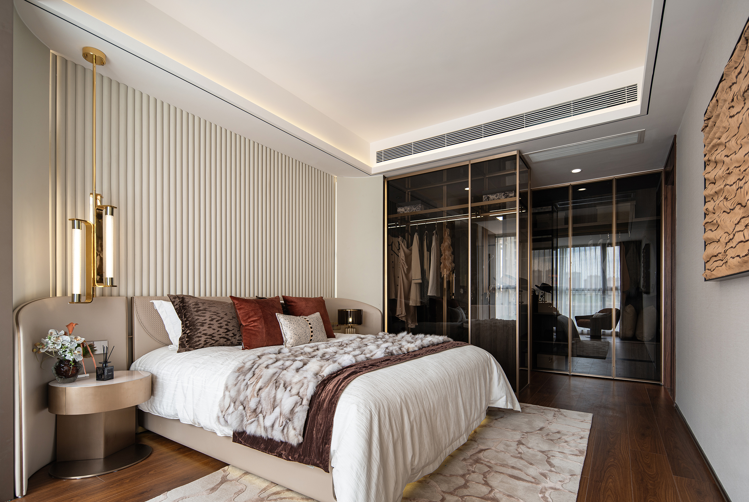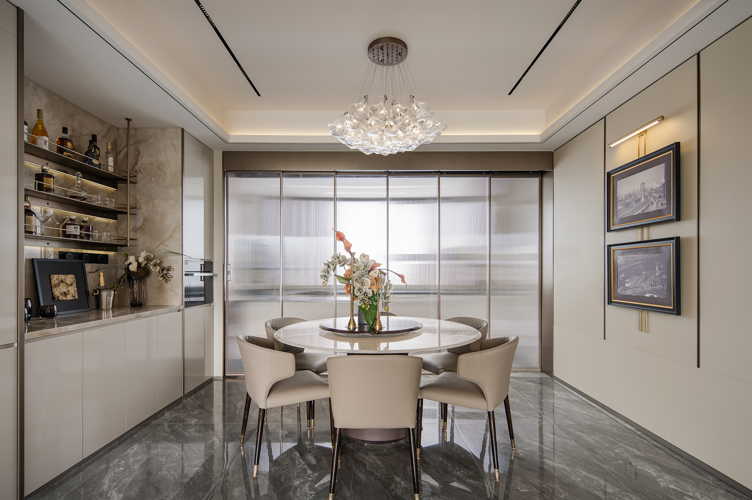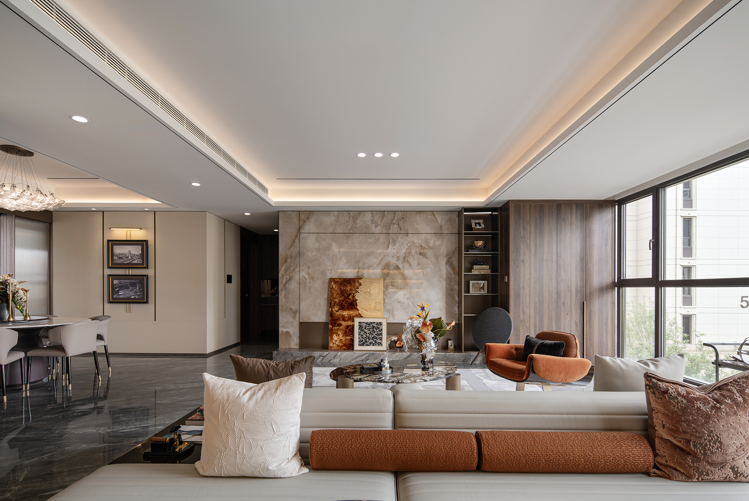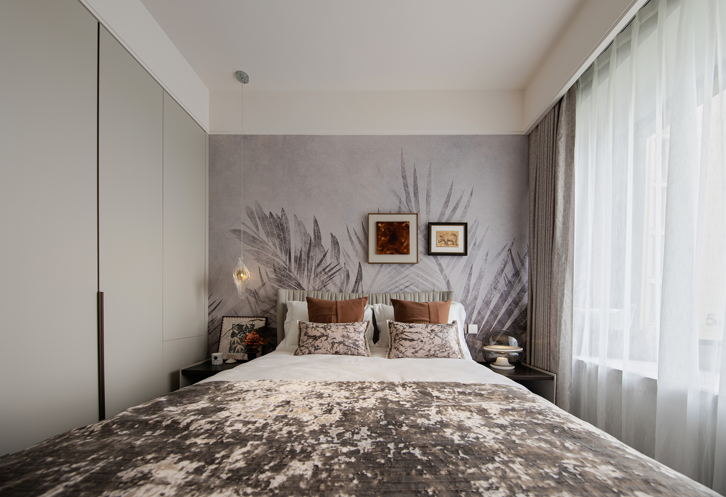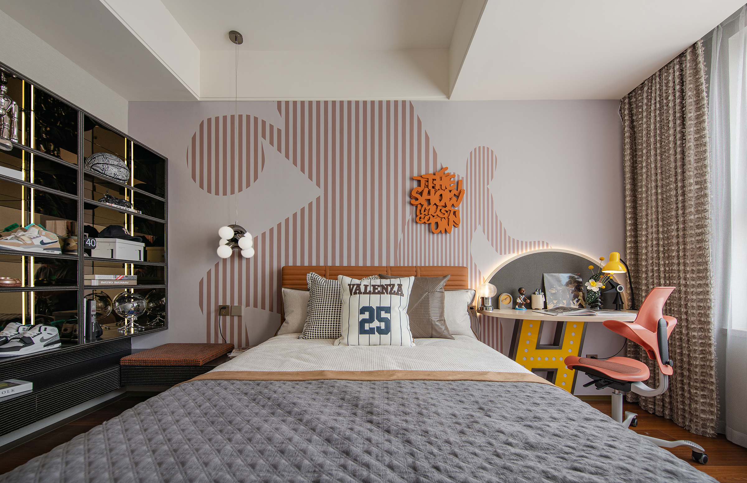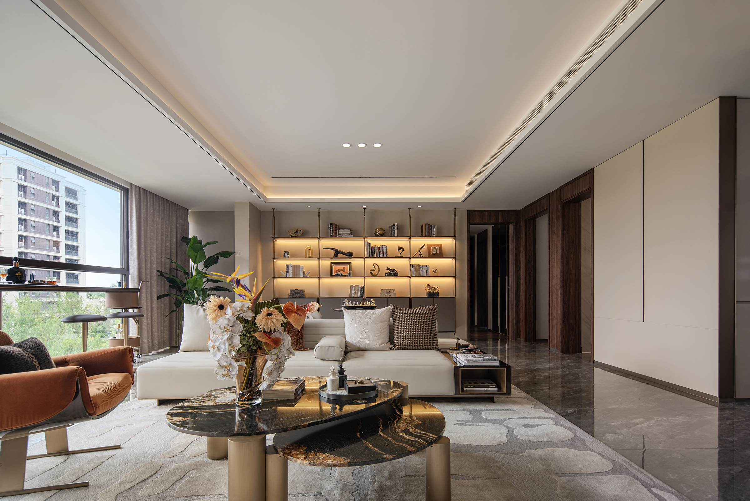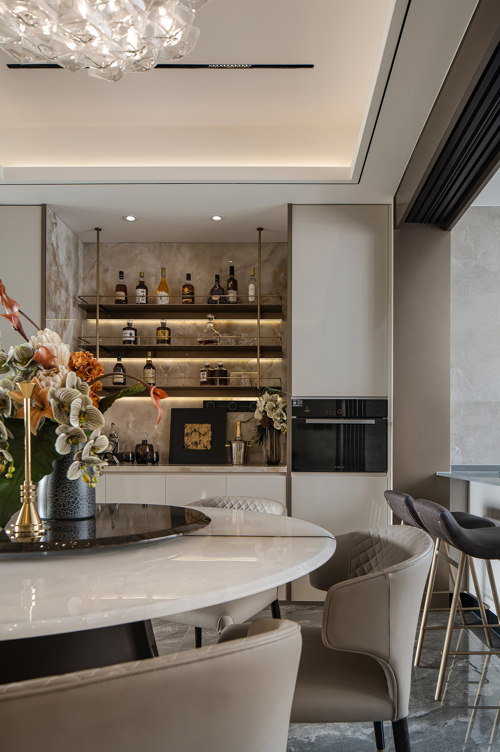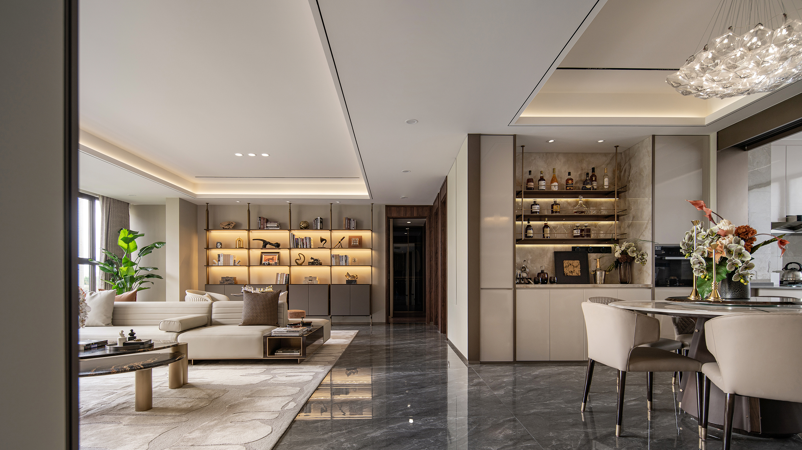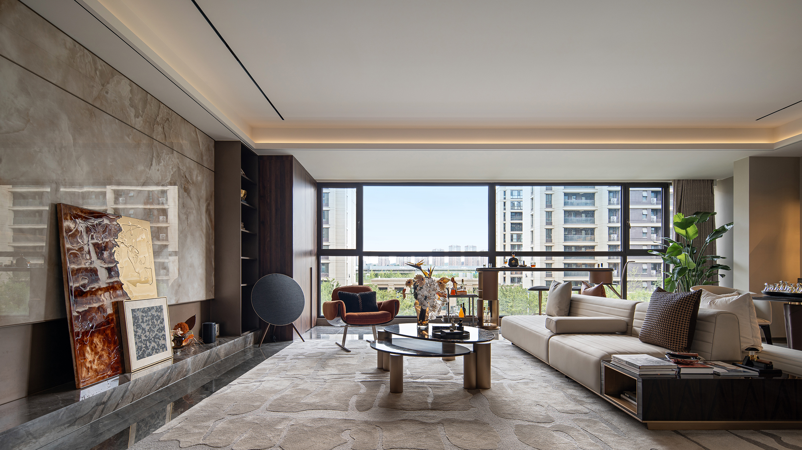Interior Design Category - Residential & Houses
Greentown Yantai Orchid Garden Model Room
-
Prize(s):Silver
-
Location:Yantai, China
-
Company Name:Shanghai Discovery Design
-
Lead Designer:Xilin Zhao, Yuan Liu
-
Client:Greentown, Yantai
-
Image Credit:DESIGN FIND
Description
Stepping deeper into the space, the pioneering LDKB integrated layout unites living, dining, kitchen, and balcony zones into an open-plan core that seamlessly blends family life with social magnetism. The living area unfolds in muted beige, gray, and brown tones, embodying an ethos of understated sophistication, while strategic pops of orange ignite visual cadence. A bidirectional leather sofa and marble coffee table anchored by a metal base form a luxe matrix, equally suited for multigenerational gatherings and contemporary interactive rituals. A full-height slatted bookshelf wall choreographs light and shadow through rhythmic interplay of solid and void, transforming the reading nook into a contemplative sanctuary. Floor-to-ceiling windows frame the city skyline as a living canvas in the balcony, where a chic bar area enables fluid transitions between intimate moments and urban vistas, crafting a poetic dialogue between interior and exterior realms. The bedroom, as a sanctuary of privacy, transforms functional comfort into therapeutic serenity through ergonomic precision in layout, where furnishings, accents, and layered lighting coalesce into a vessel for mental restoration.
© 2024 All Rights Reserved, International Competition Association Inc



