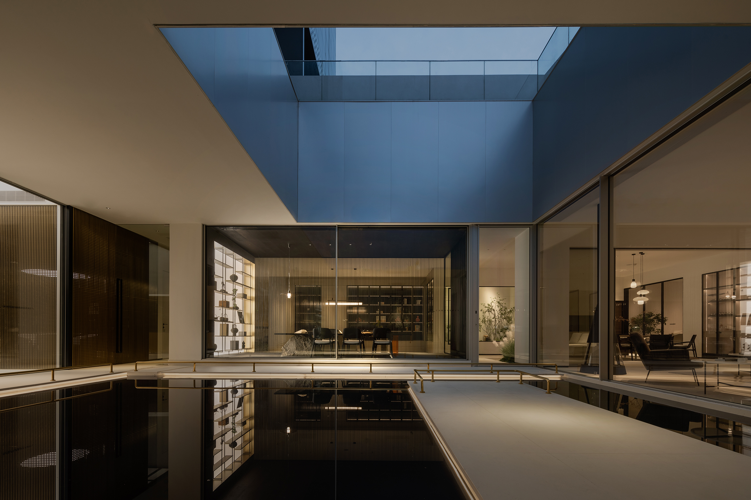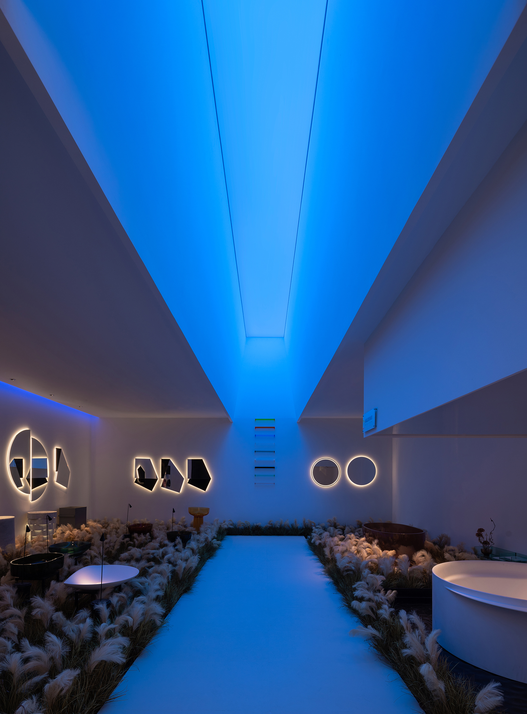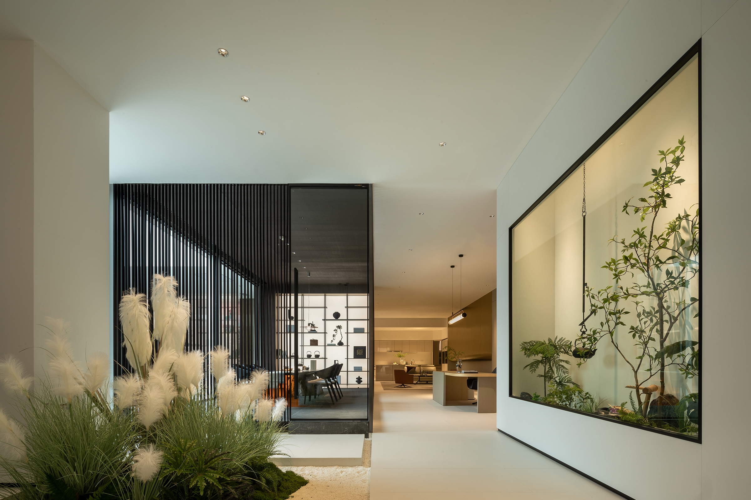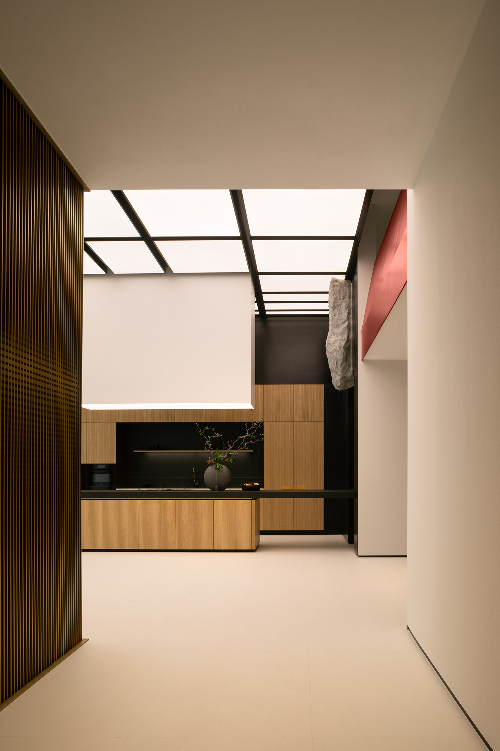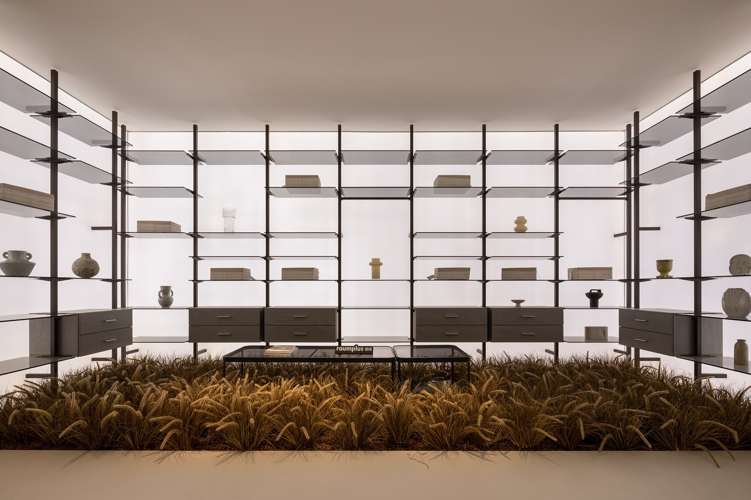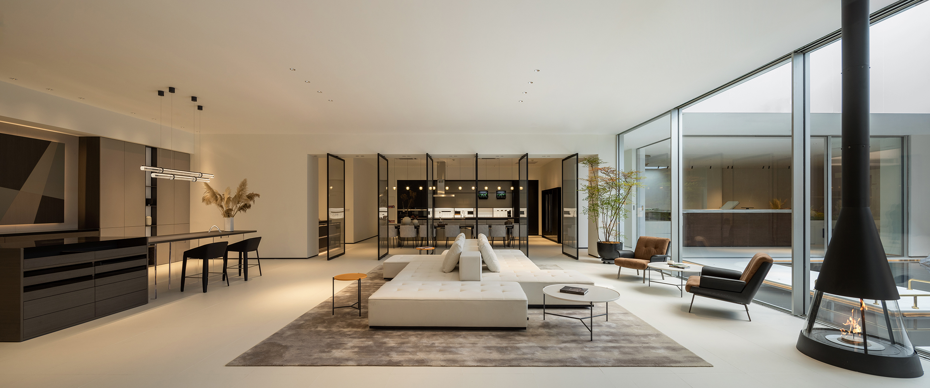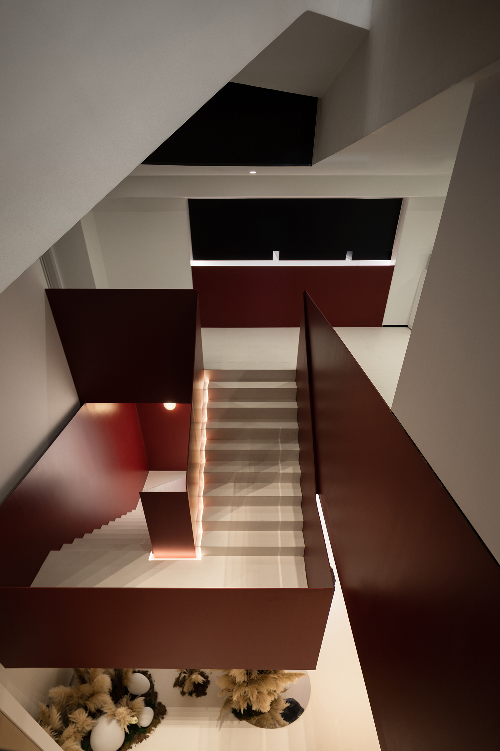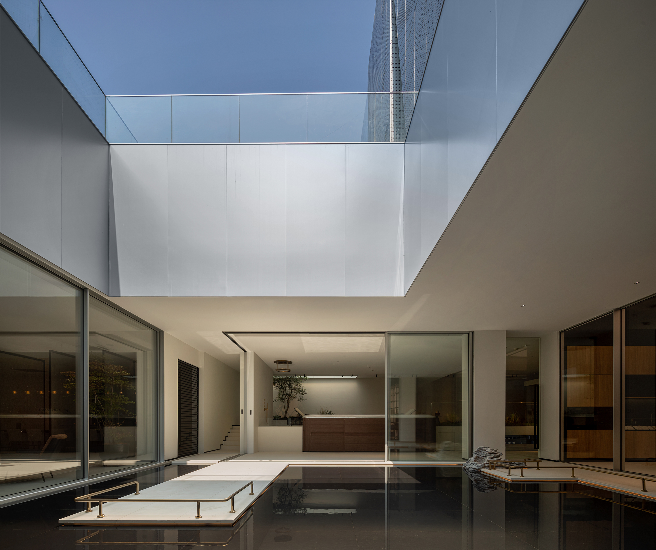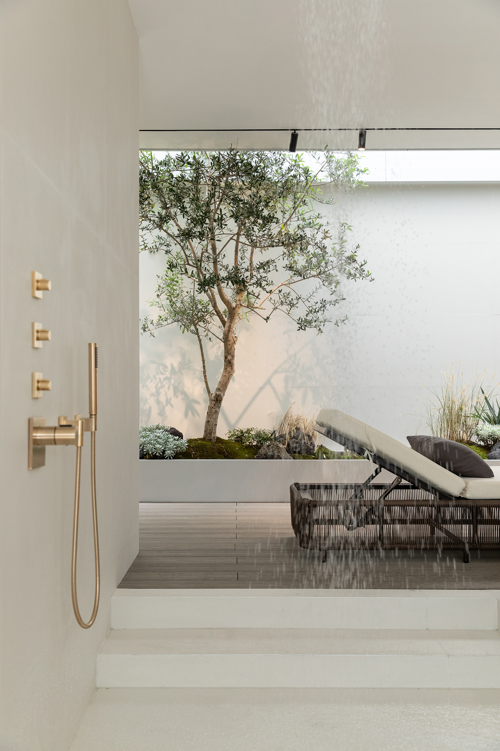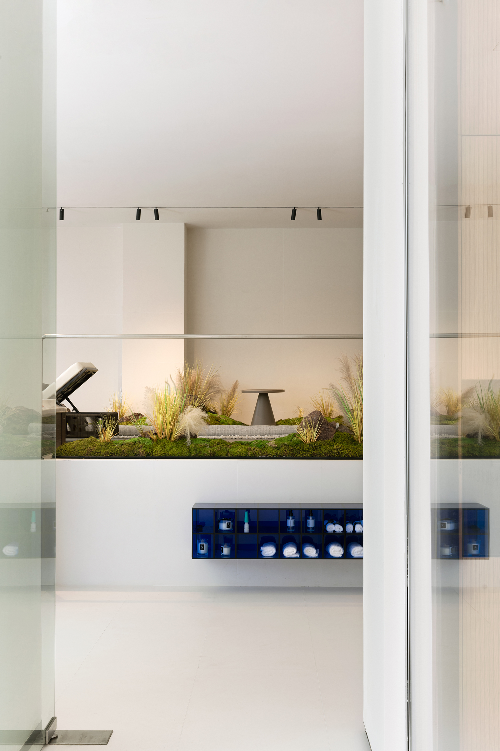Interior Design Category - Commercial
THE LUXURY COLLECTION
-
Prize(s):Gold
-
Location:Hangzhou, China
-
Company Name:MORE DESIGN
-
Lead Designer:Yuan Mu
-
Team Members:Ma Haisen, Zhou Xiaoyu
-
Client:Hangzhou Landing Building Materials Co., Ltd.
-
Image Credit:Hanmo Vision
Description
This project reimagines the commercial showroom as a curatorial garden journey, where spatial storytelling transforms product displays into immersive lifestyle theater. Inspired by classical Chinese garden principles, the design employs curvilinear circulation and vista framing to create emotional progression and a dual role of inhabitant and observer. A central crimson staircase forms a dynamic visual and spatial core, connecting modular zones including surf pool, lounge, and study in a ceremonial sequence. Material expression blends precision and raw textures—juxtaposing curio displays with wheat field motifs—while perforated structures and cool-toned lighting achieve spatial permeability and poetic restraint. Rooted in Neo-Asianism, the courtyard system channels Katsura Villa’s tea garden essence, merging Eastern aesthetics with contemporary sensibilities. Sustainability is embedded through reversible detailing, daylight harvesting, and water features creating micro-ecologies. Beyond retail, the showroom becomes a platform for cultural exchange, aligning brand identity with user emotion and transforming commercial space into narrative-driven, experiential architecture.
© 2024 All Rights Reserved, International Competition Association Inc



