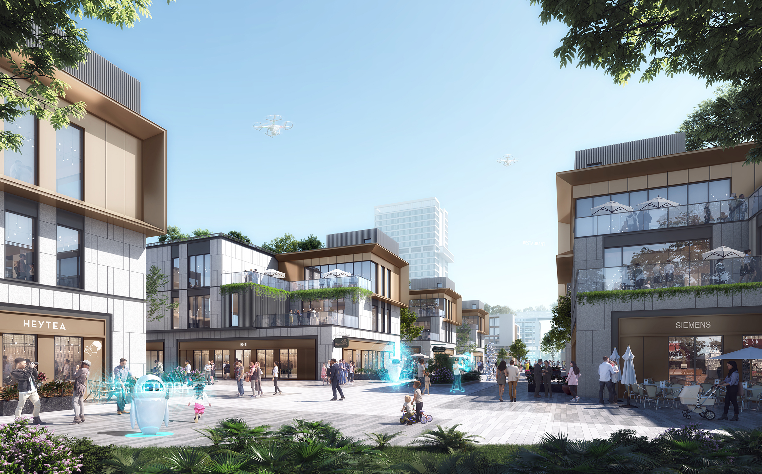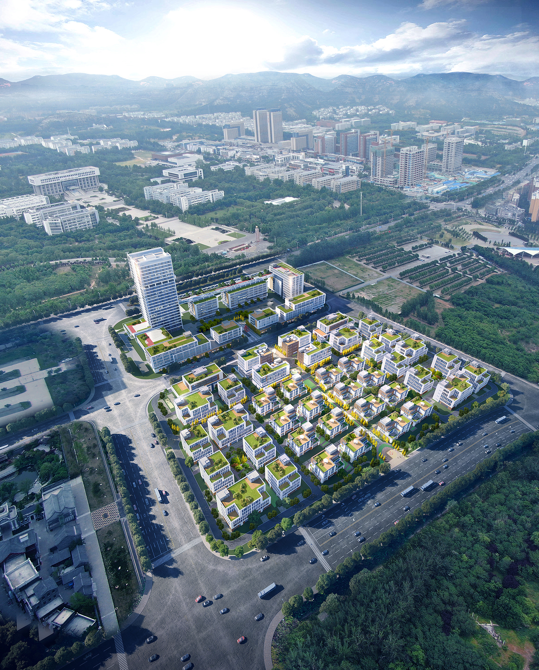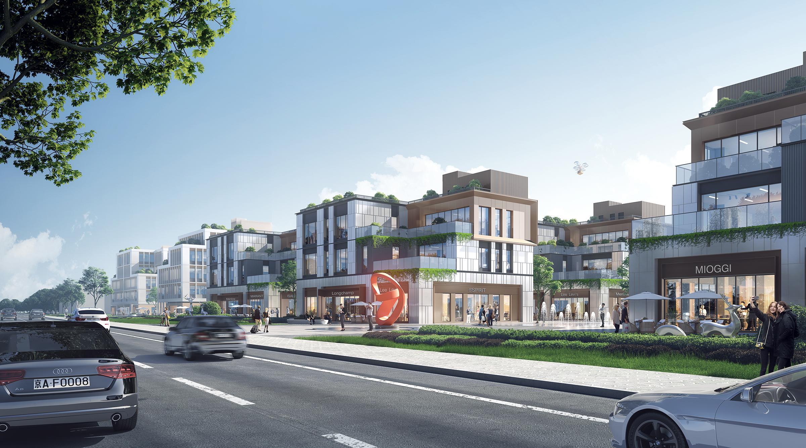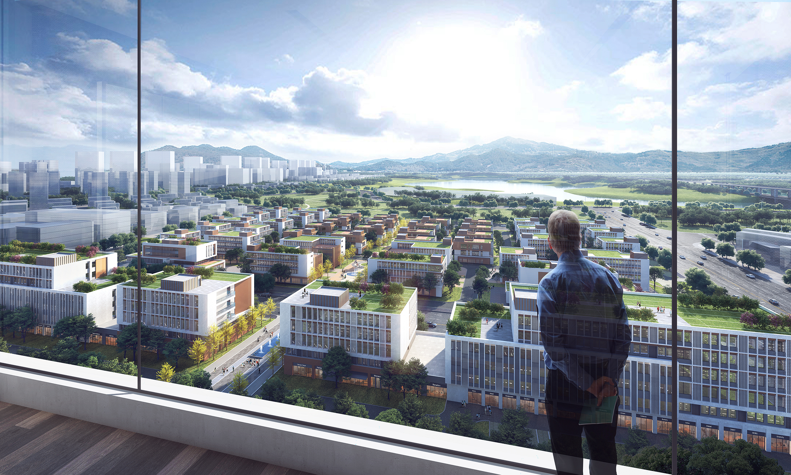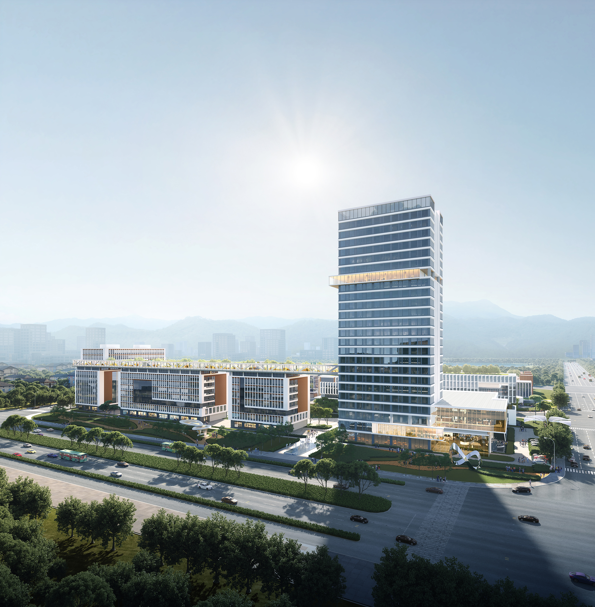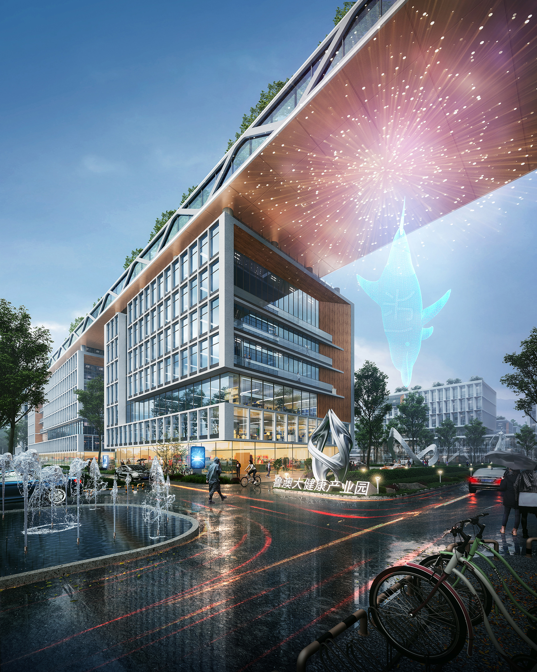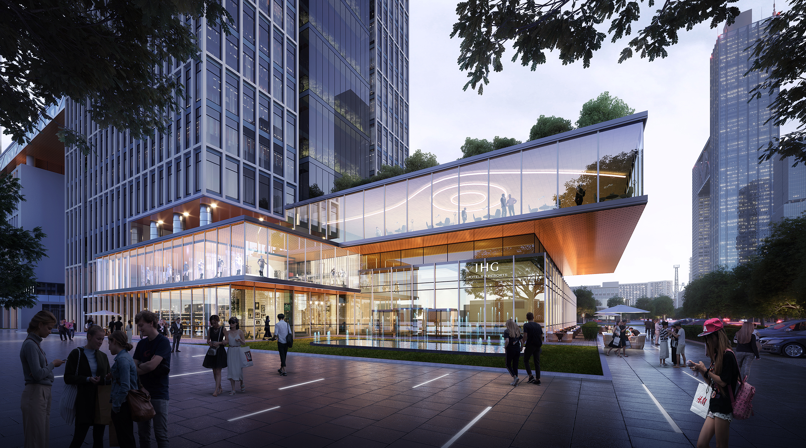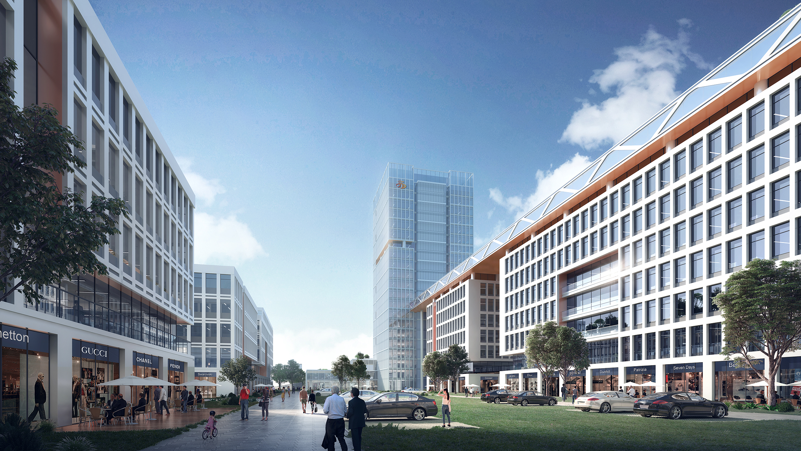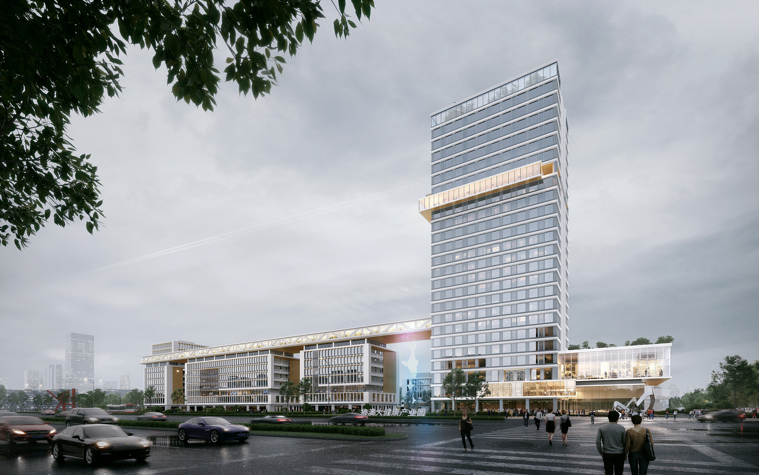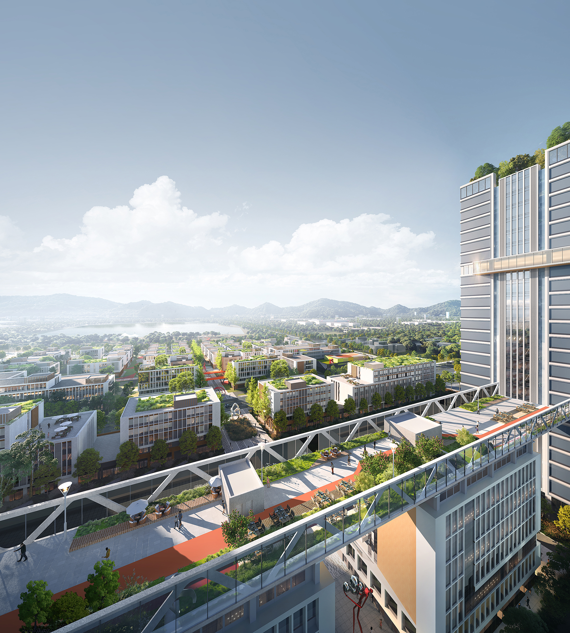Architecture Design Category - Office Buildings
Lu-Ao Great Health Technology Innovation Park
-
Prize(s):Silver
-
Location:Jinan, China
-
Company Name:Guanyue Group&JZFZ Architectural Design
-
Lead Designer:Xianglong Wang
-
Team Members:Liugen Li, Kexin Bi
-
Client:Shandong Guanyue Science and Technology Innovation Investment Group Co., Ltd.
-
Image Credit:JZFZ Architectural Design
Description
The project is surrounded by mountains and lakes on the south side, and is connected to the city's main road on the north, taking advantage of the dual interface between nature and the city. With the core concept of "ecological symbiosis and urban empowerment", the design team transformed the site characteristics into a spatial narrative. The South Zone is conceived as a "Landscape Office Theater", which dissolves the building volume through a subtle layout, so that the work scene naturally permeates the landscape axis of the Park, and creates a biophilic vertical forest office system and interactive eco-corridors, realizing the scenario revolution of the "science and innovation community in the park". The North Zone faces the interface of high-density pedestrian flow, reconstructs the city sky with the aesthetics of integration and rationality, and forms a highly tense spatial sculpture through the dramatic dialogue between the super-scale horizontal extension volume and vertical landmarks, creating a futuristic image of the city gateway, and ultimately realizing the contemporary interpretation of the integration of industry and city.
© 2024 All Rights Reserved, International Competition Association Inc



