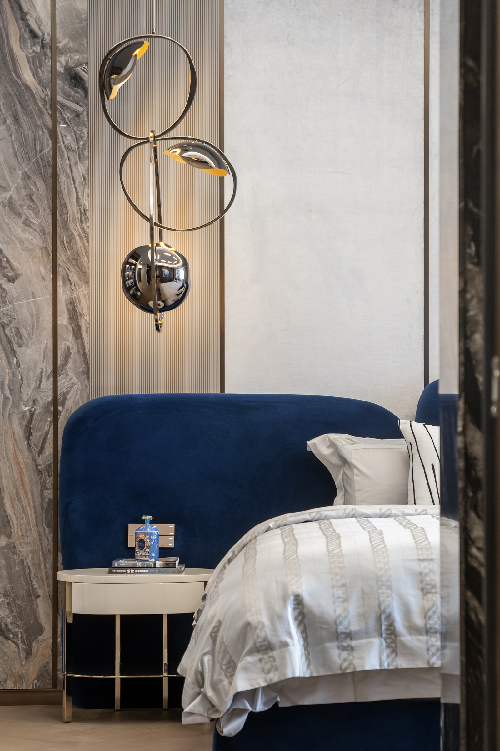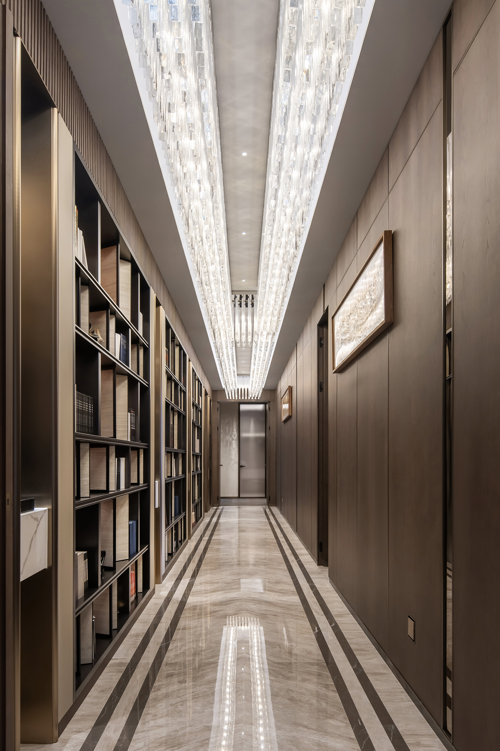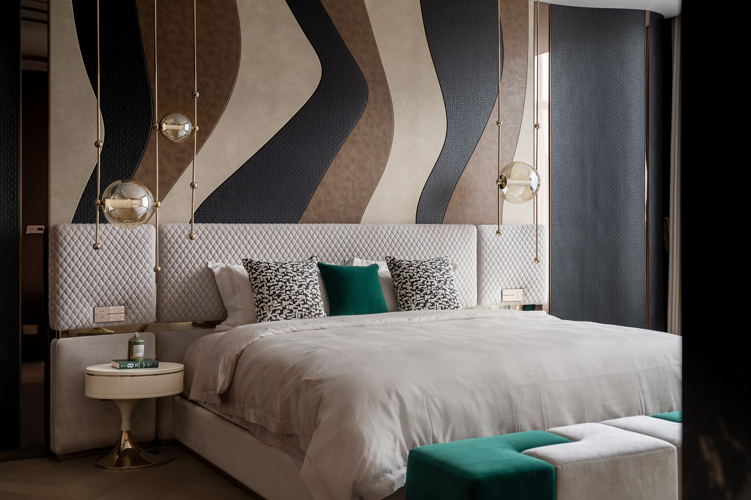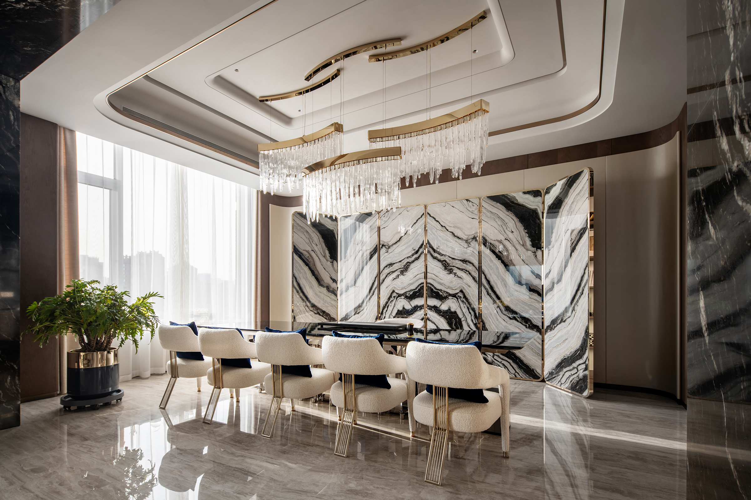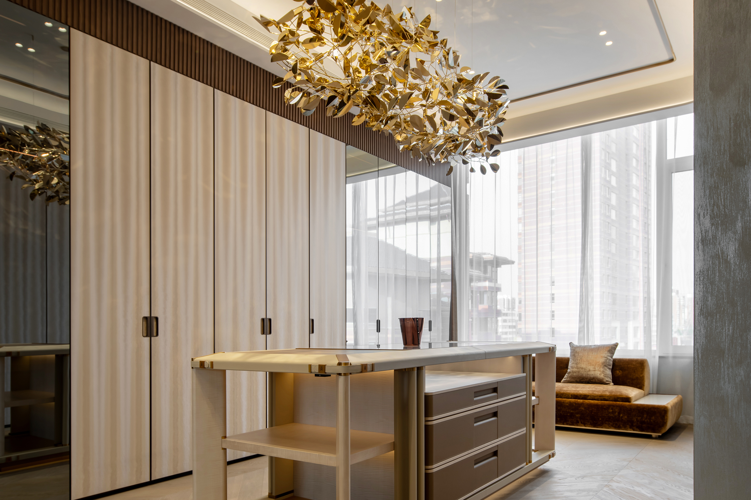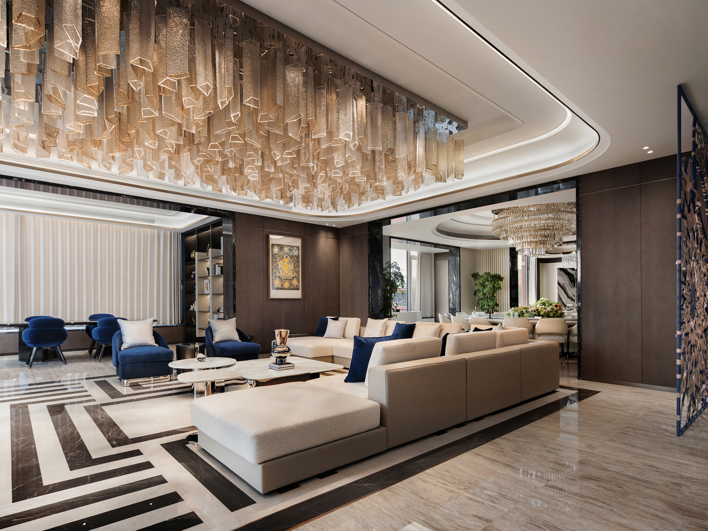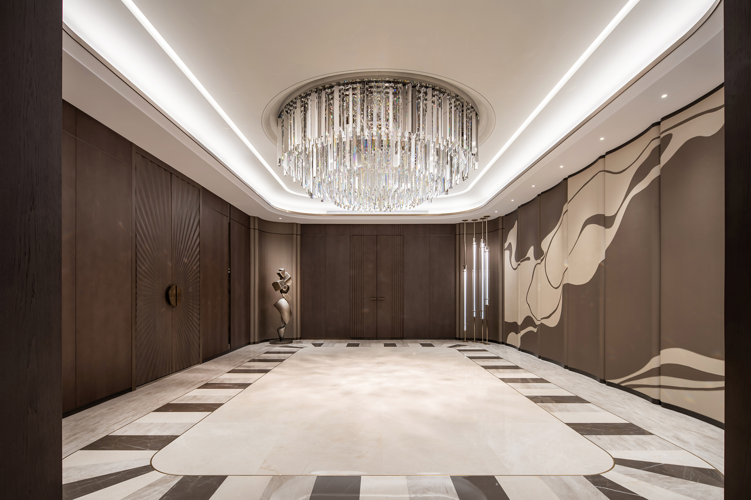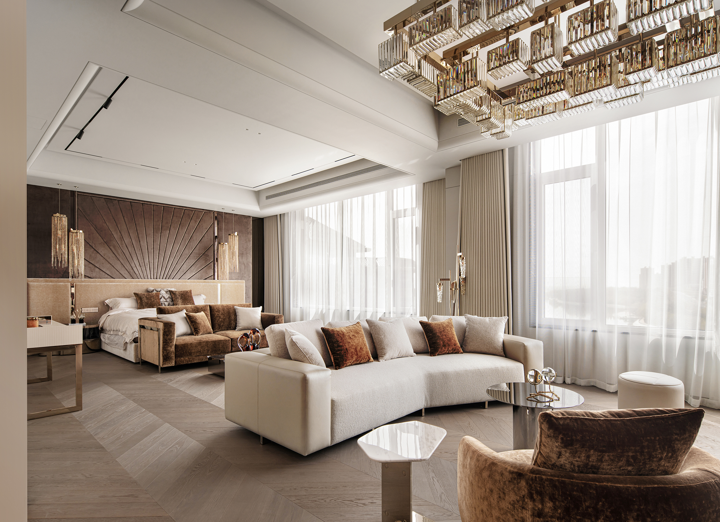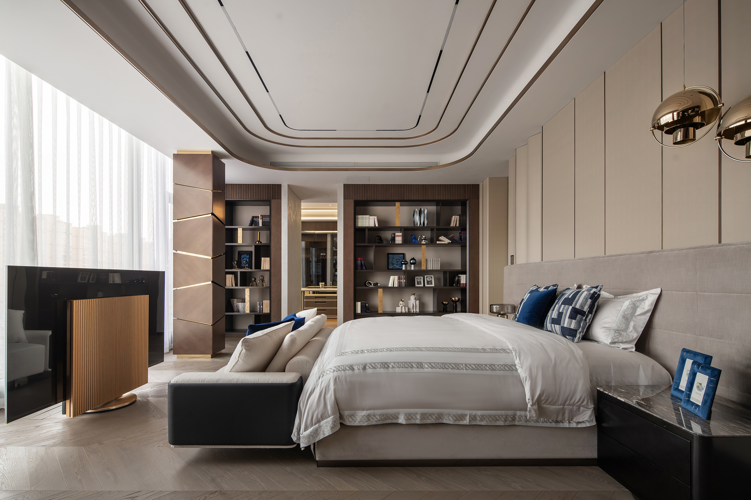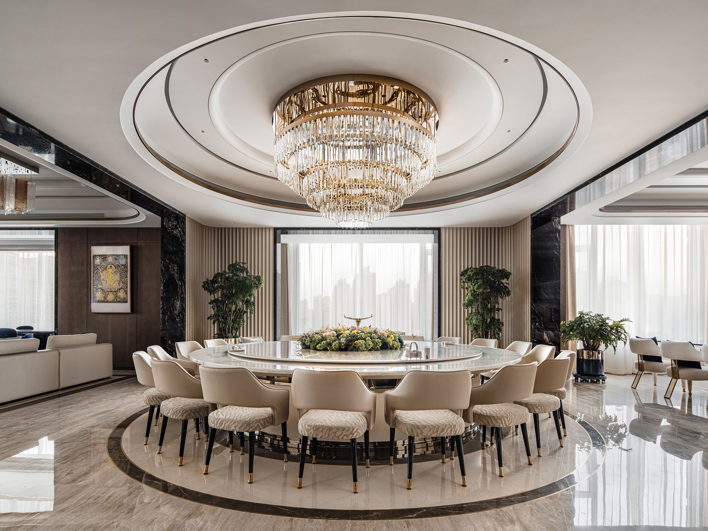Interior Design Category - Residential & Houses
Fluid Residence
-
Prize(s):Silver
-
Location:Ordos, China
-
Company Name:AELLEN
-
Lead Designer:Hui Dai
-
Team Members:Shuangshuang Xia
-
Client:Mr. Li
-
Image Credit:AELLEN
Description
The project in Ordos blends contemporary luxury with traditional philosophy, creating spaces that harmonize global sophistication and regional expression. The design integrates modern living patterns with steppe cultural DNA, using clean geometries and muted palettes to create serene environments. The "fluid spatial continuum" philosophy connects key zones through a circular circulation path, enhancing spatial openness and communal engagement. Material contrasts, such as stone marquetry, figured wood, and leather, establish a balance of tactile sophistication and regional cultural ethos. The lounge, kitchen, and bedroom areas are designed with thoughtful spatial programming, where natural and artificial lighting, as well as material choices, enrich the sensory experience. The master suite and children's quarters are designed for comfort, emotional resonance, and adaptability, with a focus on ergonomic precision and evolving needs.
© 2024 All Rights Reserved, International Competition Association Inc



