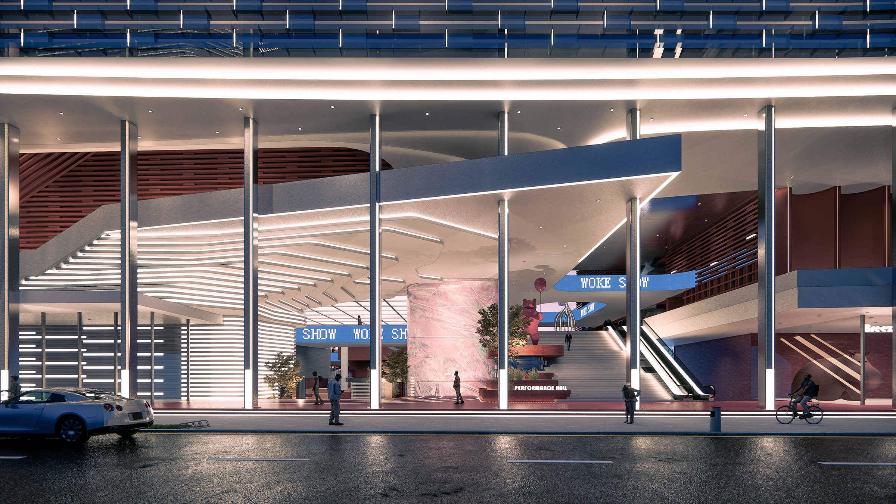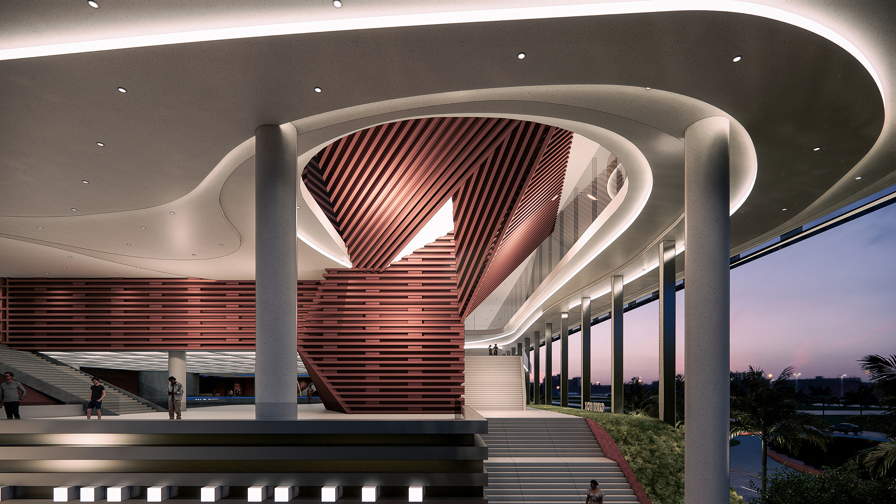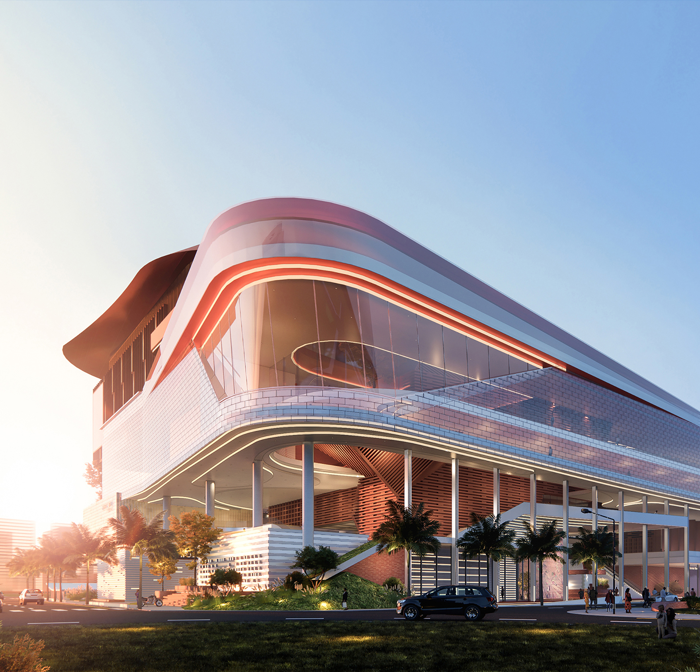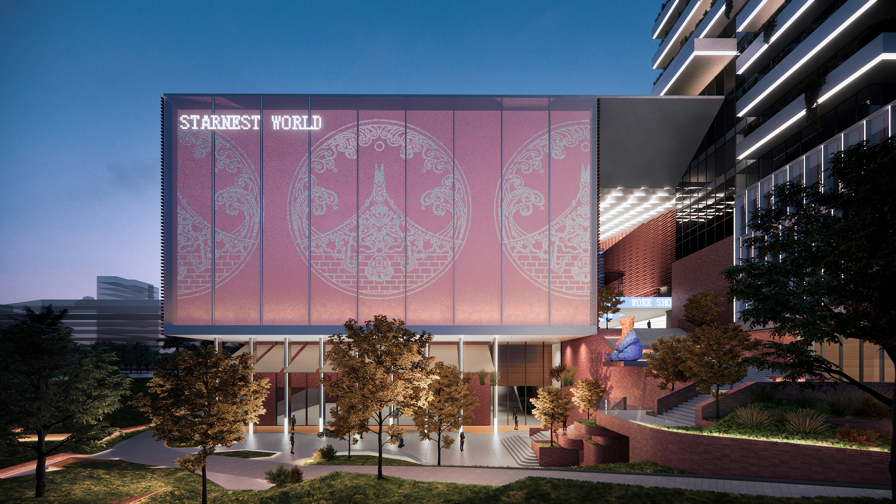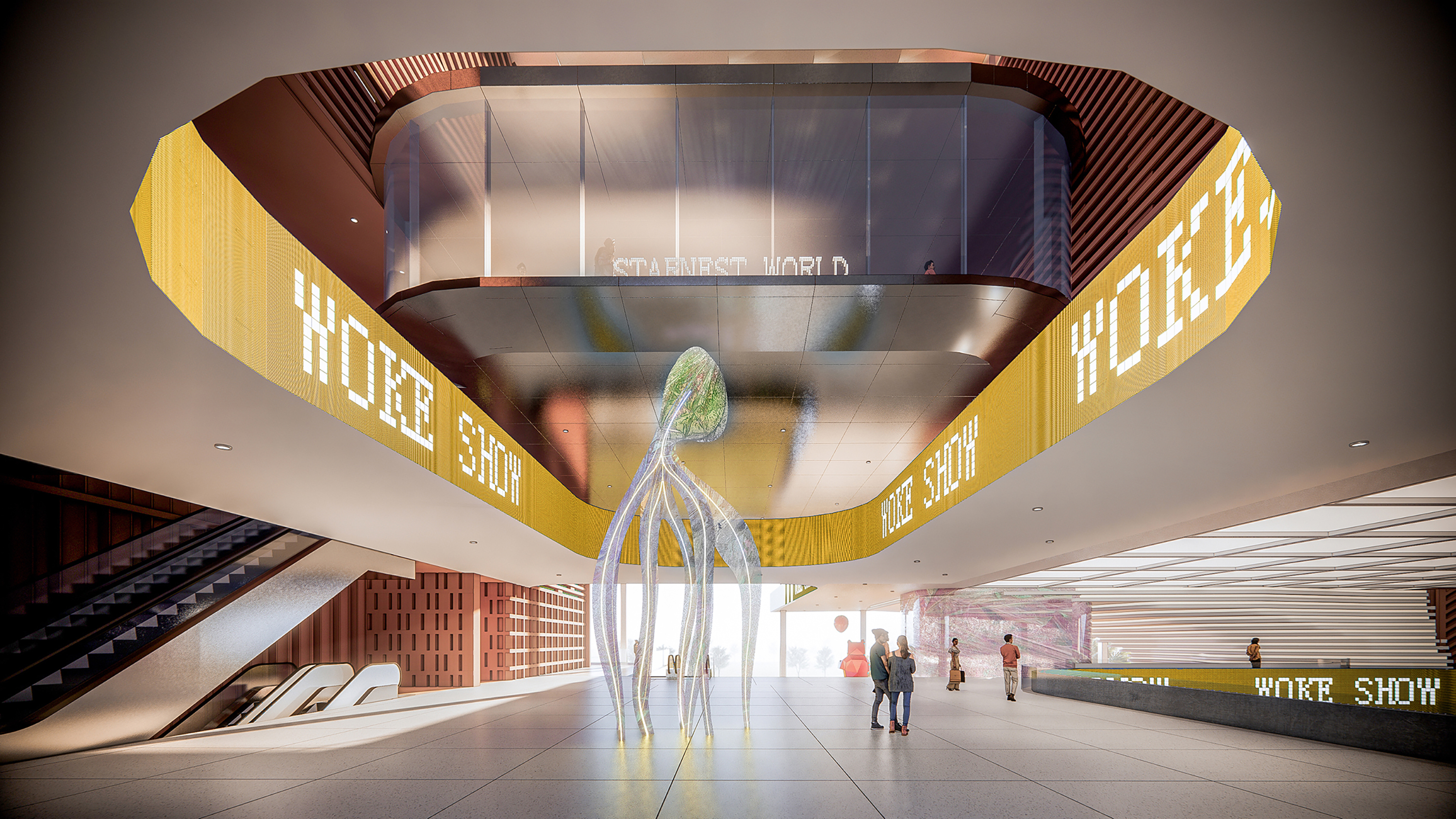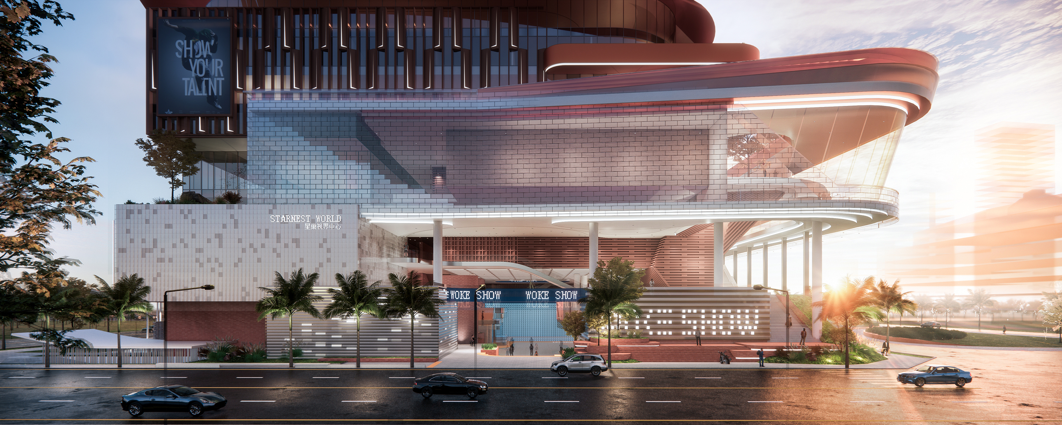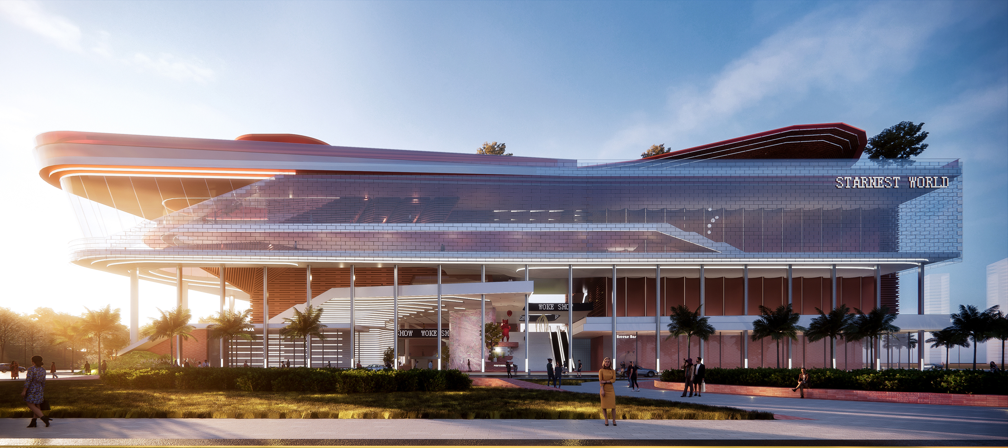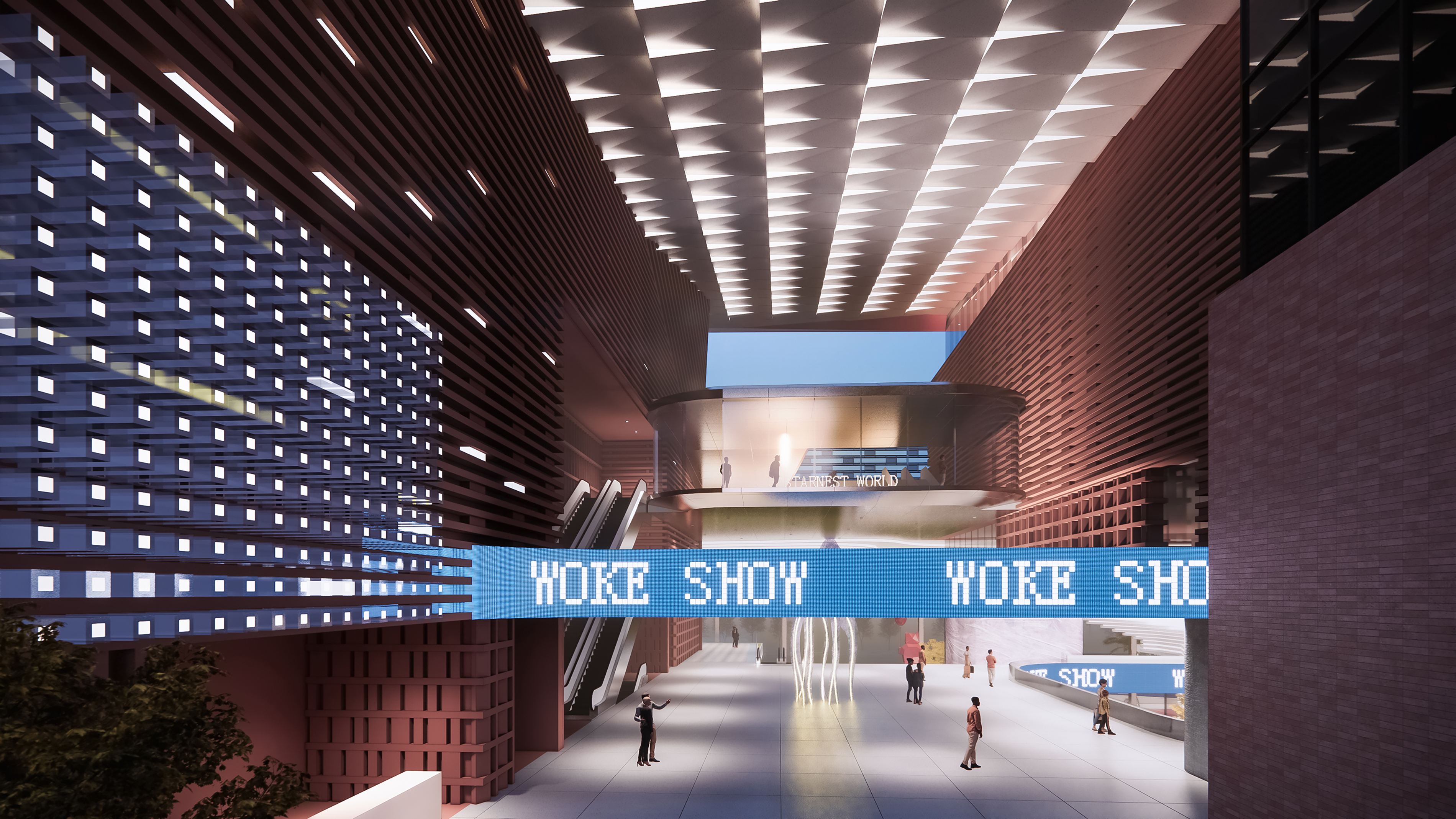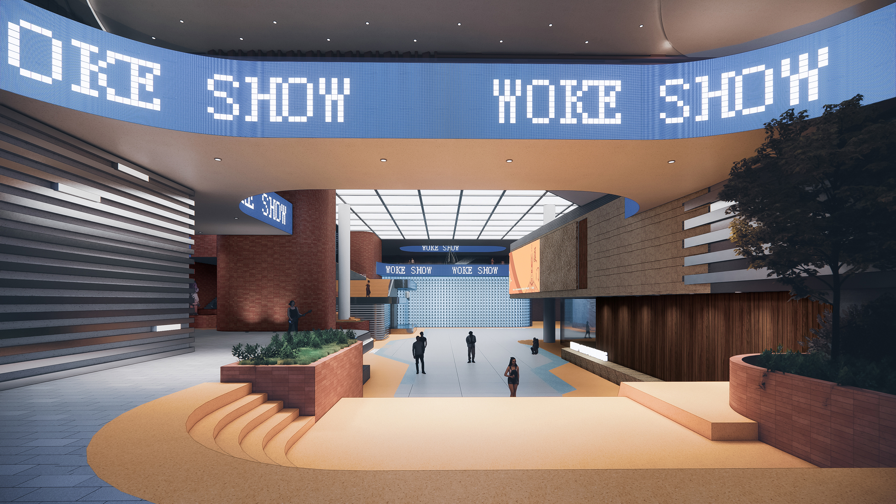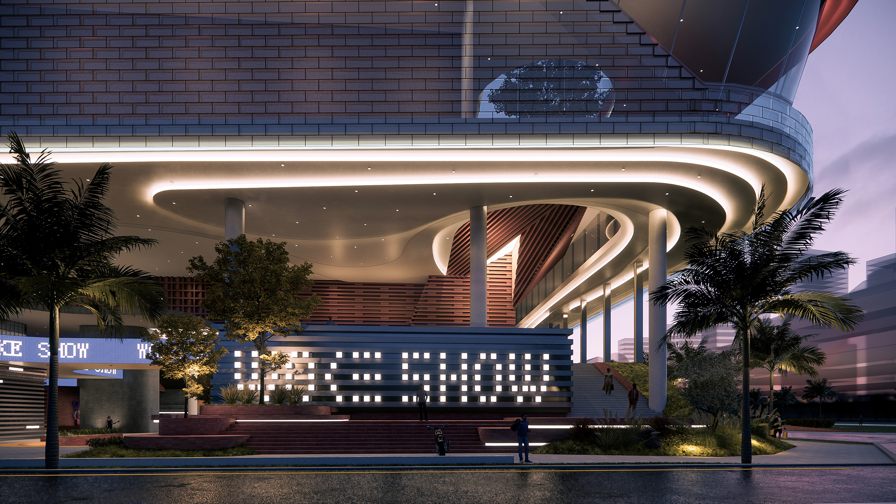Architecture Design Category - Cultural
National Music Industrial (JiMei) Base
-
Prize(s):Silver
-
Location:Jimei District, Xiamen city, China
-
Company Name:Beijing Yanhuang United International Engineering Design Co., Ltd. Xiamen Branch
-
Lead Designer:Xiaopeng Zheng, Qiuyang Zhuang, Li Yang
-
Team Members:Le Jian, Caizhi Lin, Hongzhen Zhang, Yuteng XU, Xinyuan Zhuang, Yuan Jin
-
Image Credit:Xinyuan Zhuang, Qiuyang Zhuang
Description
Overview:
Located in JiMei's core urban area. Total site area: 13371 ㎡; GFA: 53000 ㎡. Ten-story complex integrating performance halls, music studios, Livehouse, theme park, exhibition spaces, etc.
Kahkieng Architecture:
Reinterprets Xiamen’s hybrid style (Minnan traditions + Western/Southeast Asian elements)
The project designed based on the Kahkieng architecture's facade ratio, traditional material and architecture form
Design Consideration:
Embeds JiMei’s architectural DNA through:
1.Modular performance clusters vertically stacked with terraced volumes
2.Central communal core linking east-west zones via pilotis
3.Historical materiality fused with subtropical climate-responsive design
Design Vision:
Creates catalytic urban spaces where forms, nature, and public engagement intersect, fostering new modes of cultural-architectural dialogue.
Ecological Design:
1.Multi-level circulation via green roofs and interconnected platforms
2.Passive thermal regulation through sun-shading, airflow optimization, and landscape synergy
© 2024 All Rights Reserved, International Competition Association Inc



