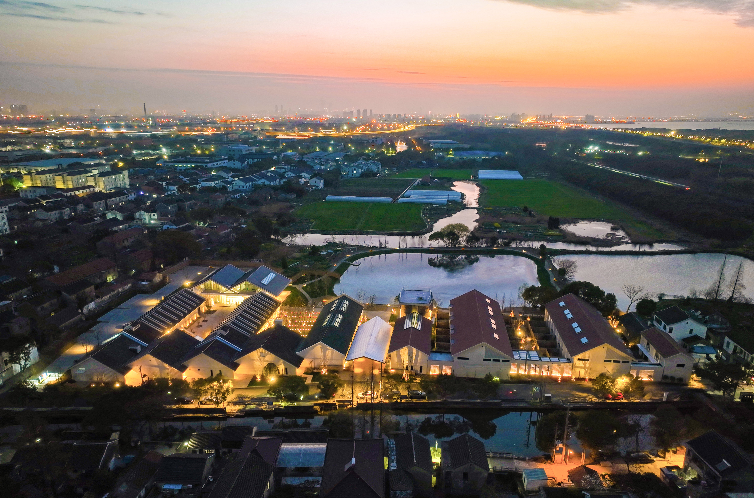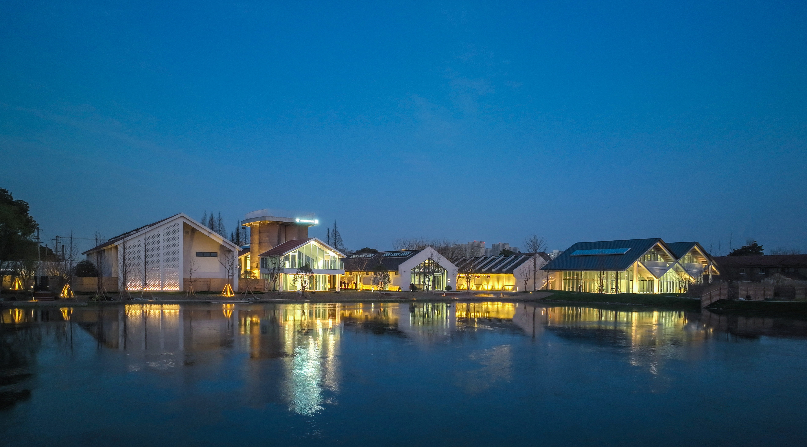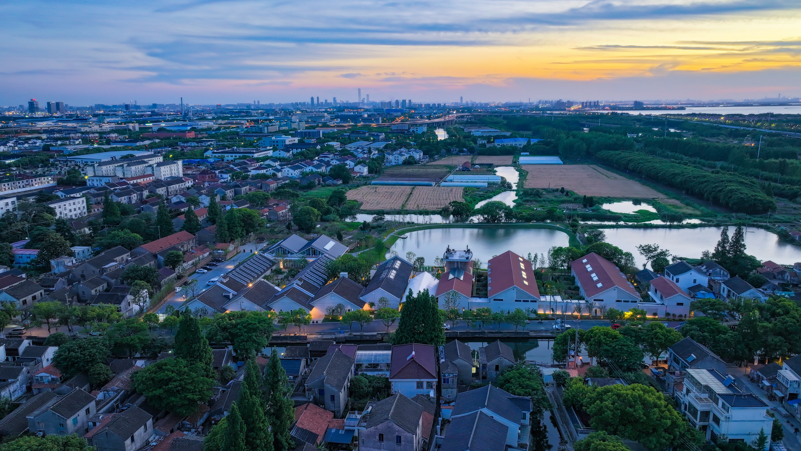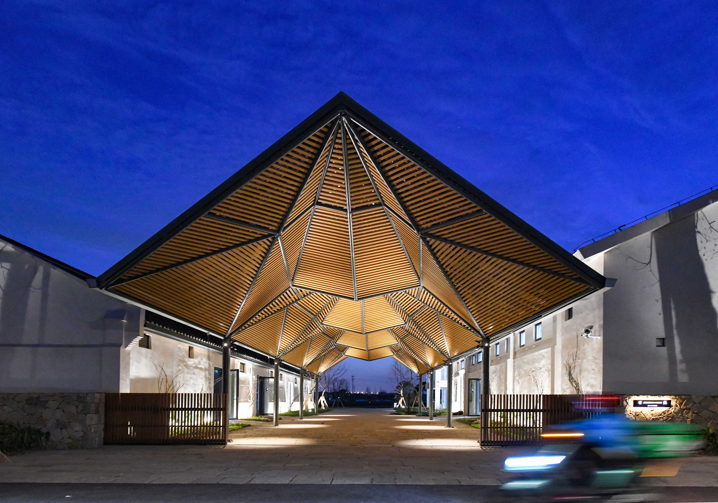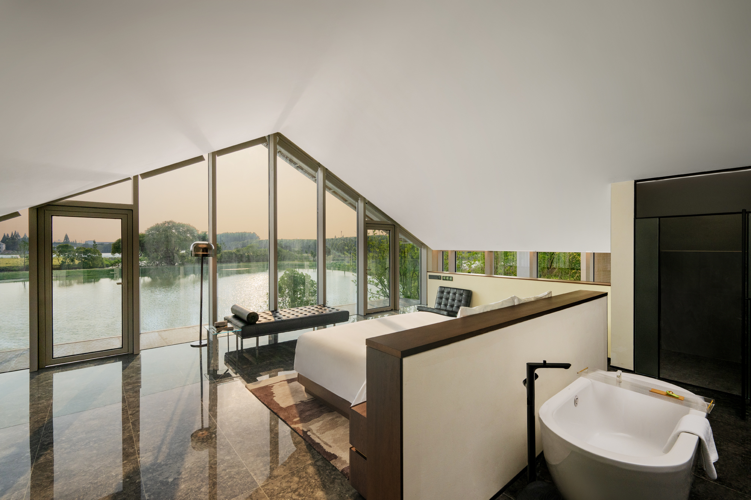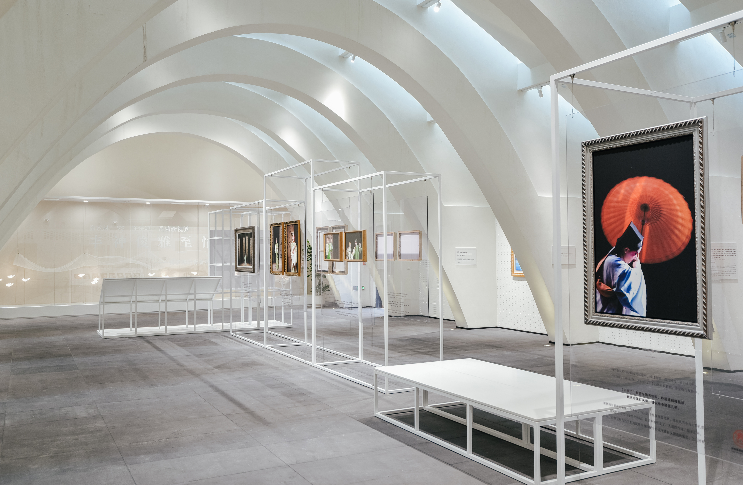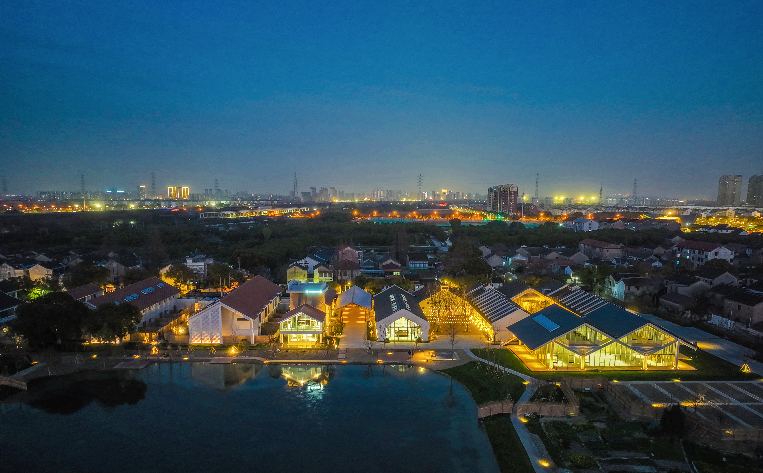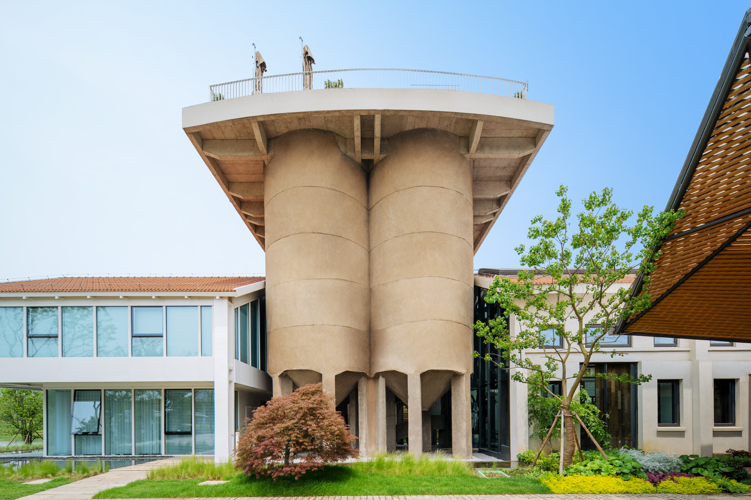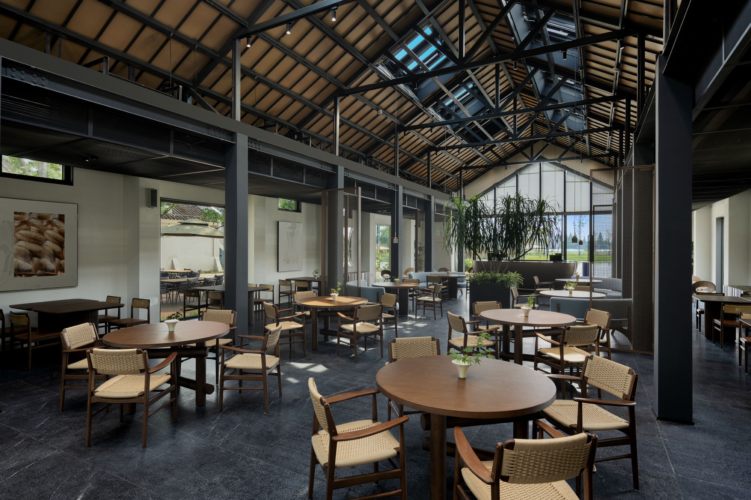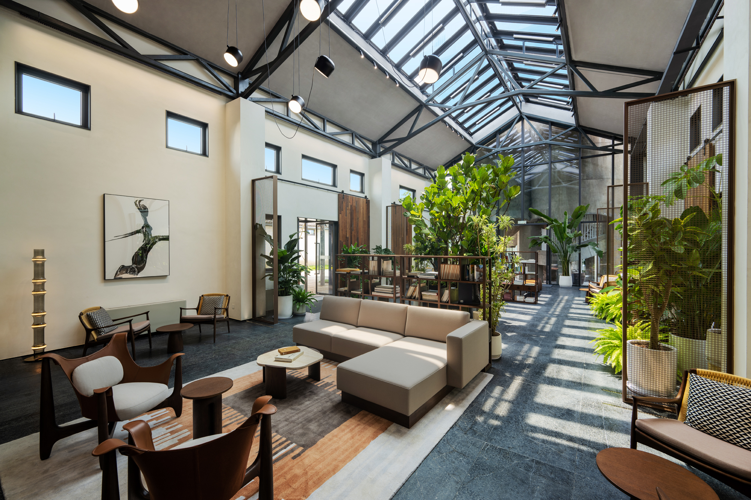Architecture Design Category - Renovation
Renovation of Zhengyi Grain Depot
-
Prize(s):Gold
-
Location:Suzhou, China
-
Company Name:CHINA ARCHITECTURE DESIGN & RESEARCH GROUP
-
Lead Designer:Cui Kai、Guo haian
-
Team Members:Xiang Gang、Meng Jie、Sun Zezhen、Li Sha、Liu Haijing
-
Client:Kunshan City Construction Investment&Development Group Co.Itd
-
Image Credit:Guo haian , Xiang Gang
Description
The renovation targets a group of granary buildings constructed between the 1970s and 1980s, their original function has been abandoned for years. The roof of Zhengyi Grain Depot features a juxtaposition of traditional small blue-gray tiles and reddish machine-made flat tiles, clearly marking the spatial characteristics and structural system differences from different construction periods .
The design adopts a light-touch intervention and protective renewal approach, preserving the original character of the site. In shaping the overall spatial layout, the streetside areas are stitched together, while the waterside spaces are opened up, seamlessly connecting the old streets with the surrounding landscape. The renovated granary has been transformed into a hotel, integrating functions such as a café, conference spaces, exhibitions, and dining. The entire complex presents a half-open, half-private characteristic.
© 2024 All Rights Reserved, International Competition Association Inc



