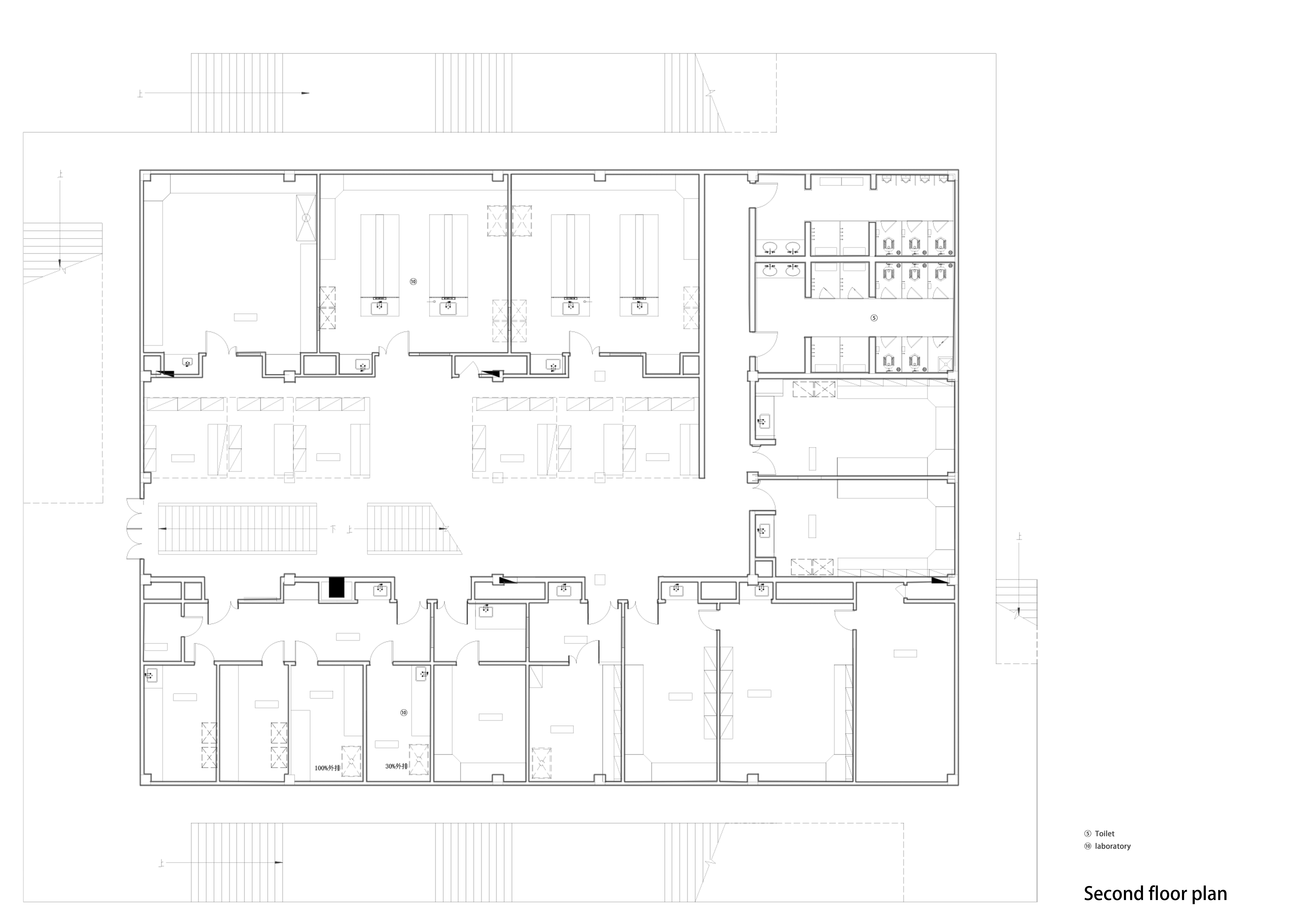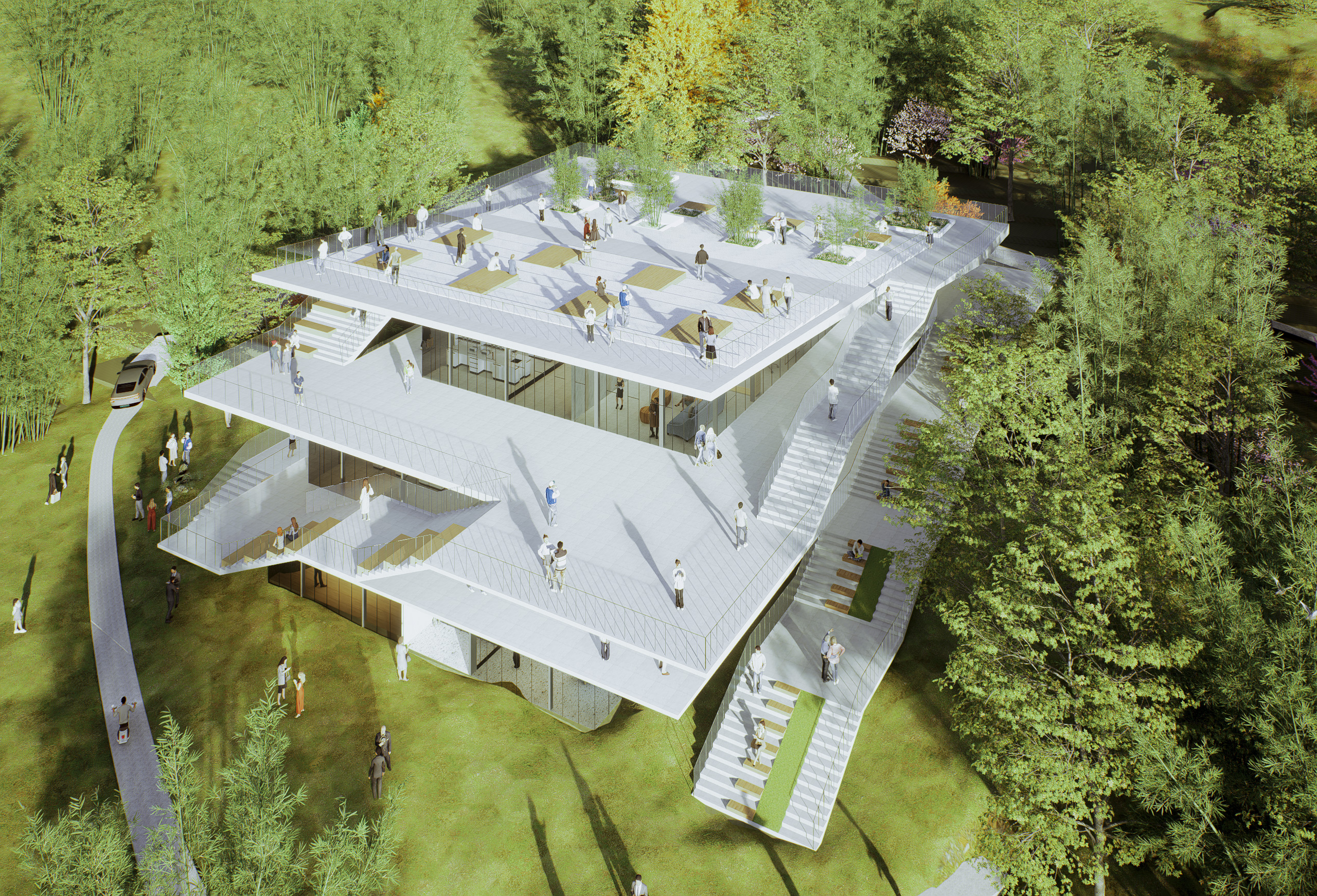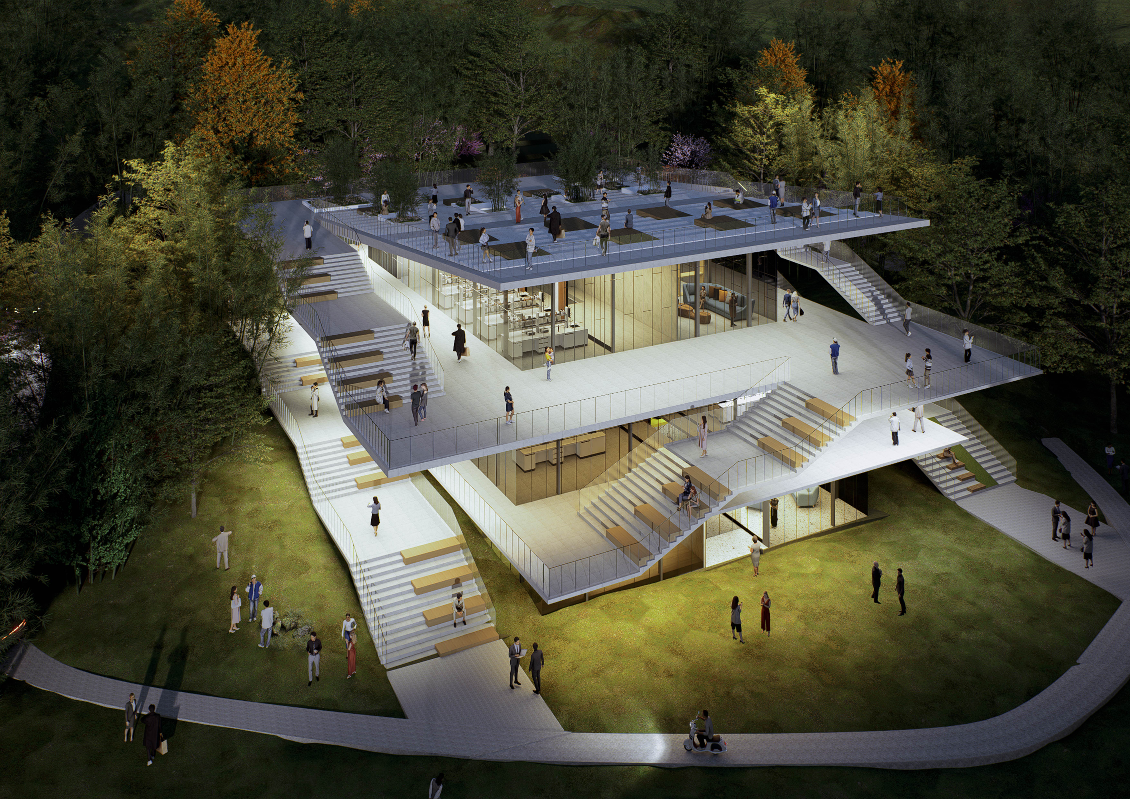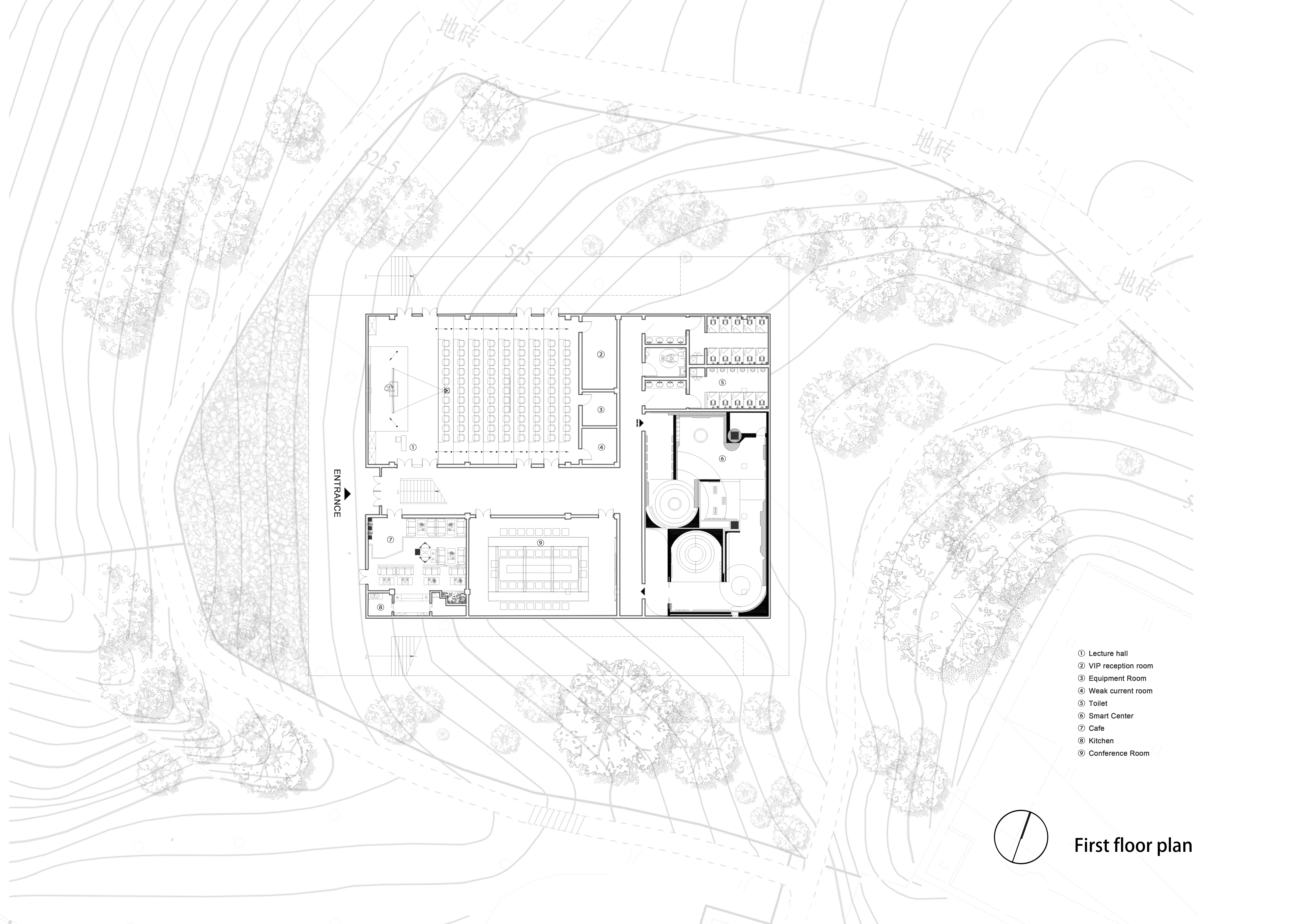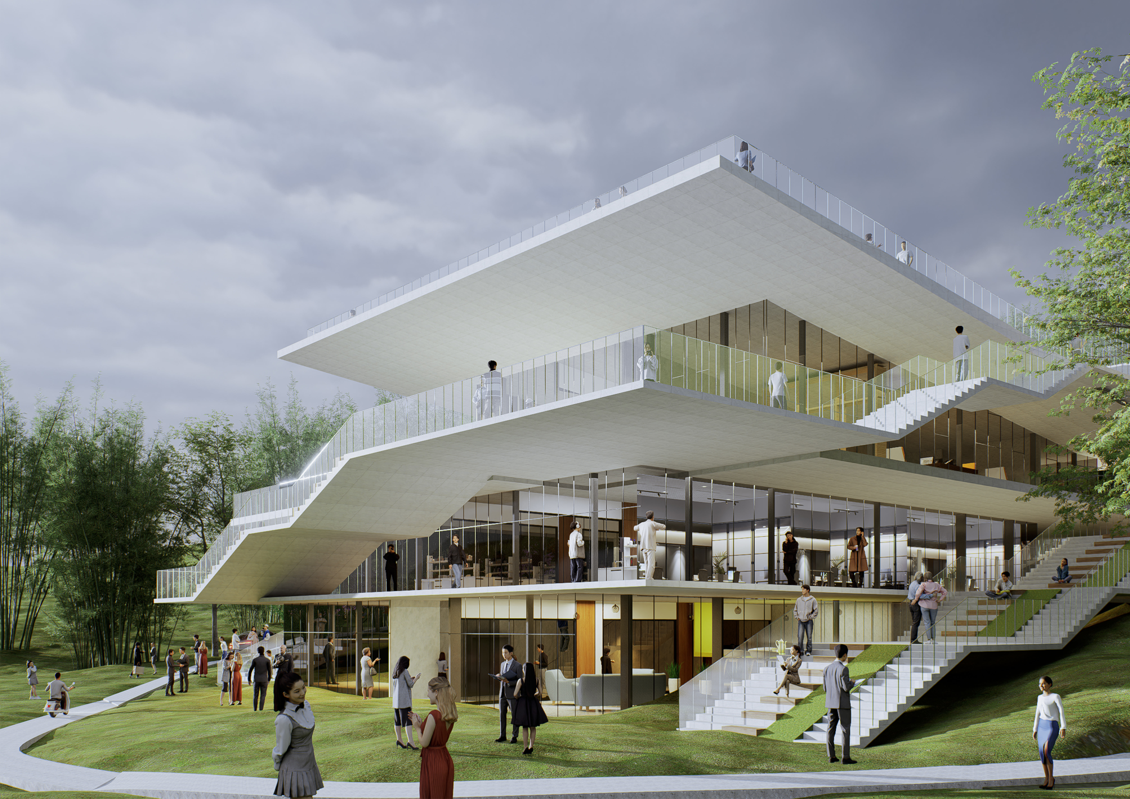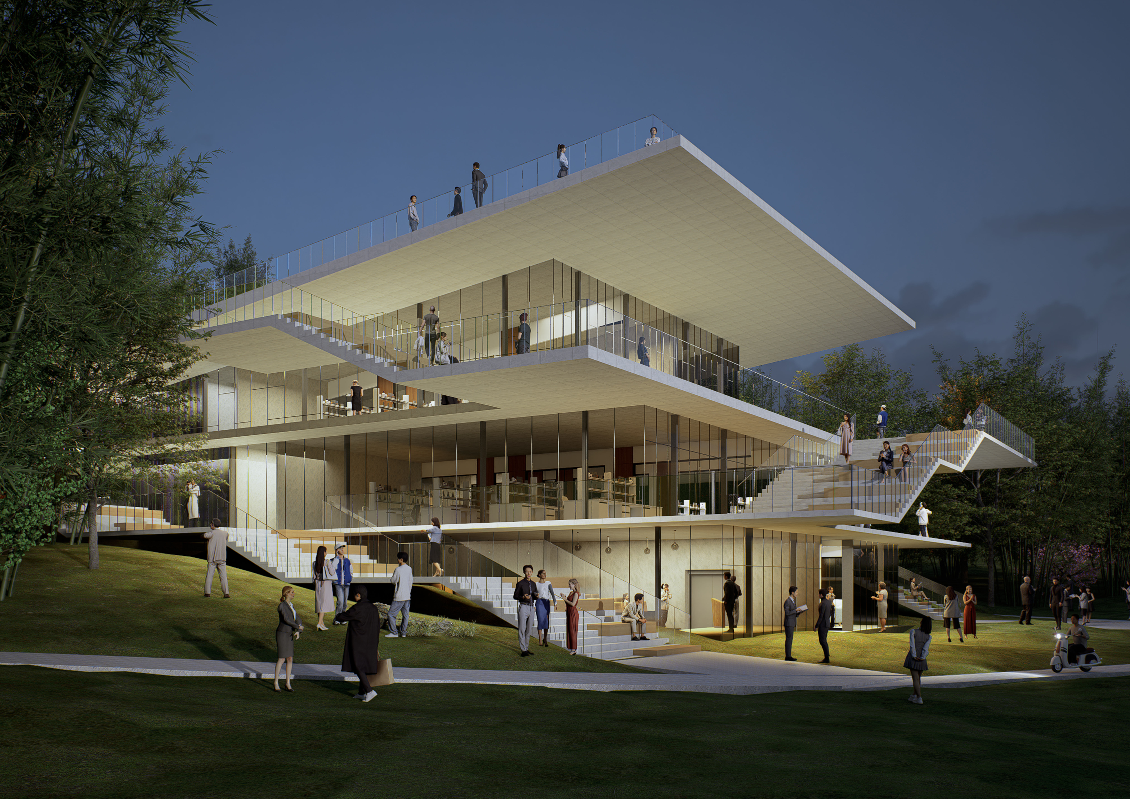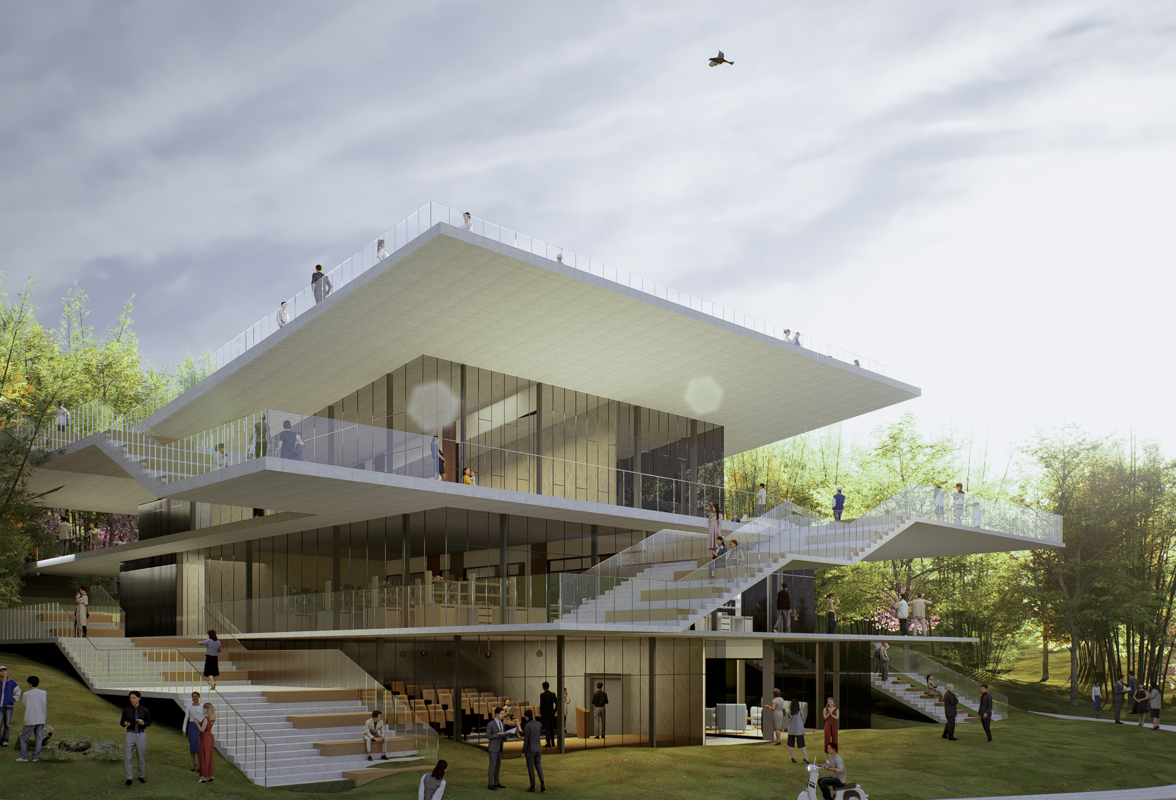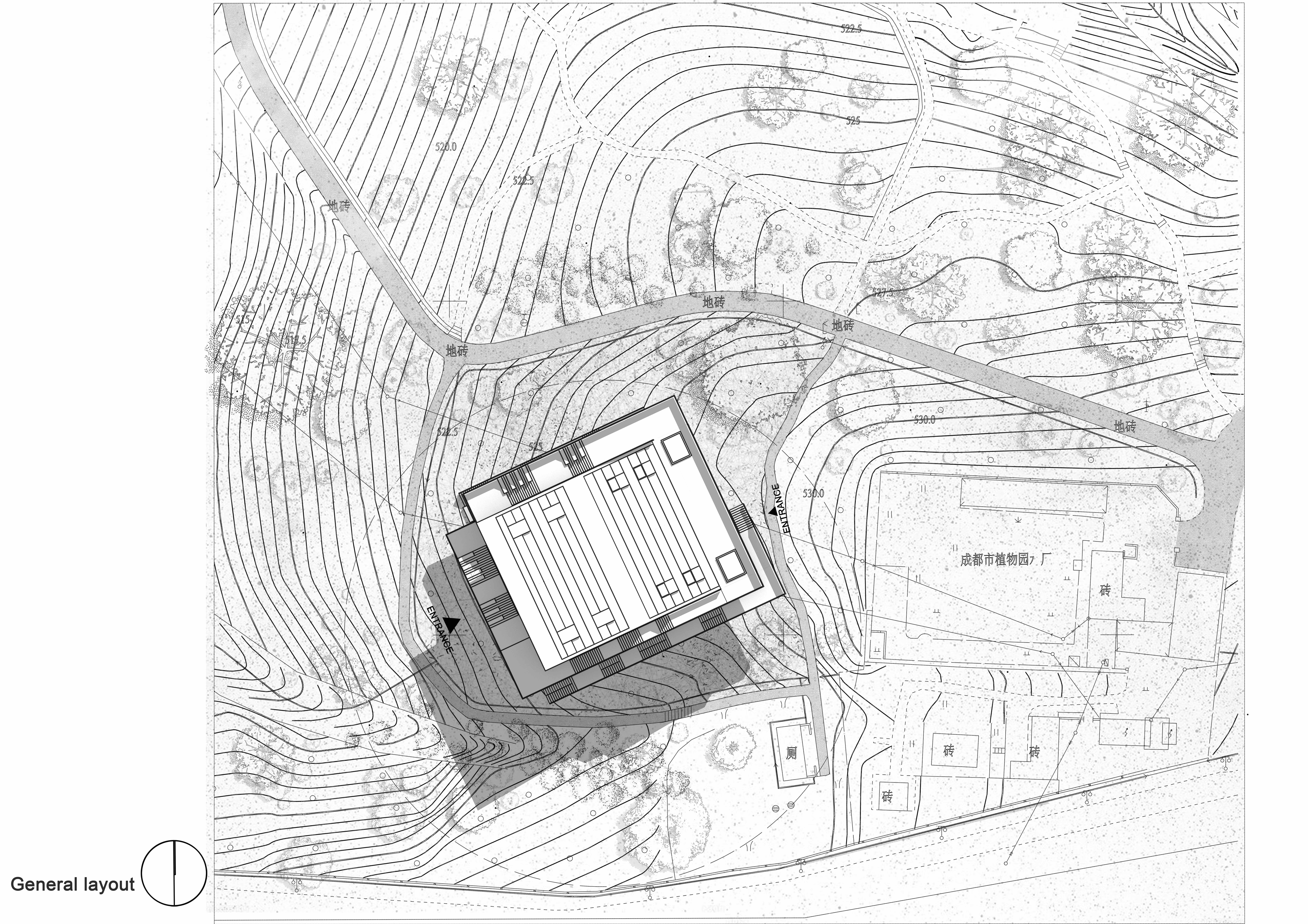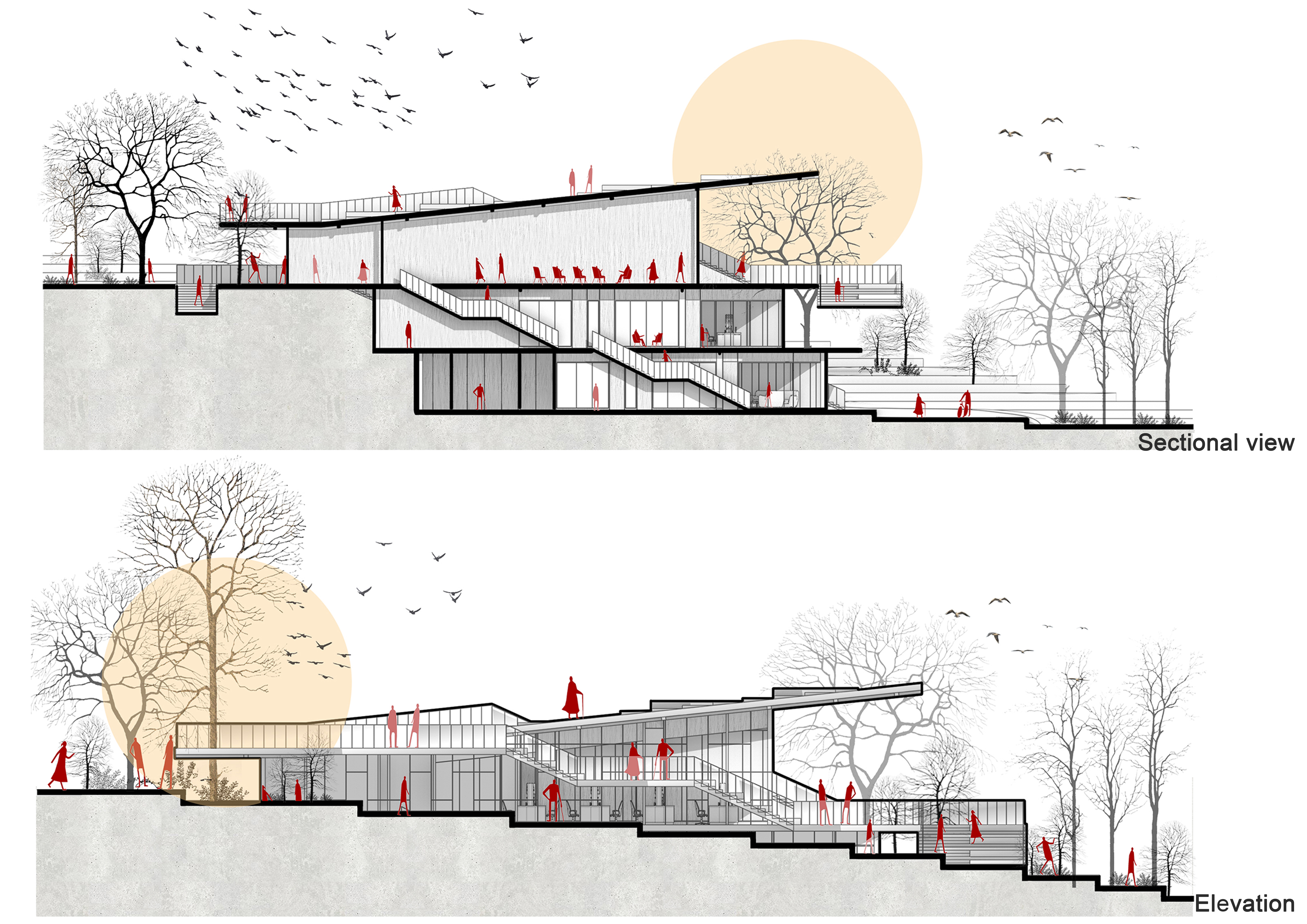Architecture Design Category - Conceptual, Modular & Pre-fabricated Architecture
Ex-situ Plant Conservation and Cultivation Center
-
Prize(s):Gold
-
Location:Chengdu,China
-
Company Name:Beijing University of Civil Engineering and Architecture
-
Lead Designer:Yan Yu
-
Team Members:Tie Lei;Lin Ziyue;Zhang Junmeng
-
Image Credit:Drawn by the architect herself.
Description
The building is situated in Chengdu, Sichuan Province, China. The design derives its conceptual genesis from the spiraling morphology of local terraced fields, foregrounding the serpentine landscape staircases that ascend in sinuous trajectories around the structure. This approach not only manifests the architectural form's adaptive conformity to the sloping topography, creating a terrace-like stratification that emulates the hierarchical rhythms of agricultural landforms, but also articulates the ascending staircases as ethereal conduits reaching toward the clouds, evoking the expansive continuity of mountainous terrain. This design vocabulary embodies both naturalistic poetics and spatial elegance, crafting a vibrant and congenial milieu imbued with ecological vitality. Emphasizing the interactive dialogue between humanity and nature during the architectural design process, as well as the overarching philosophy of "natural integration," the scheme simultaneously showcases the kinetic dynamism of the built form while resonating with the functional imperatives of ex-situ plant conservation.
© 2024 All Rights Reserved, International Competition Association Inc



