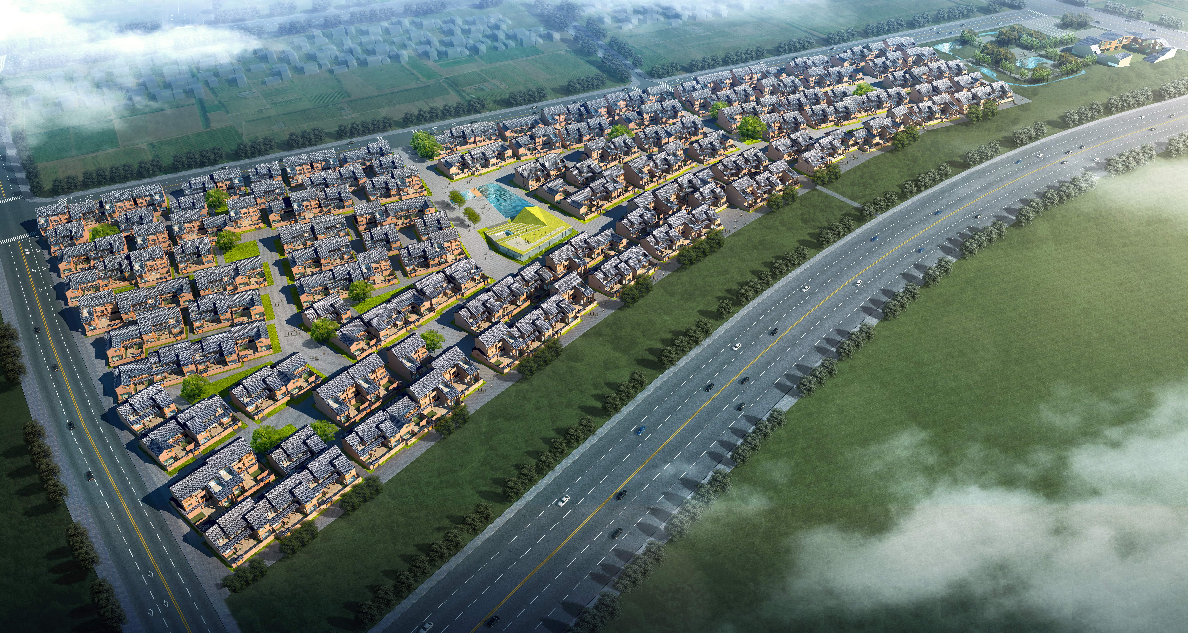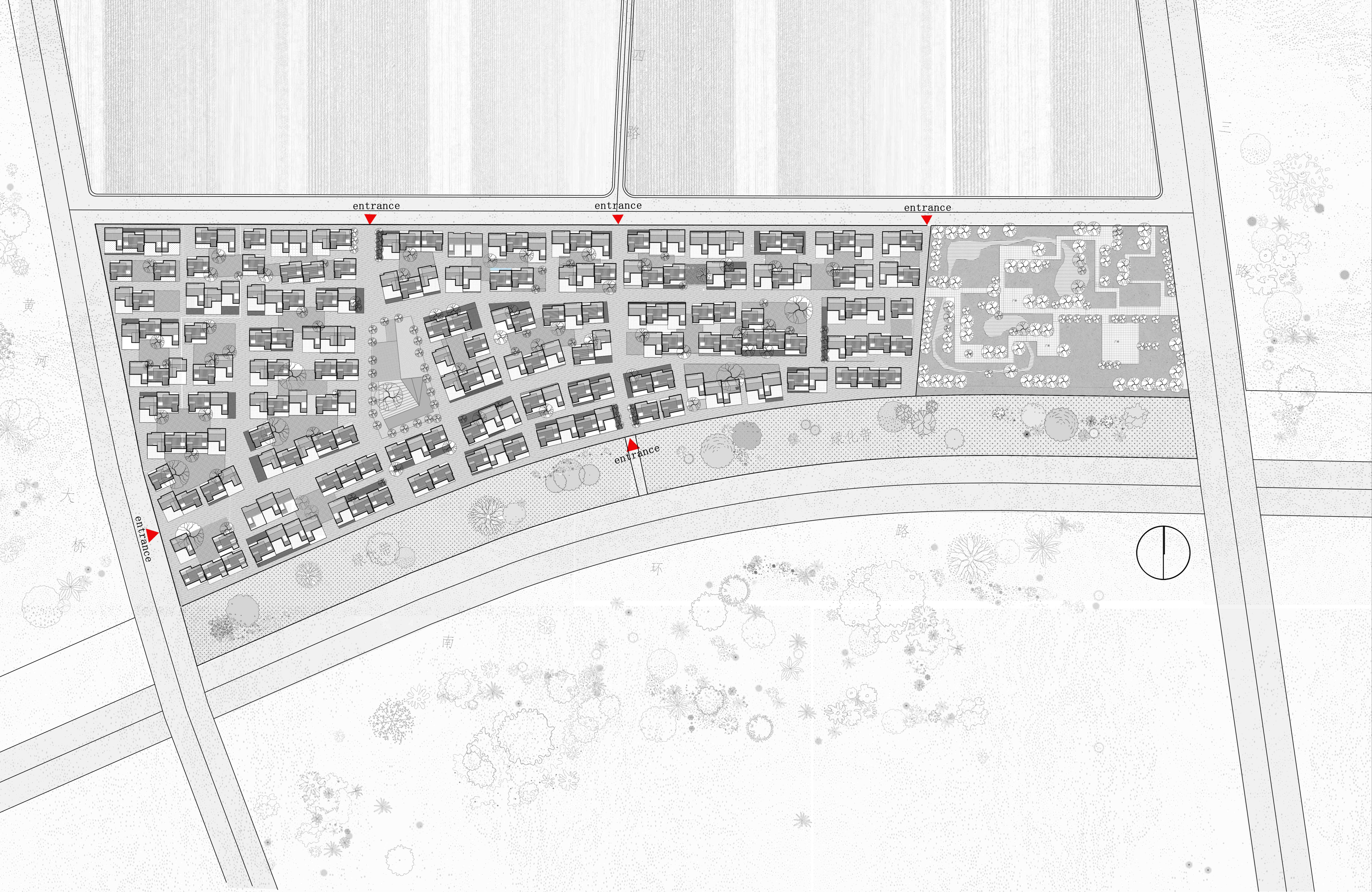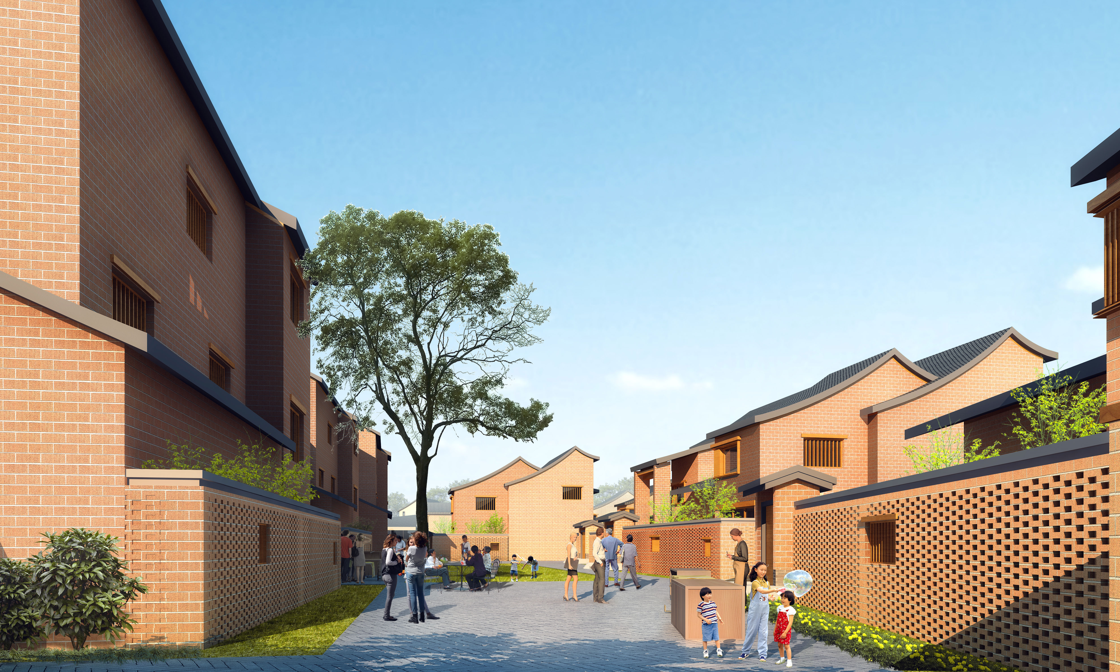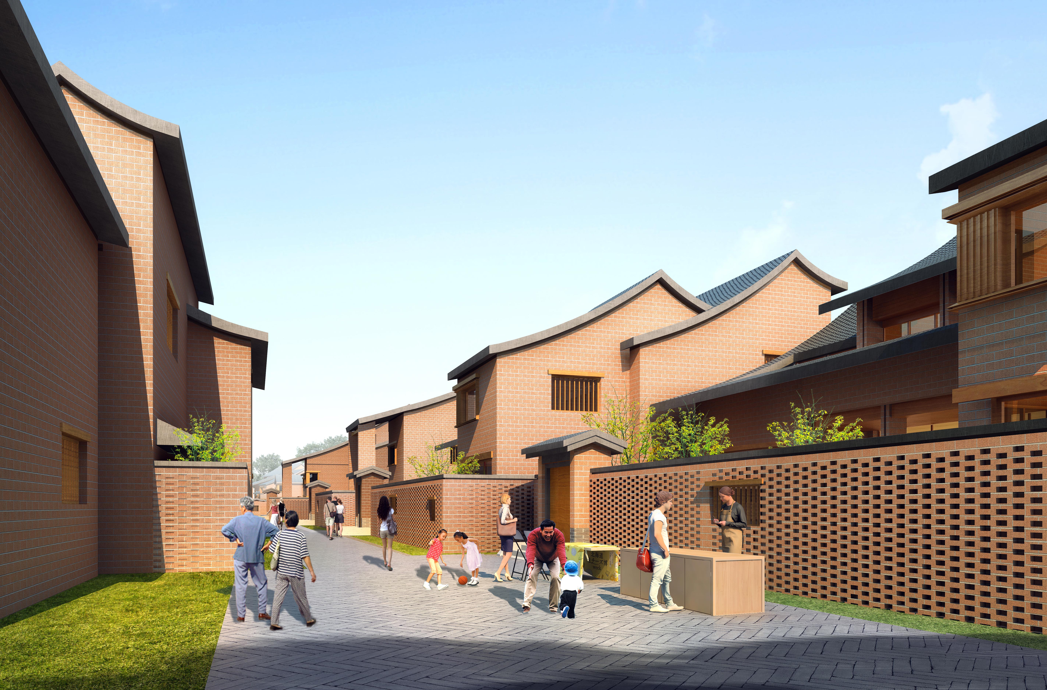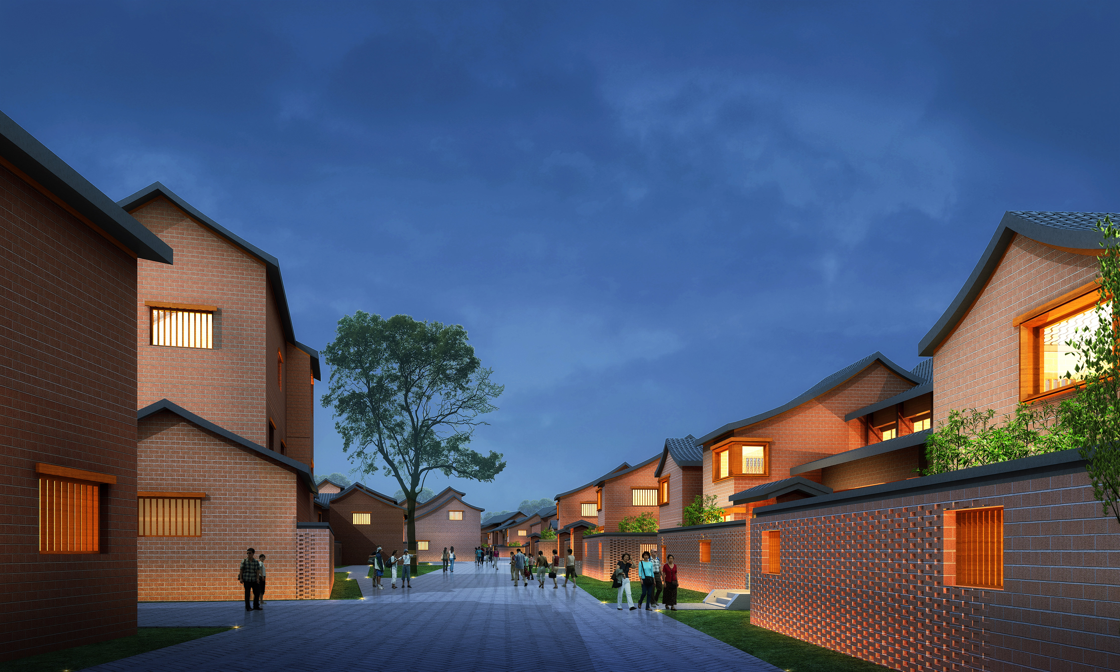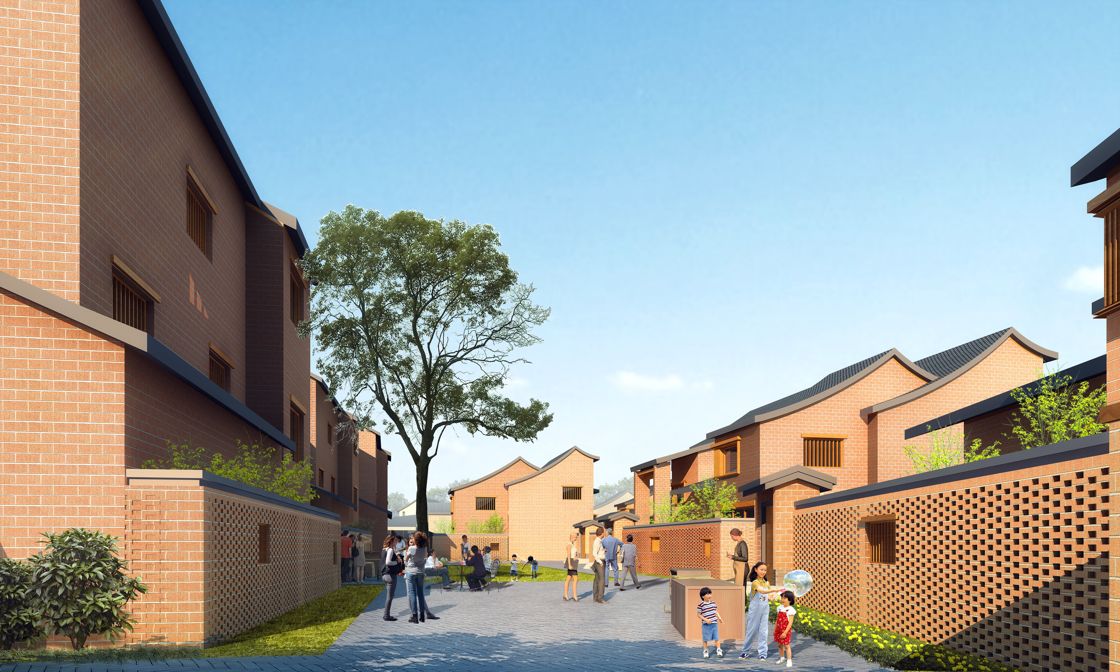Architecture Design Category - Public Buildings & Institutional
Sunkou Rural Resettlement Housing Planning
-
Prize(s):Silver
-
Location:Henan,China
-
Company Name:Beijing University of Civil Engineering and Architecture, China
-
Lead Designer:Tie Lei
-
Team Members:Ding Qi,Chen Wei,Lin Ziyue,Yan Yu,Zhang Junmeng
-
Image Credit:Self drawn by the main creative team
Description
This project is located on the south side of Sunkou Town, Taiqian County, Henan Province. The site is about 500 meters long and about 190 meters wide. It is in an irregular trapezoidal shape, with a total land area of 9.7 hectares and a total of 252 households.This design believes that the fundamental reason why traditional village space is charming and dynamic lies in its natural and organic composition, rich and varied public space, and multi-level and multi-scale spatial structure. It has extracted a spatial prototype composed of three different forms and scales: the village center square for collective activities of villagers, the neighborhood center for neighborhood family communication activities, and the winding alleys connecting the central square and the neighborhood center. Based on this prototype, this plan inherits the spatial structure of local traditional villages and implements it in the holistic design, avoiding the "barracks" model of most current resettlement areas in China, achieving a natural and organic settlement space with a strong sense of life, and continuing the villagers' original spatial experience and rural place memory.
© 2024 All Rights Reserved, International Competition Association Inc



