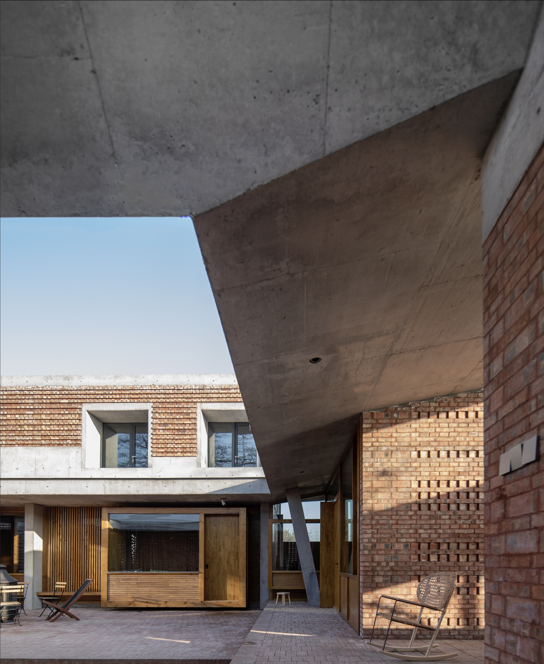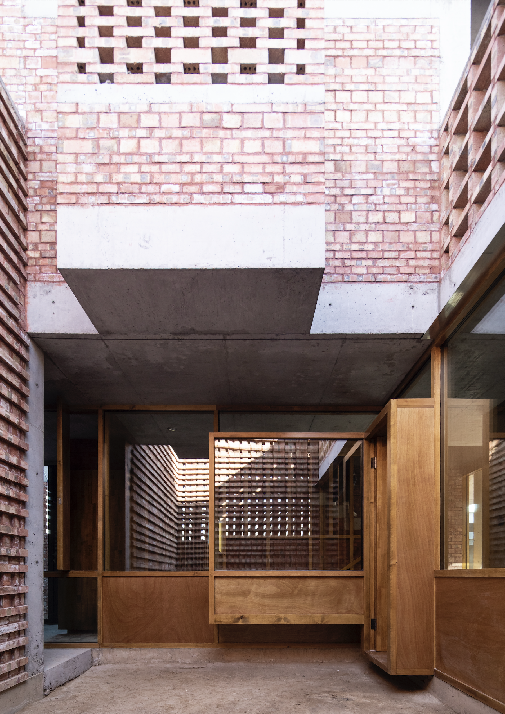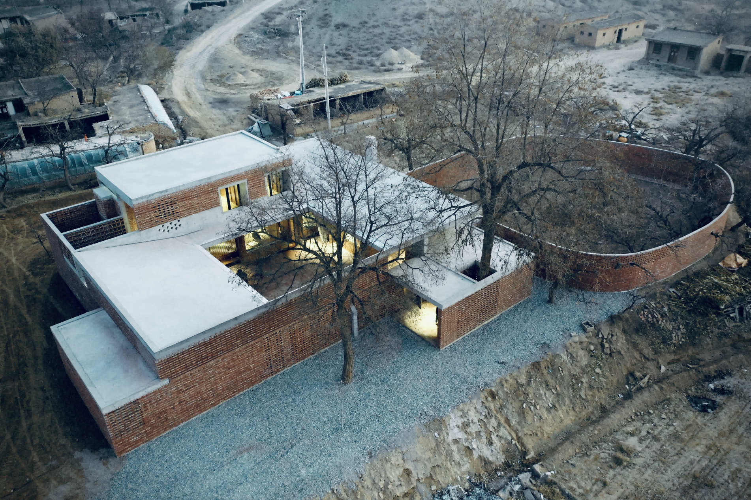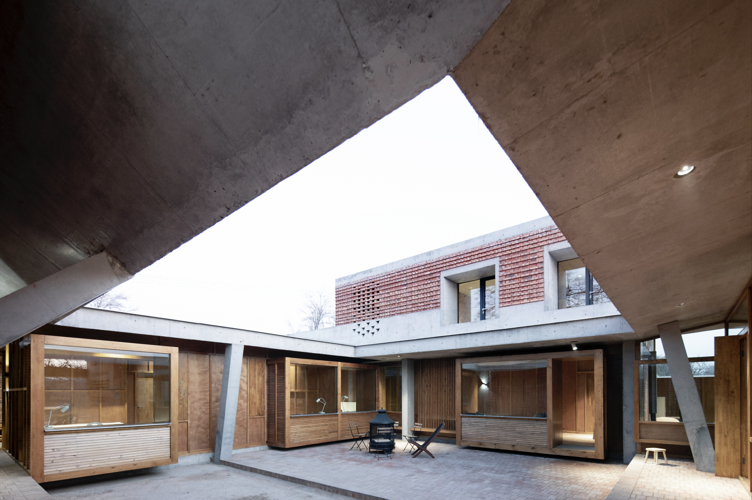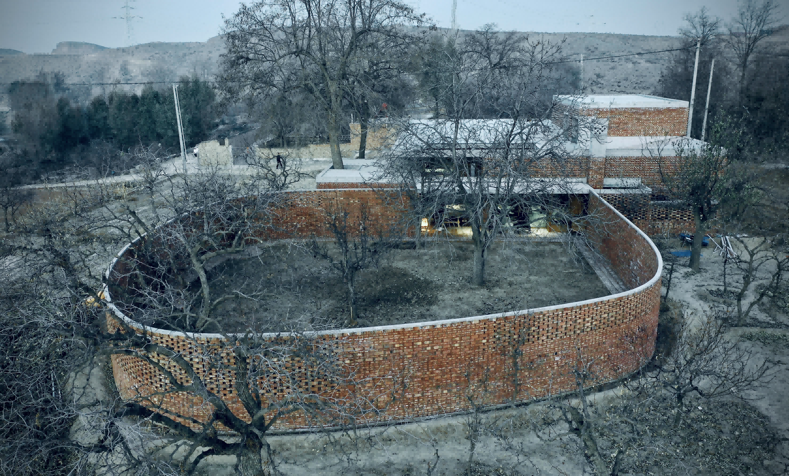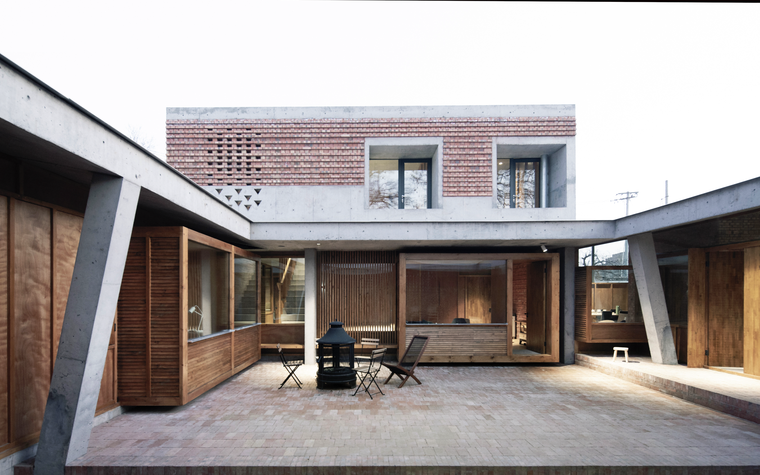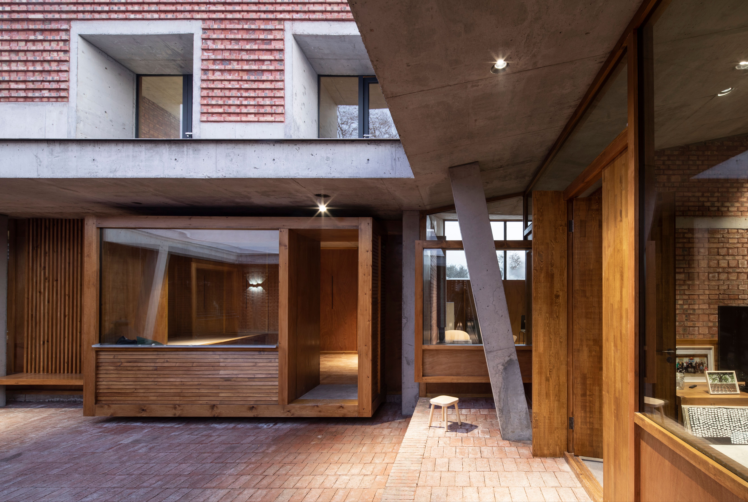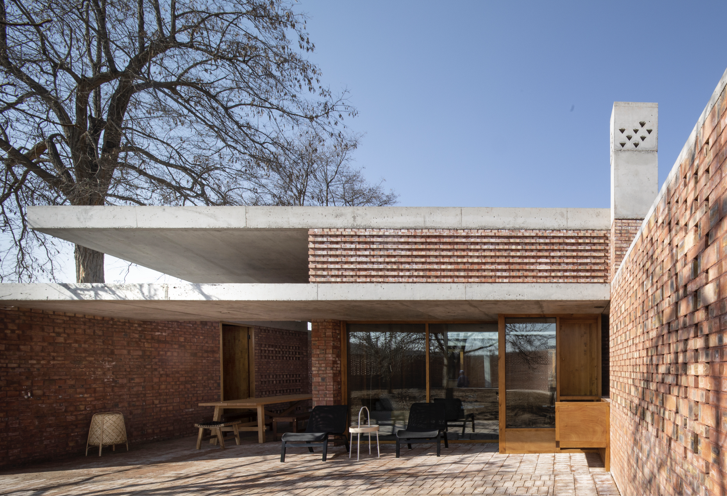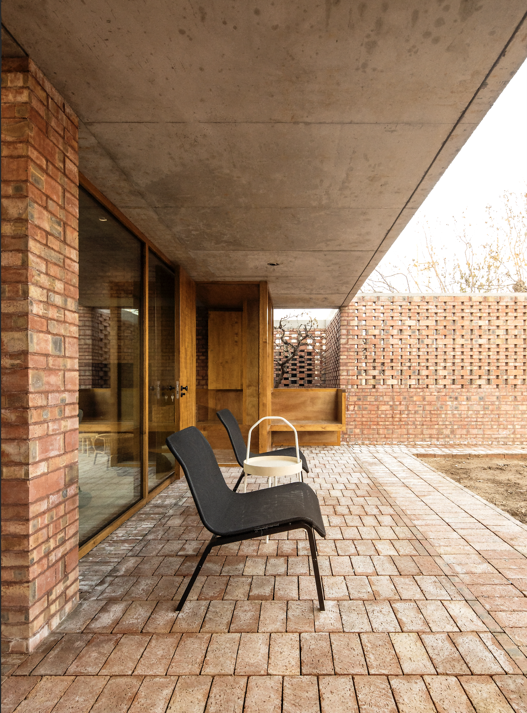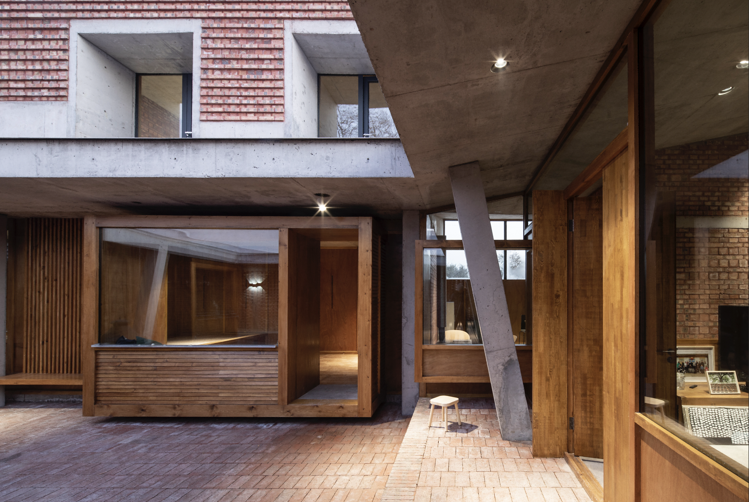Architecture Design Category - Residential & Houses
Du House, Pingchuan
-
Prize(s):Gold
-
Location:Baiyin/Gansu/China
-
Company Name:Tao Lei (Beijing) Architectural Design Co., Ltd.
-
Lead Designer:Taolei
-
Team Members:Meng xiang rui/Chen zhen/He xiao tian/Li ke
-
Image Credit:TAOA
Description
The project is located in remote rural area in Gansu, China. With three-sided introverted single-slope roof
Rapid urbanization process has brought a certain material richness to rural areas, and villagers are eager to improve their living quality; The wave of times led to the desolation of rural land and the alienation of family emotions, when the young settled in cities and the old stayed in rural areas. The new house is not only the physical space for the rural life of the left-behind elderly, but also the spiritual carrier for arousing family memories and cohesion of family ties.
The reconstruction follows the local concave courtyard with high outside and low inside. Three widely used building materials, red brick, concrete and pine board, are used to construct a triple boundary, enclosing an independent rural life shared by families, including orchards, vegetable gardens, inner courts, eaves corridors and footpaths.
Architectural form and materials are all derived from this land. Real and rational construction directly responds to the regional natural environment, new space functions and existing life memories.
© 2024 All Rights Reserved, International Competition Association Inc



