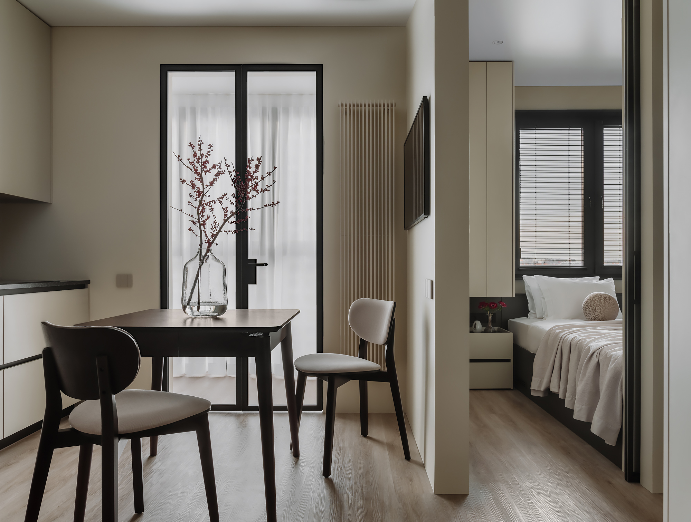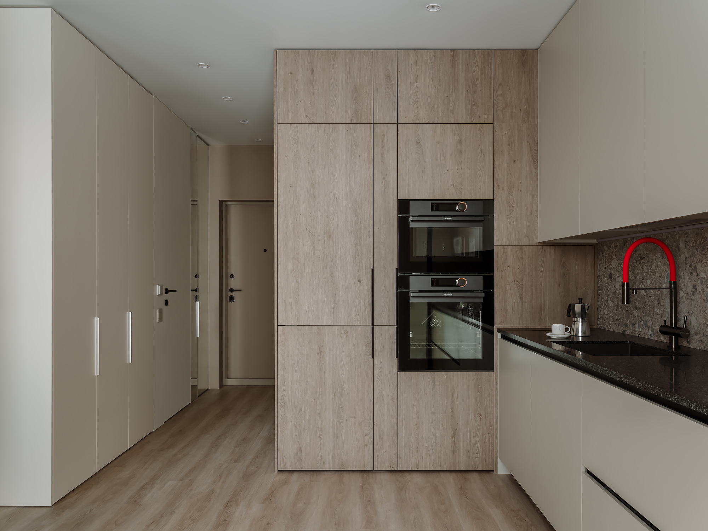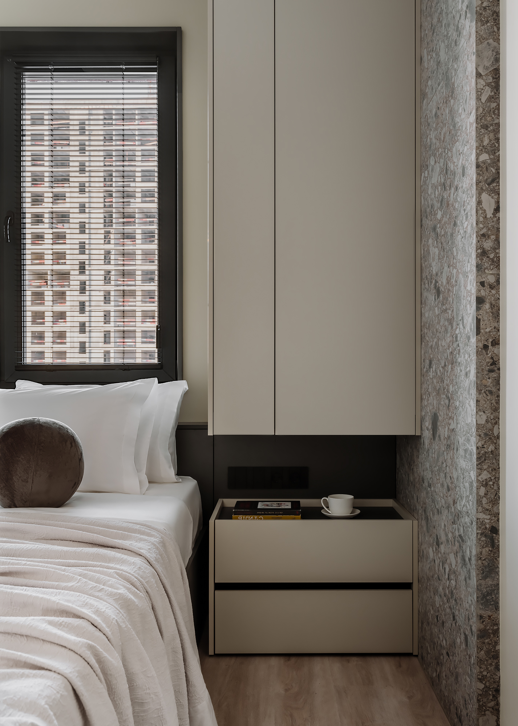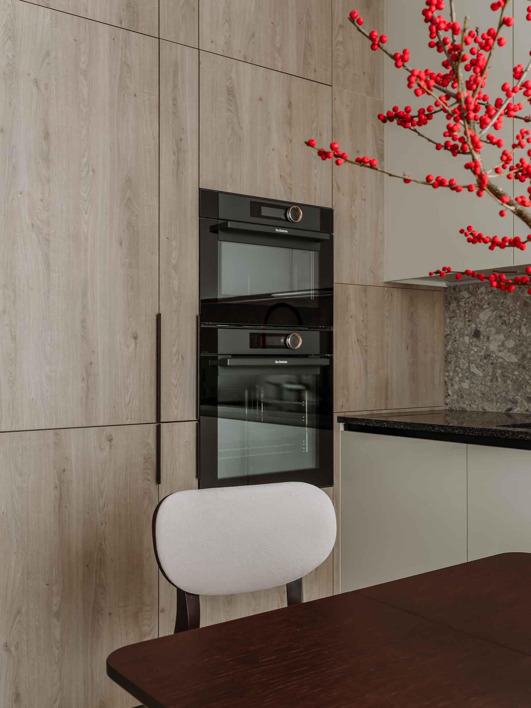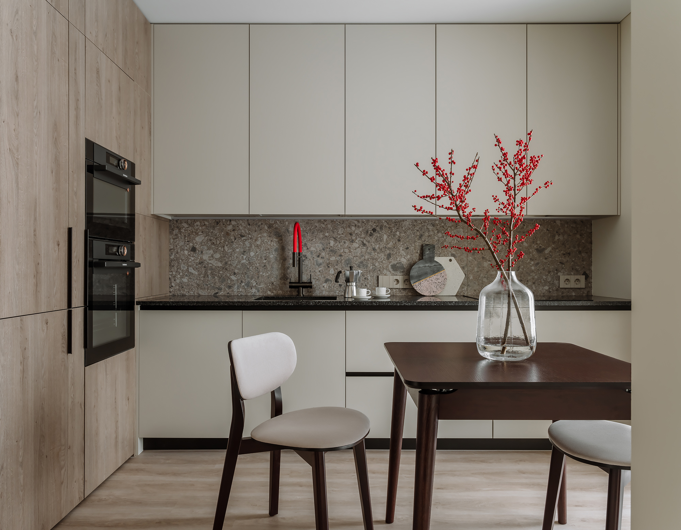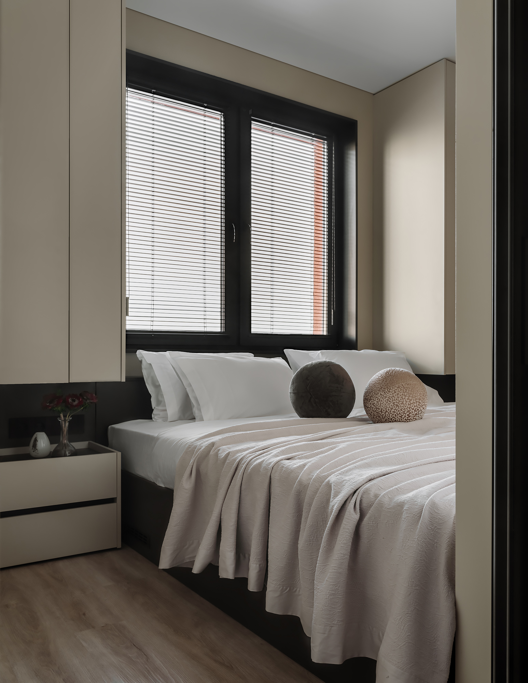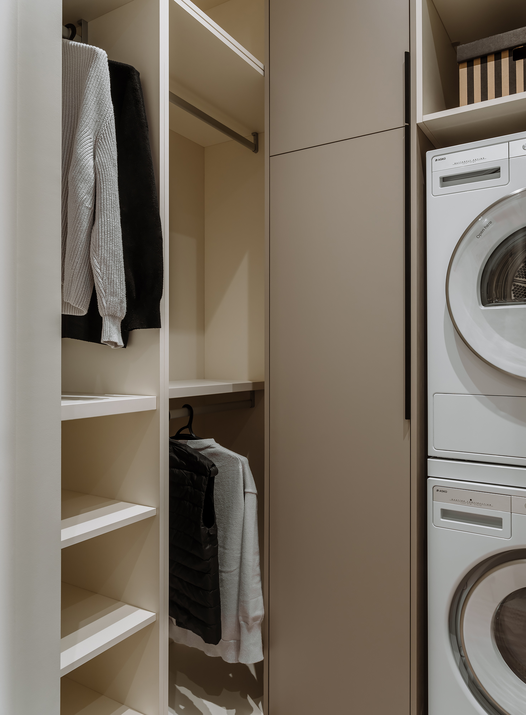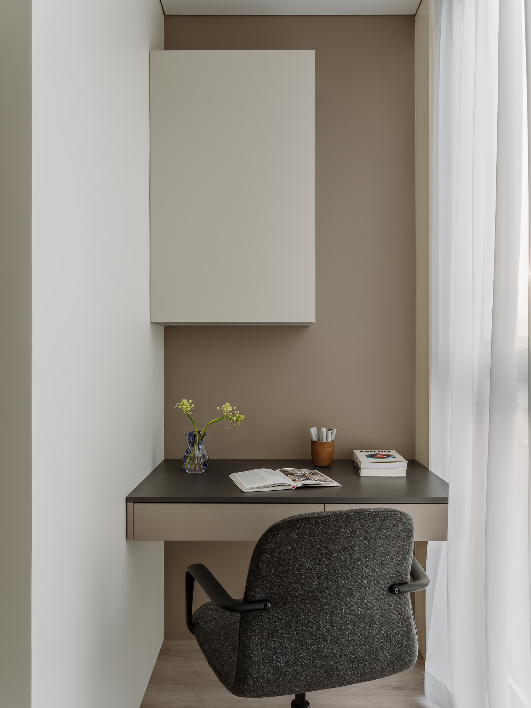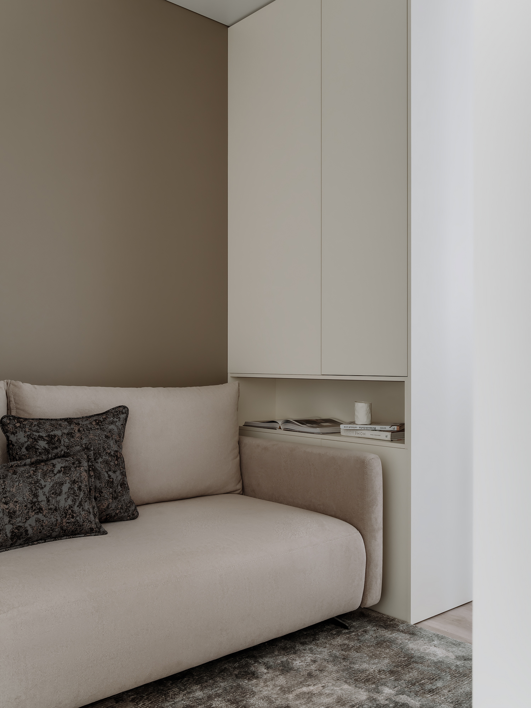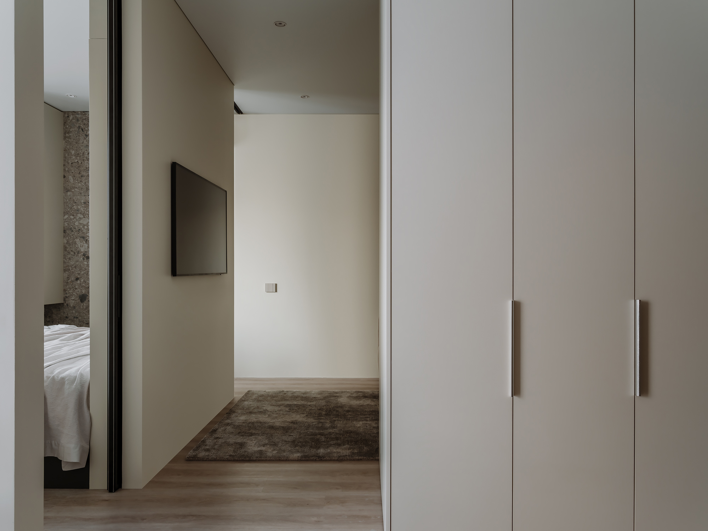Interior Design Category - Residential & Houses
38 m2 apartment with everything for a comfortable life
-
Prize(s):Silver
-
Location:Moscow, Russia
-
Company Name:Alexander Tischler LLC
-
Lead Designer:Karen Karapetian
-
Team Members:Designer: Tatyana Zemerova
-
Client:Private
-
Image Credit:Stylist: Nastasya Korbut, Photographer: Olga Shangina
Description
We designed this interior for a couple. The small apartment needed a separate bedroom, a workspace, and a utility area outside the bathroom. Our team meticulously created a design project within the planned budget, crafting custom cabinet furniture for the space.
The 38 square meter one-room layout posed challenges for privacy. We replanned the apartment legally, separating the kitchen-living room from the private bedroom. In the kitchen, a corner unit features built-in appliances, a sleek black countertop, and ceiling-high cabinets with a hidden hood.
The insulated balcony now serves as a home office, complete with a hanging desk and document cabinets, alongside charging space for a robot vacuum. The kitchen-living room’s centerpiece is a double-sided wardrobe with a shelf niche by the sofa.
Two passageways provide easy access to the bedroom, enhanced by frosted glass sliding partitions that allow natural light to flow in. The bed is positioned against the window with a vented headboard. We preserved a protruding wall pylon by adjusting its geometry with porcelain stoneware. The bathroom was expanded slightly with a shallow cabinet and a washbasin for added storage.
© 2024 All Rights Reserved, International Competition Association Inc



