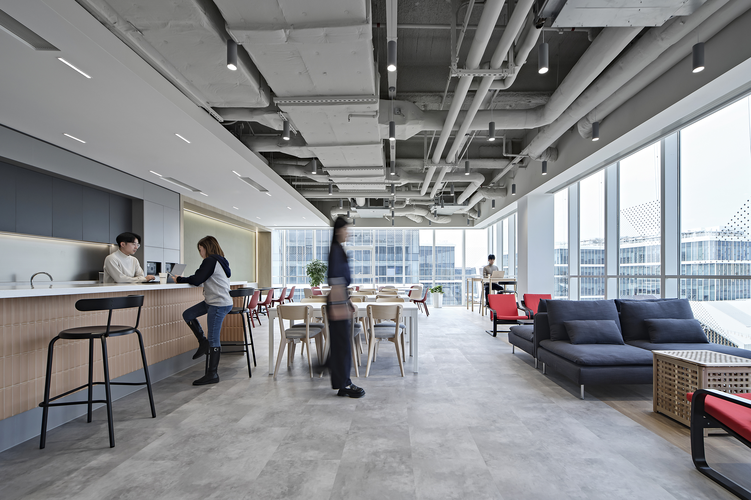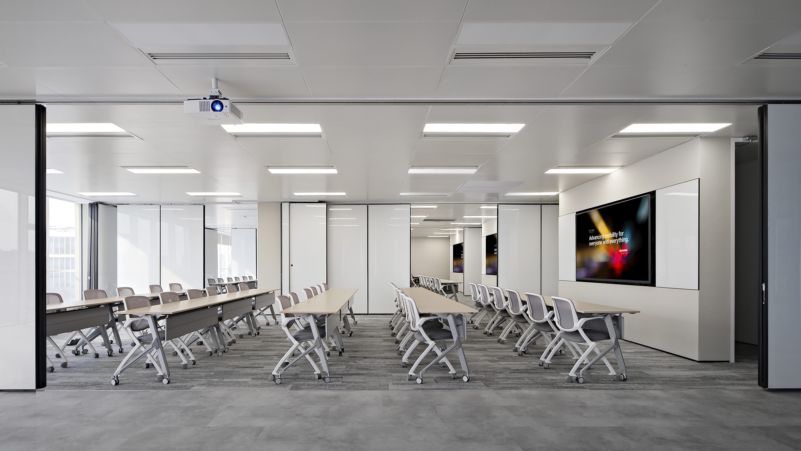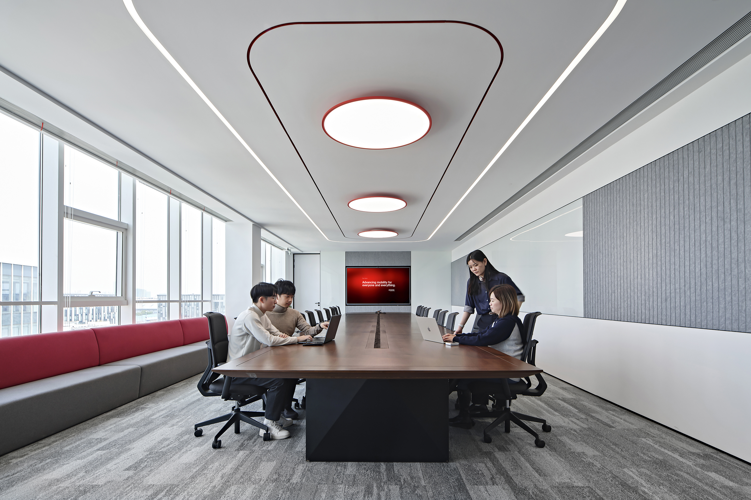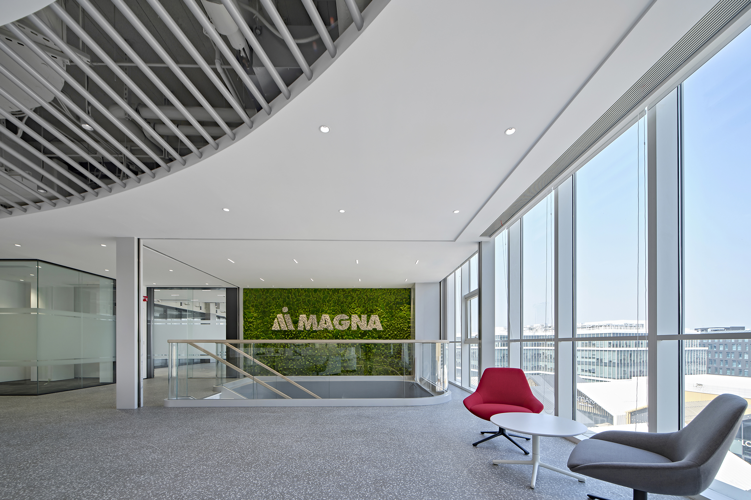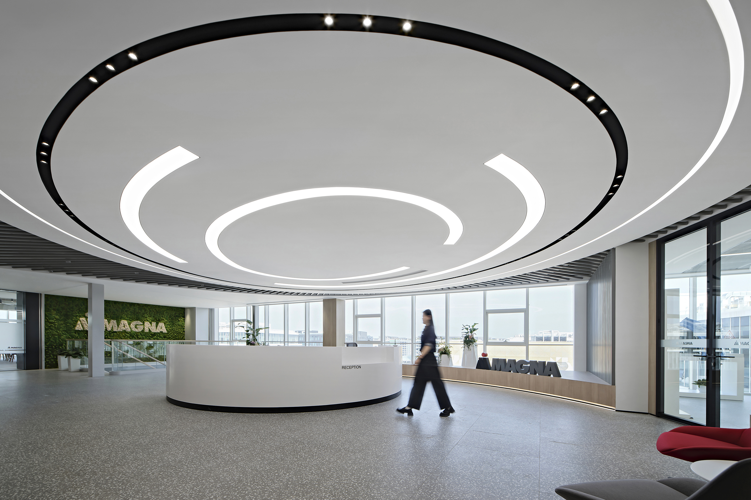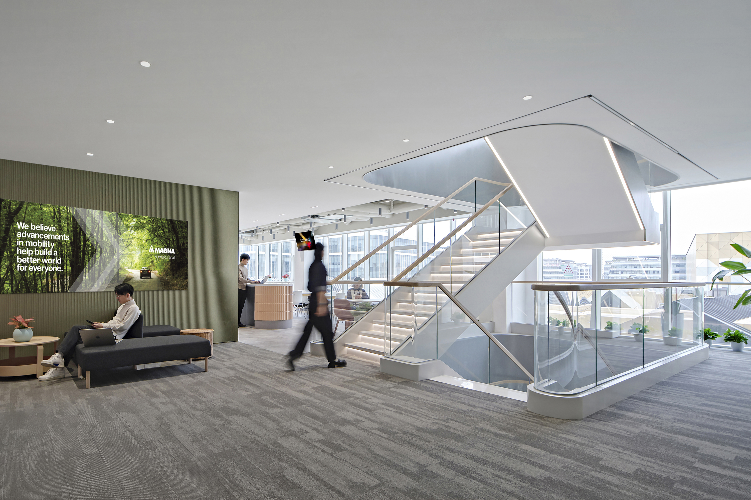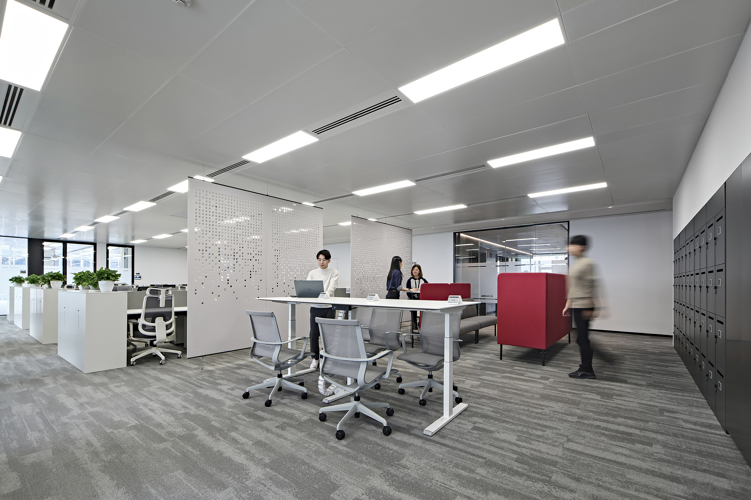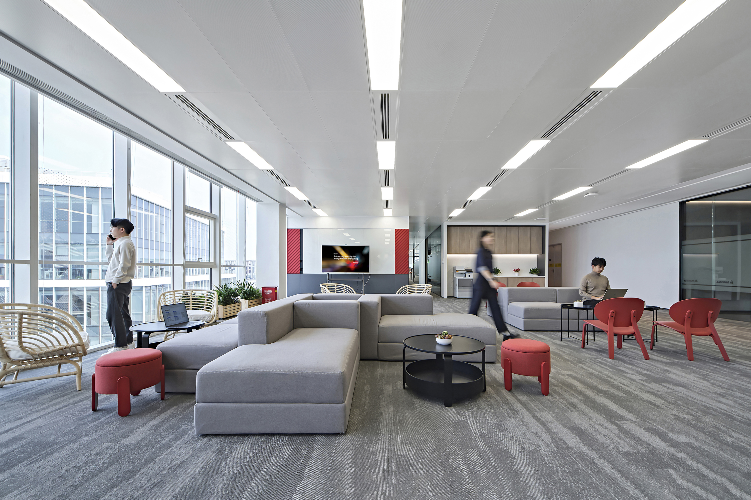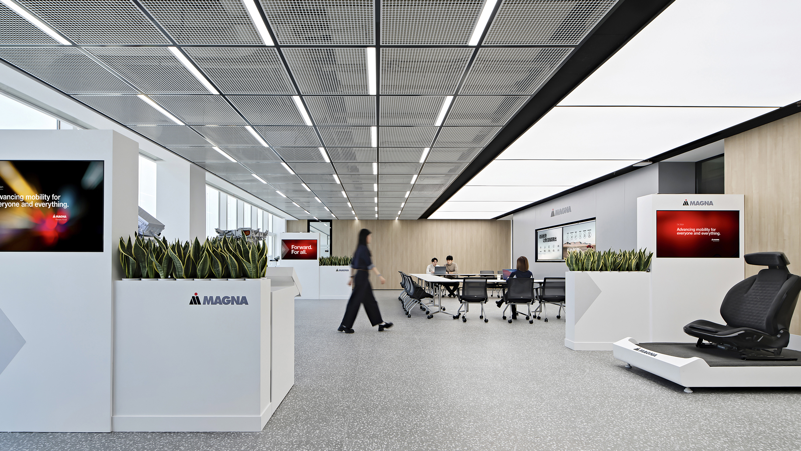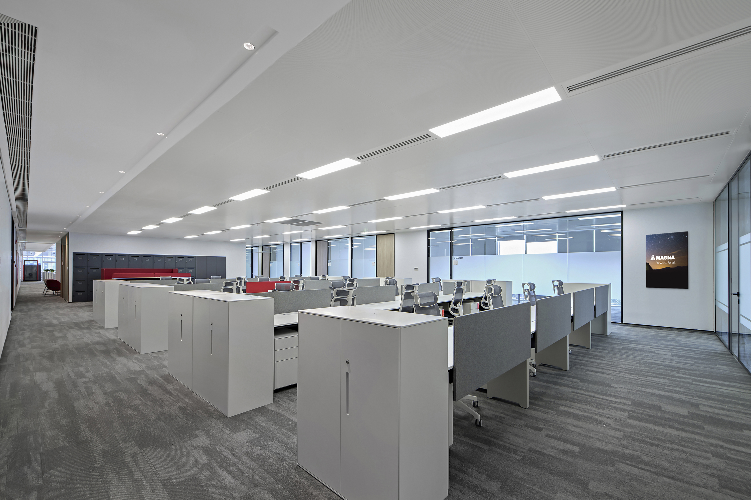Interior Design Category - Office Spaces
Magna Shanghai Headquarters
-
Prize(s):Silver
-
Location:Shanghai, China
-
Company Name:Shanghai Jinhan Architectural Design & Interior Construction Group
-
Lead Designer:Ivy Wang, Chatelle Ong
-
Client:Magna
-
Image Credit:Franco
Description
Based on Magna’s business background, corporate culture, and employee needs, Jinhan team designed the Magna Shanghai Headquarters with the "Tech City" concept. Integrating the brand's DNA of "Driving the Future" into spatial design, they incorporate multiple functional divisions in a flexible layout and create a future-oriented workspace blending technology, human-centric values, and comfort. The Reception and Showroom, visitors' first impression, embody a tech landmark through sleek lines and digital interactive designs. Each floor includes a Cafeteria and Social Hub, forming vibrant social spaces that foster employee interaction and spark creativity. The Staircase spanning floors 5 to 8, acts as both a vertical artery and a dynamic link, enhances cross-department collaboration. WeSpace is envisioned as a marketplace, Training Rooms and Meeting Rooms support skill development and efficient decision-making. The Open Office’s minimalist design and Hot Desk zones create a focused yet warm community environment. This project plays a pivotal role in Magna's brand evolution, transforming the industrial giant into an experience-driven leader and setting a new benchmark for the industry.
© 2024 All Rights Reserved, International Competition Association Inc



