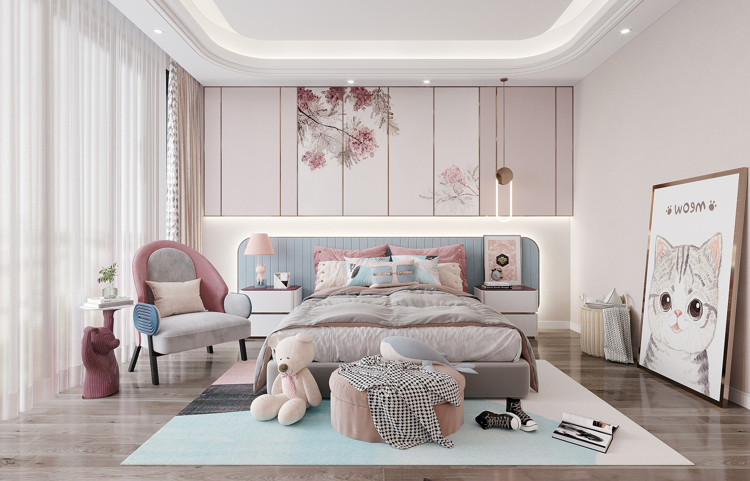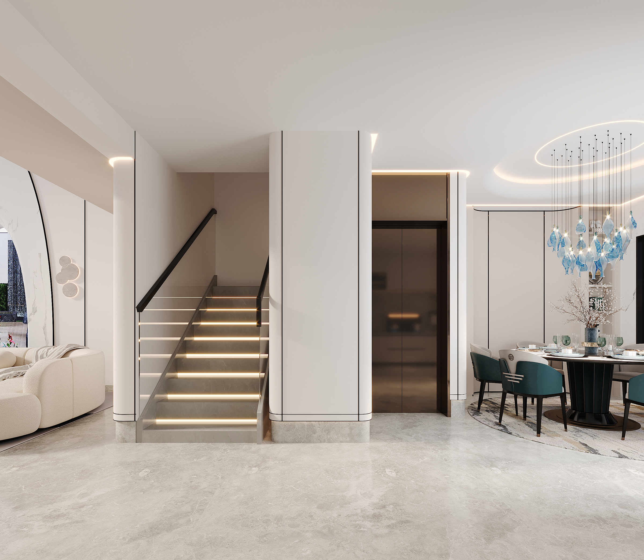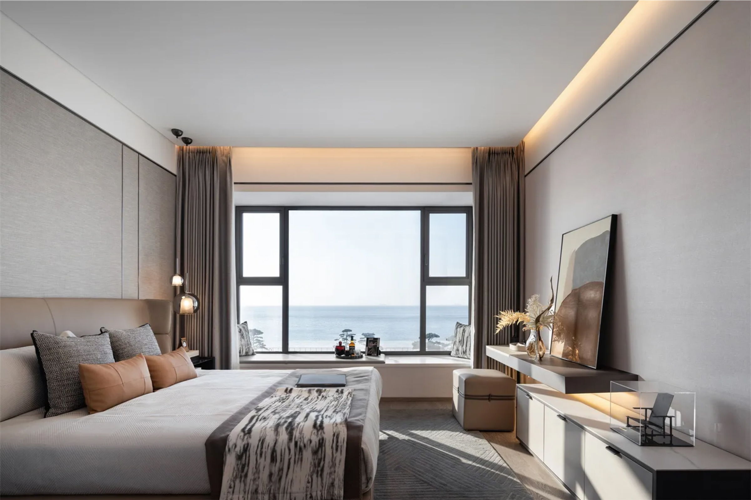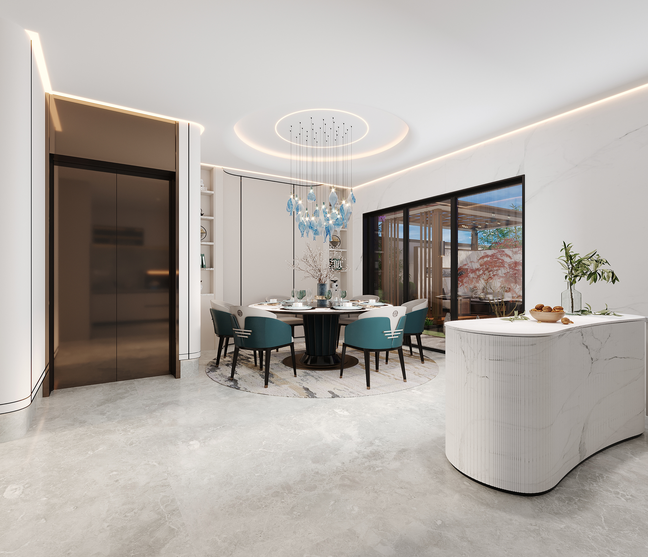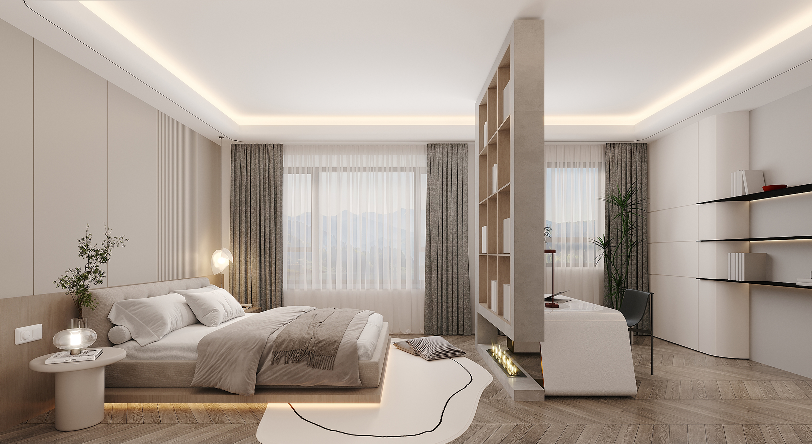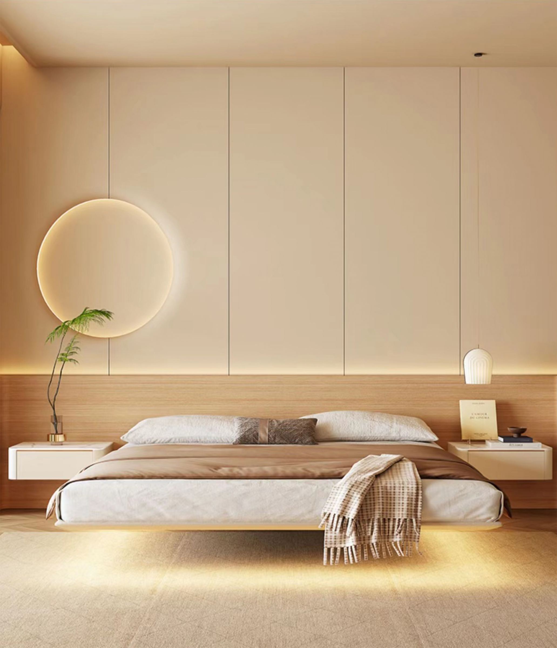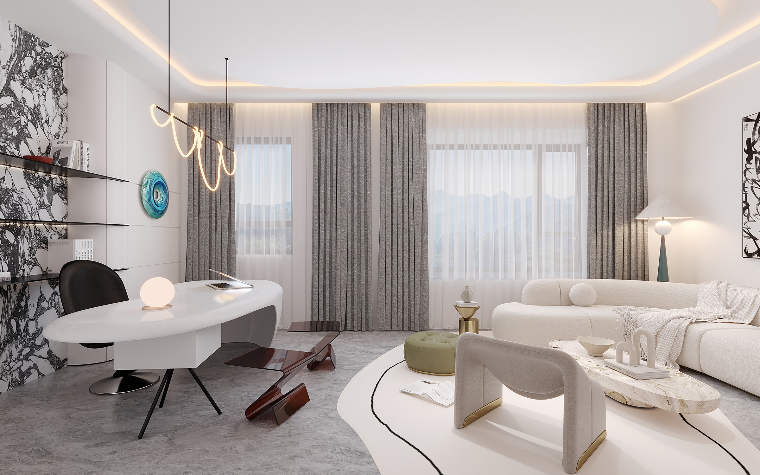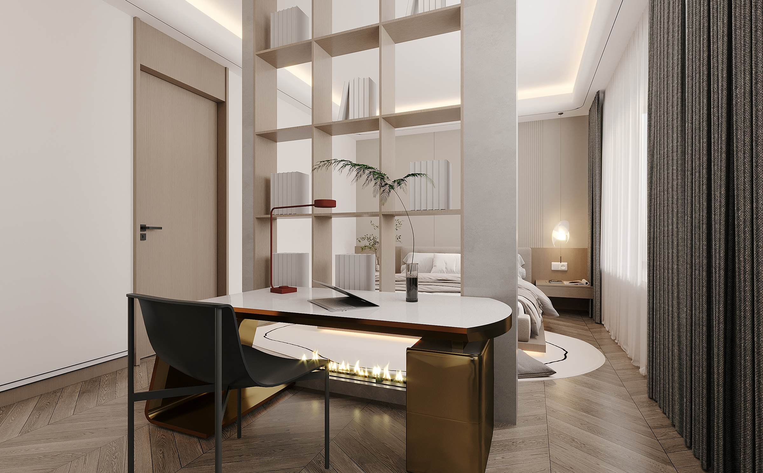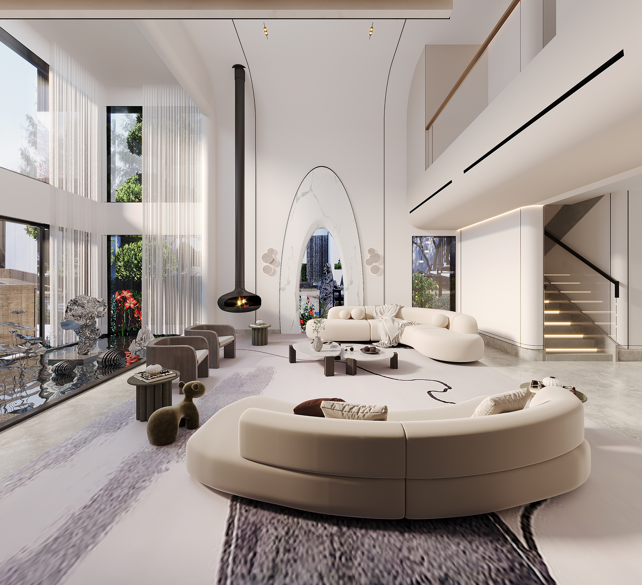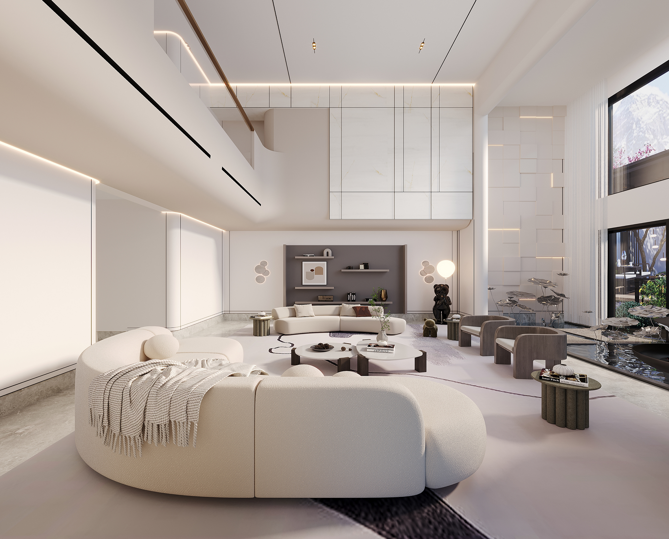Interior Design Category - Residential & Houses
Guzhen No.1 Courtyard Vacation Villa
-
Prize(s):Silver
-
Location:Lijiang, China
-
Company Name:Wujian Design (Lijiang) Co., Ltd
-
Lead Designer:Huang Dongyang
-
Team Members:Chen Long
-
Client:Mr. Zhu
-
Image Credit:Wujian Design (Lijiang) Co., Ltd
Description
This duplex mansion, designed with the concept of quiet luxury, integrates natural elements and cultural essence, offering a refined urban living experience. The expansive river views and urban skyline create a stunning residential vision. As you open the double doors, a grand scene unfolds, marking the beginning of an extraordinary journey. The living room features extra-large panoramic floor-to-ceiling windows, blending modern minimalism with Eastern tranquility. A pure beige palette and high ceilings provide a 270-degree sky view, enhancing the serene ambiance. The space’s enclosed layout, combined with elegant textures like stone, fabric, and wood, evokes a natural, warm atmosphere. Snow-white marble arches extend into the tea room, where flickering lights add rhythm. The kitchen is divided into a Western-style island and a Chinese cooking area, both showcasing luxurious Bvlgari white marble. A sleek staircase leads to the second-floor master bedroom, where leather-accented walls enhance comfort and cultural charm. The design minimizes demolition, uses sustainable materials, and incorporates prefabricated modular components for an eco-friendly approach.
© 2024 All Rights Reserved, International Competition Association Inc



