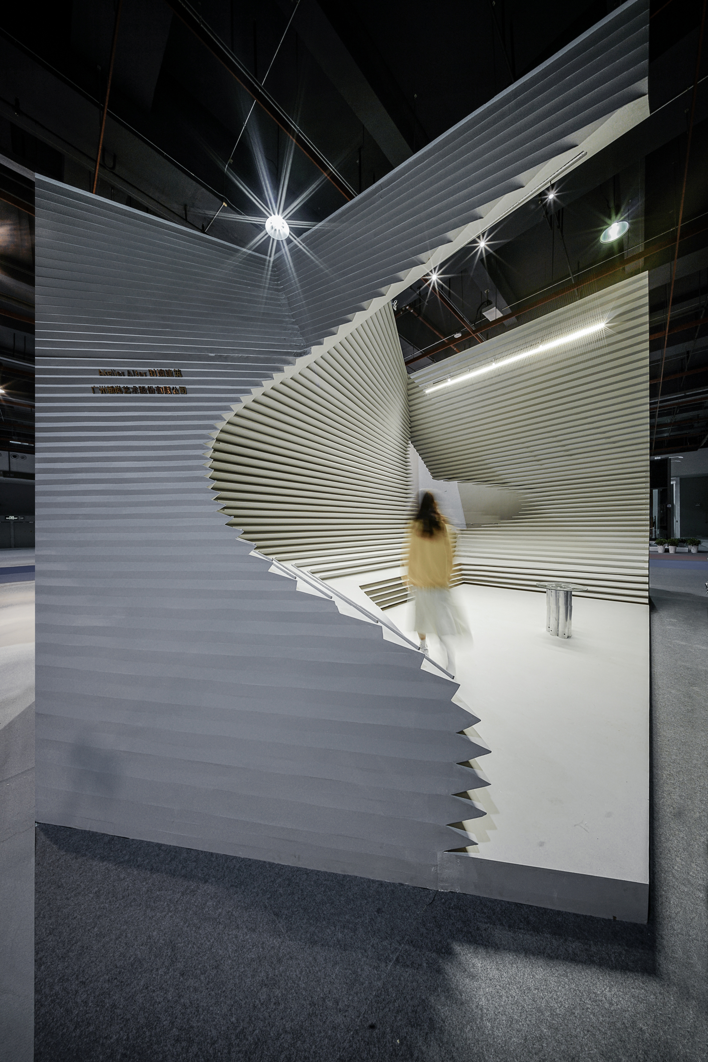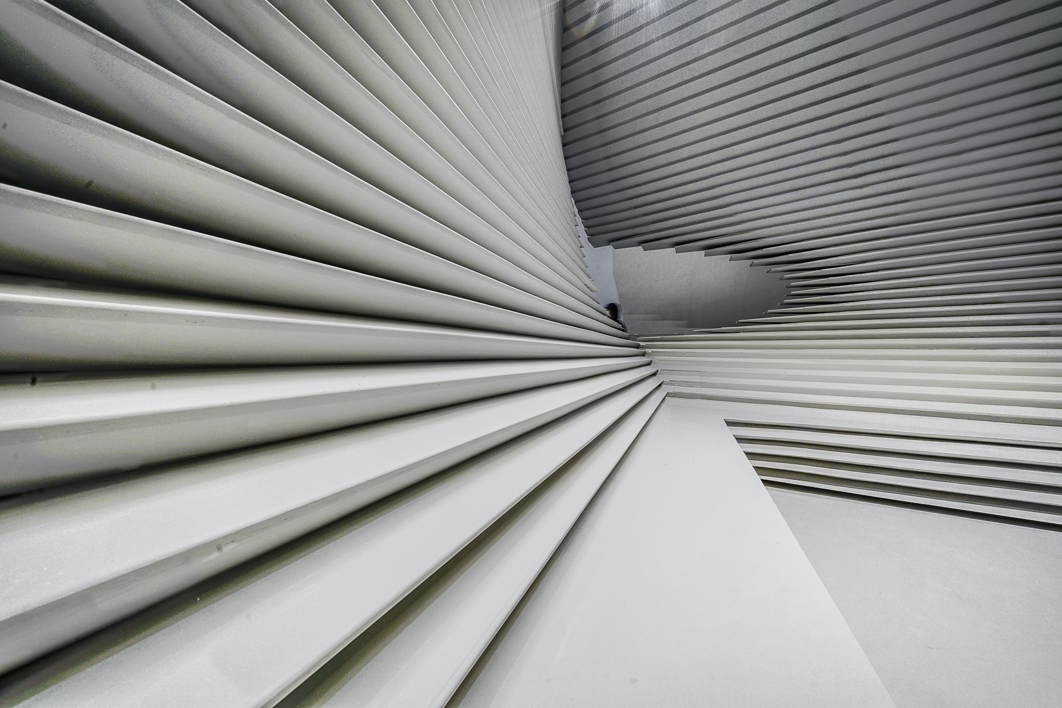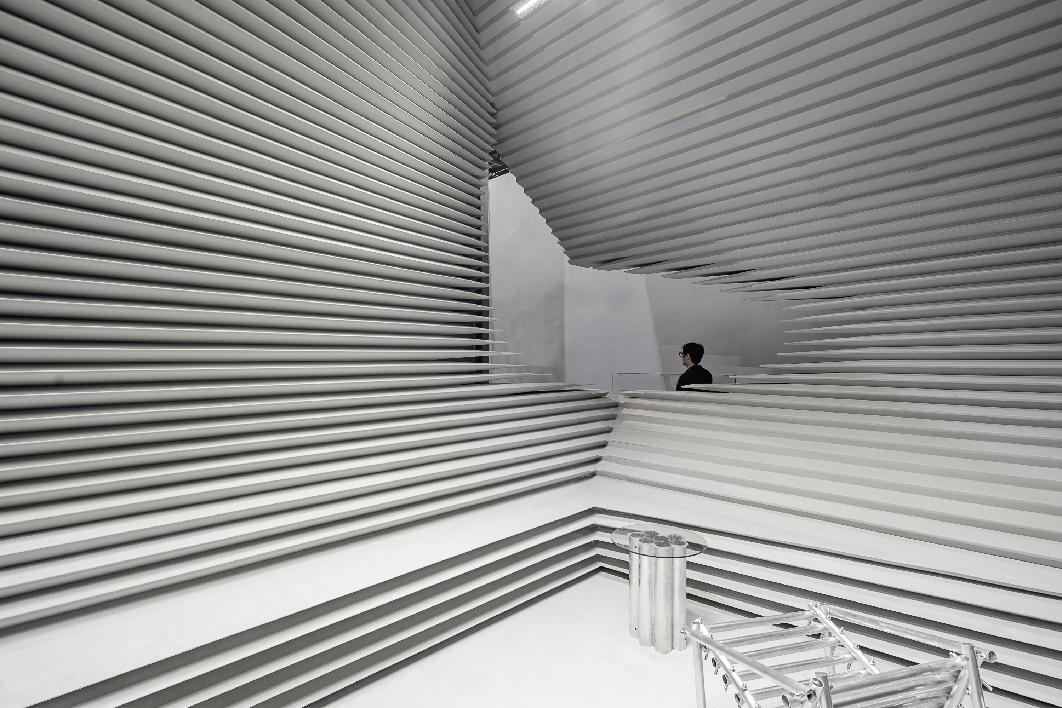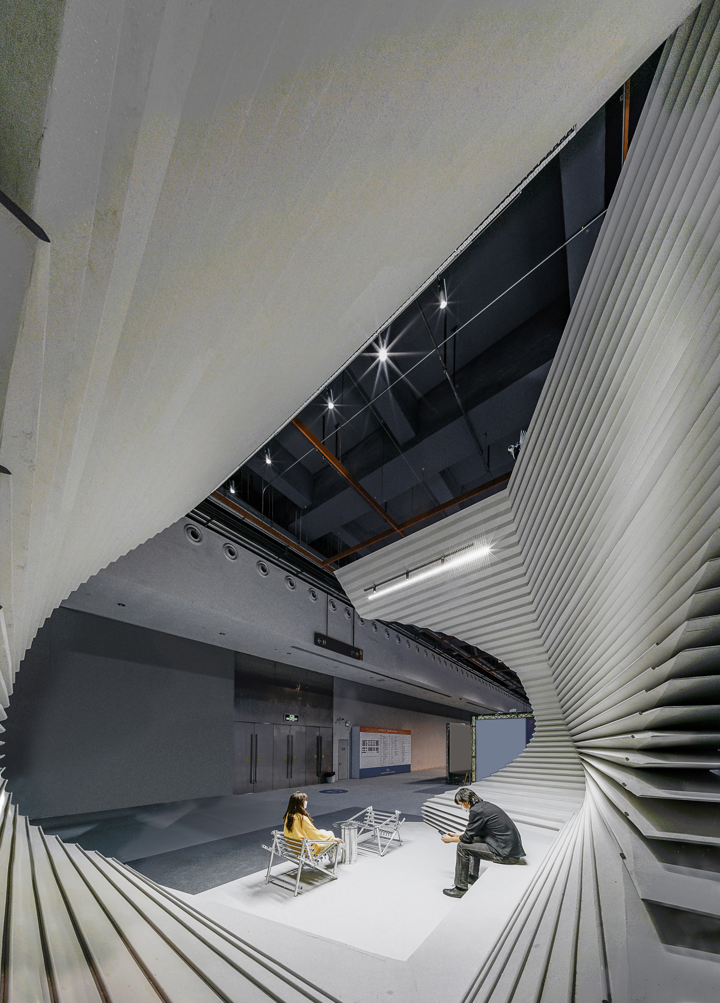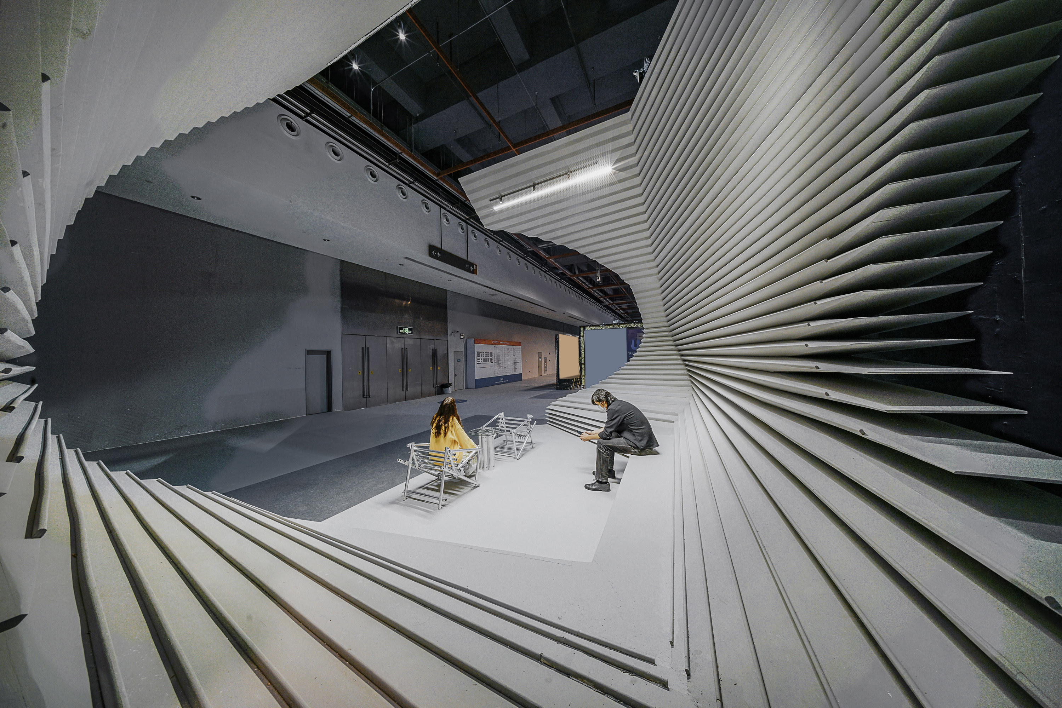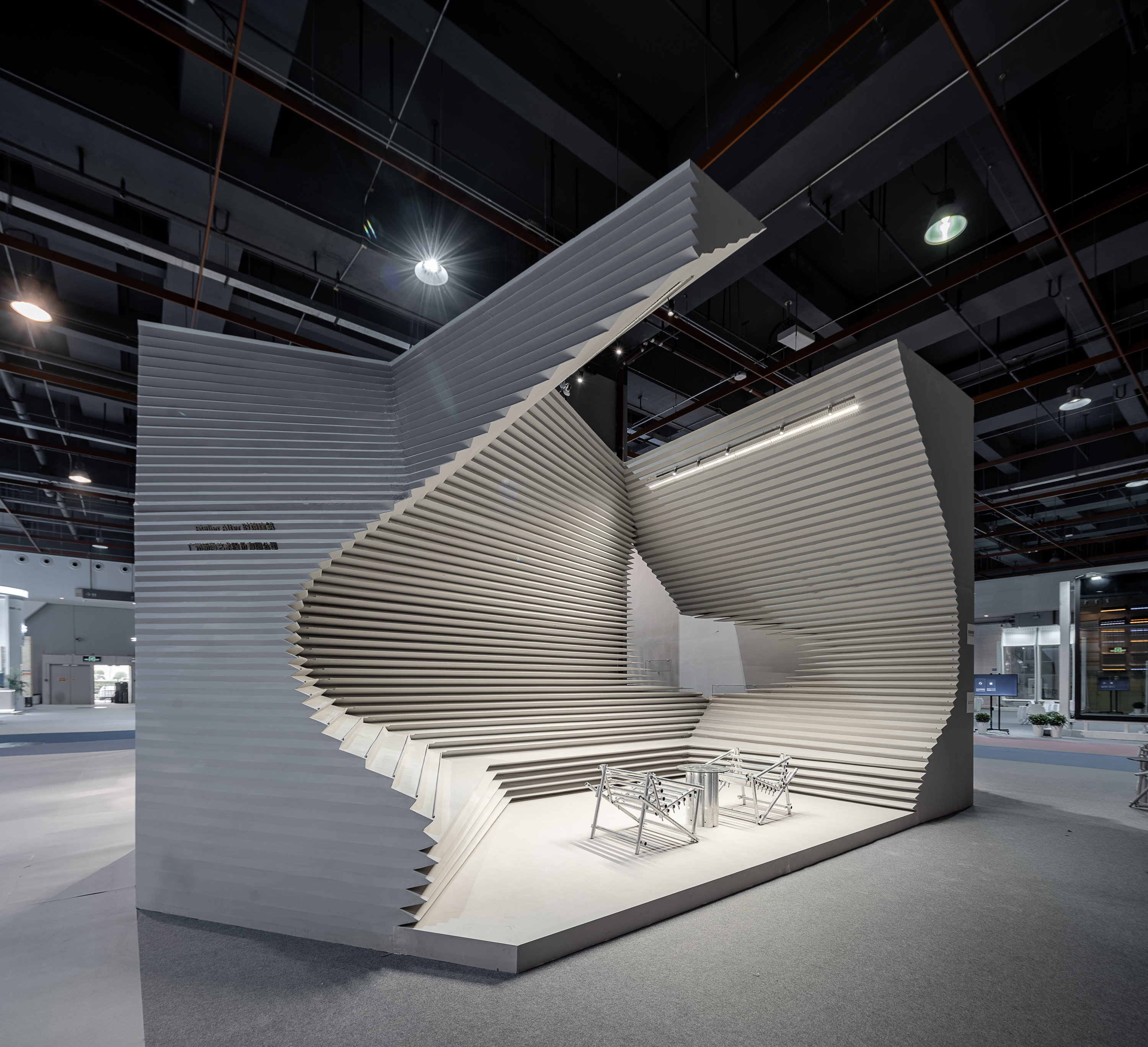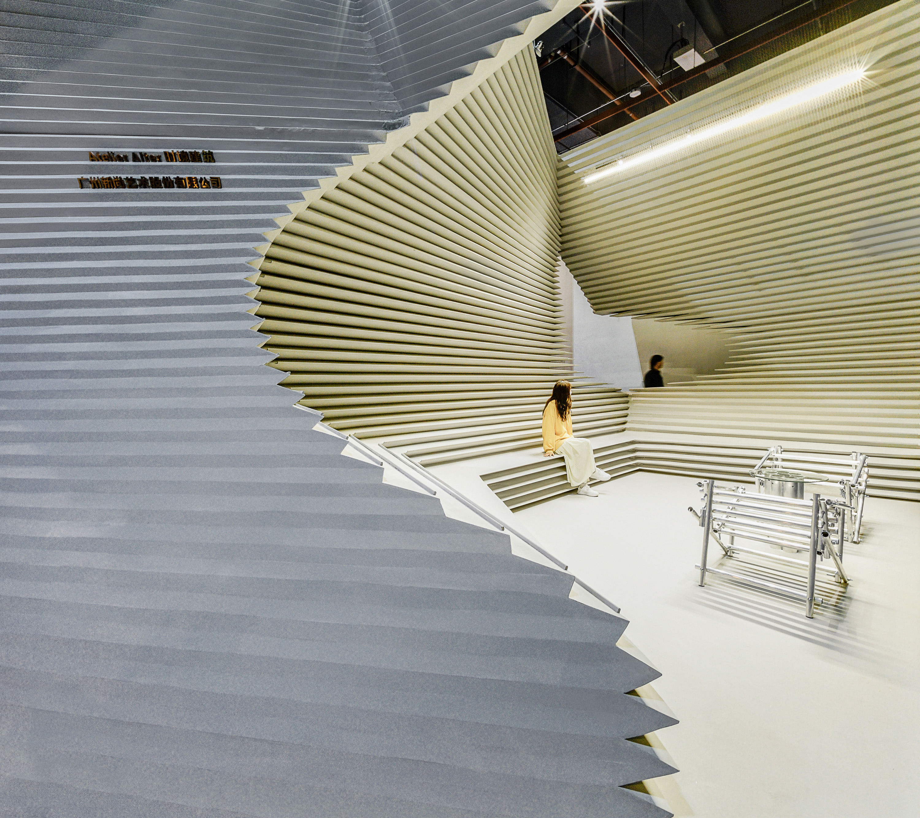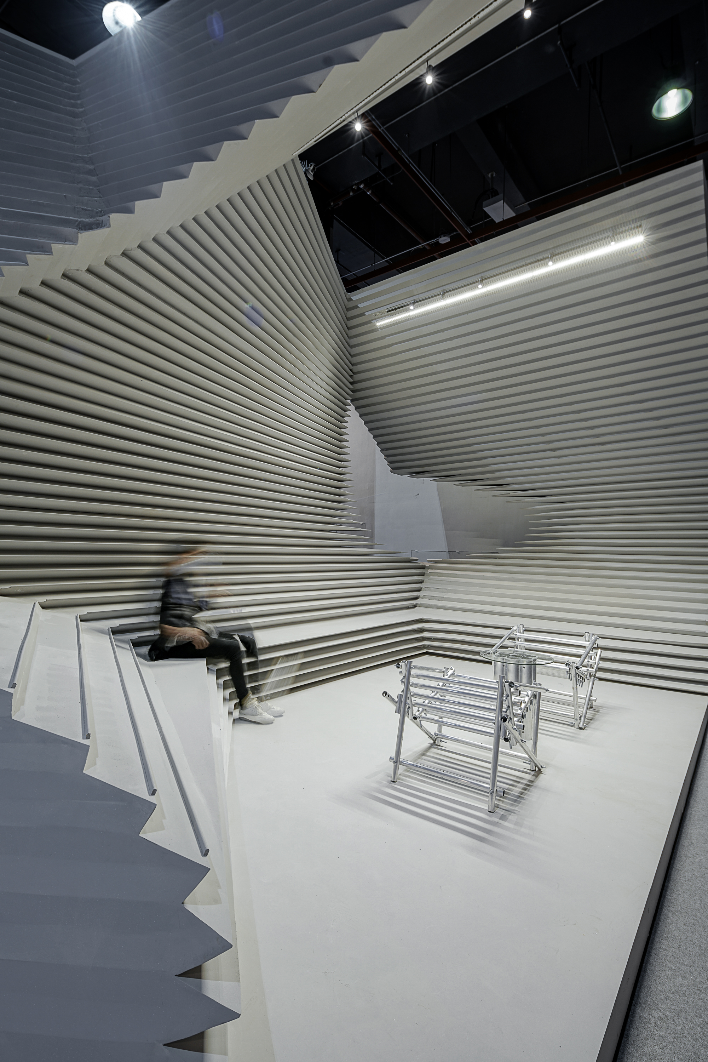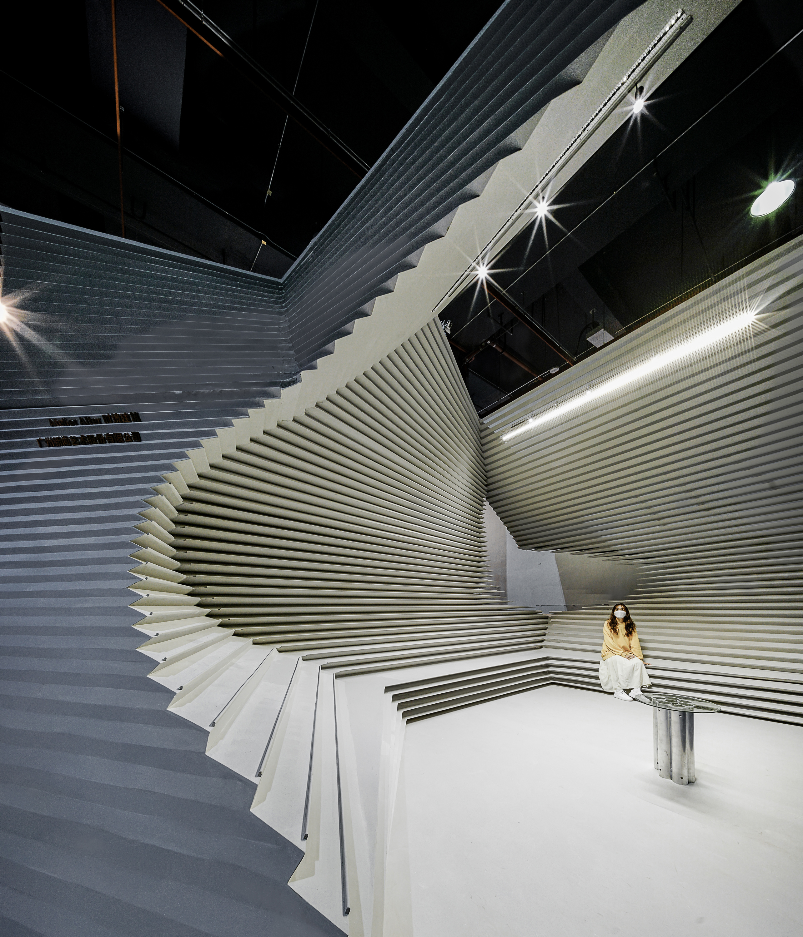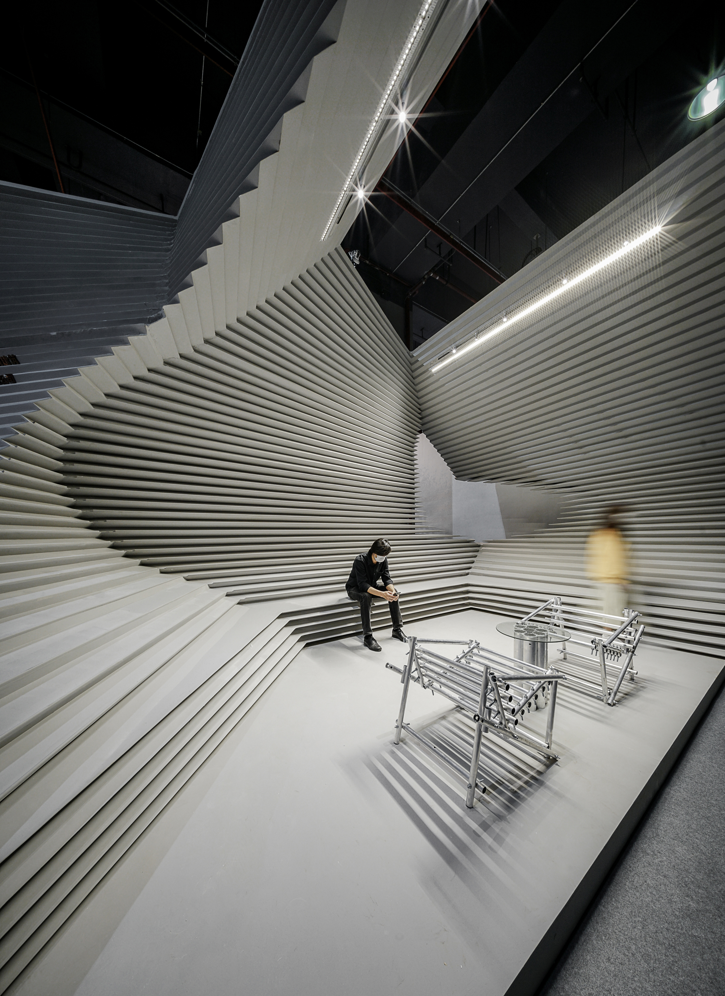Landscape Design Category - Interiorscape Design
Dual-Purpose Exhibition Pavilion
-
Prize(s):Gold
-
Location:Guangzhou,China
-
Company Name:Atelier Alter Architects
-
Lead Designer:Xiaojun Bu, Yingfan Zhang
-
Team Members:Anping Li, Xinchen Yang, Jinghan He, Jia Li
-
Client:-
-
Image Credit:Atelier Alter Architects
Description
Exhibition exhibits are recyclable, but booths often become temporary construction waste. Atelier Alter Architects designed a 24m² demountable concrete pavilion convertible to an outdoor rest pavilion. The structure features folded GRC panels with eye-level display surfaces and seat-height platforms doubling as future public seating. A cantilevered roof provides exhibition lighting control and outdoor sunshading. Using dry-hung weather-resistant GRC and anti-rust steel framing, the inverted sculpture-like form merges exhibition needs (material visibility, info display) with permanent urban functions (durable shelter, seating), proving temporary architectures can evolve into sustainable public infrastructure through modular design.
© 2024 All Rights Reserved, International Competition Association Inc



