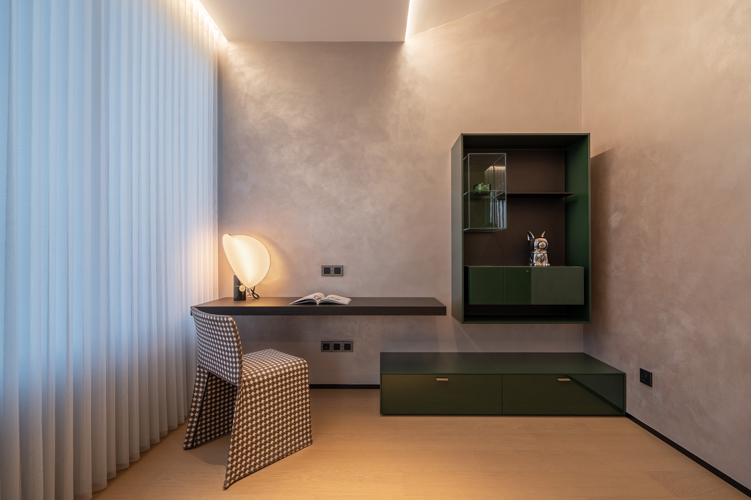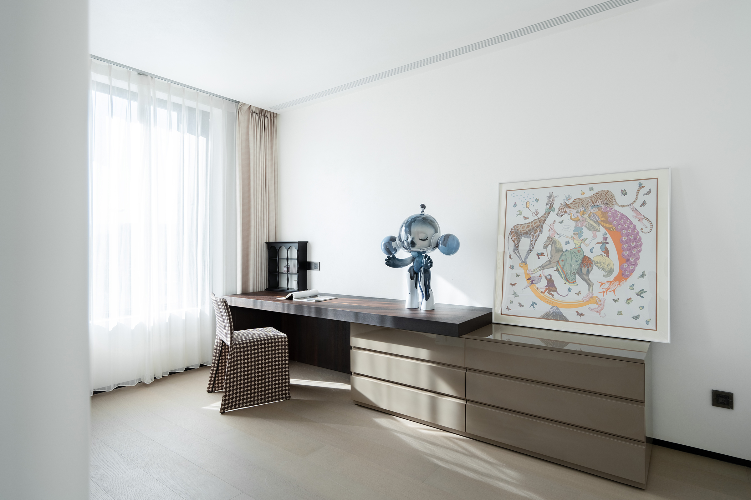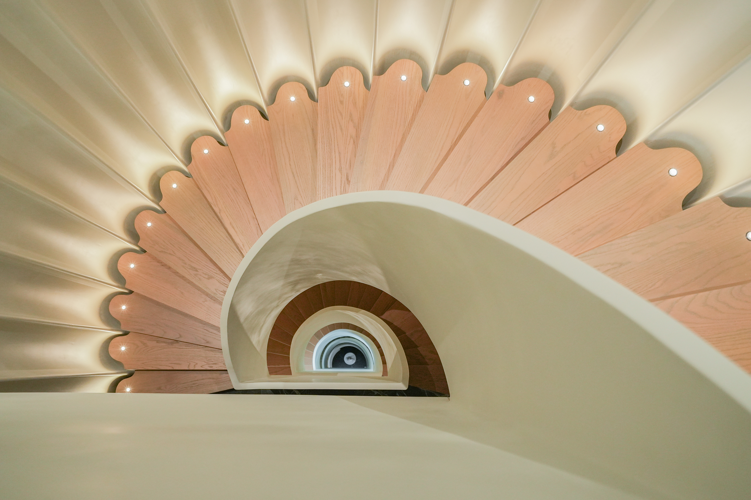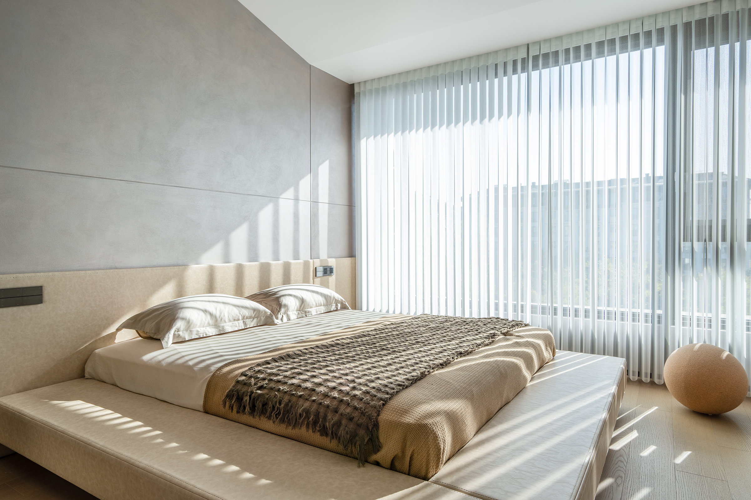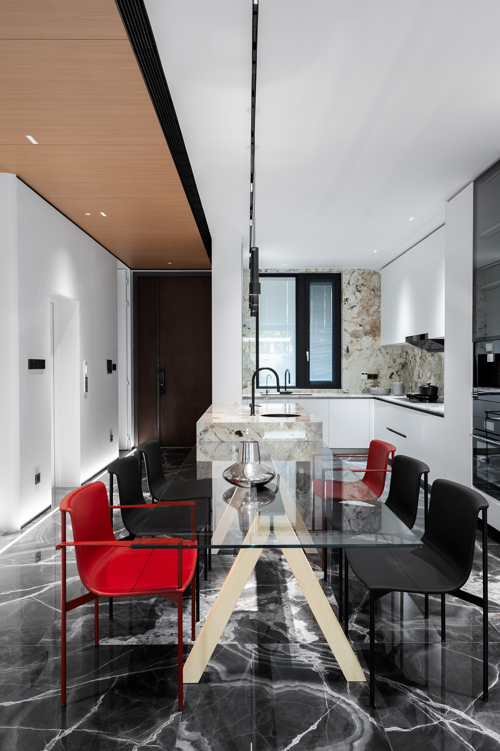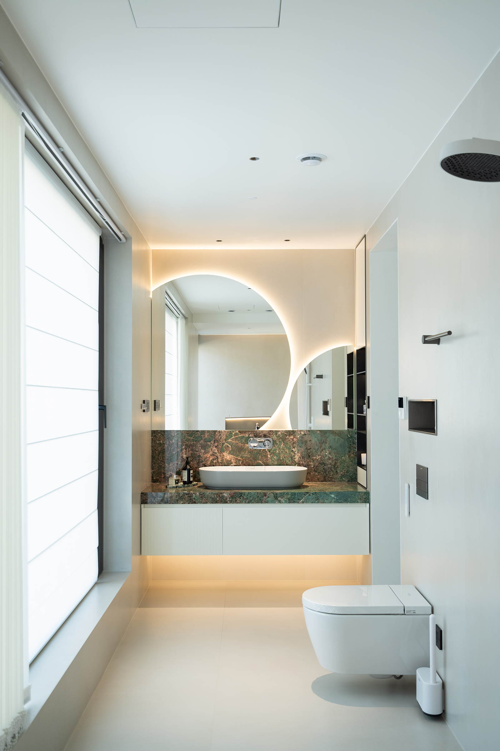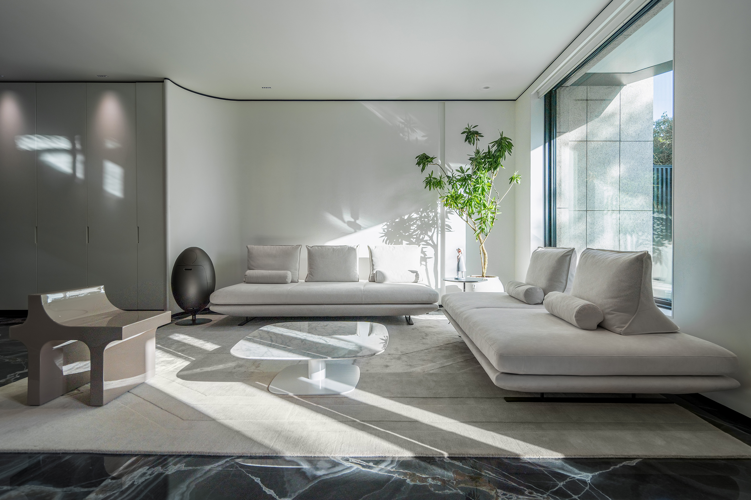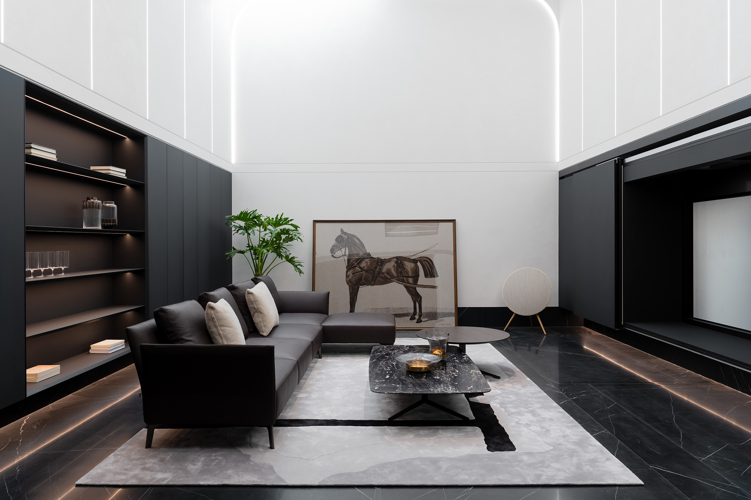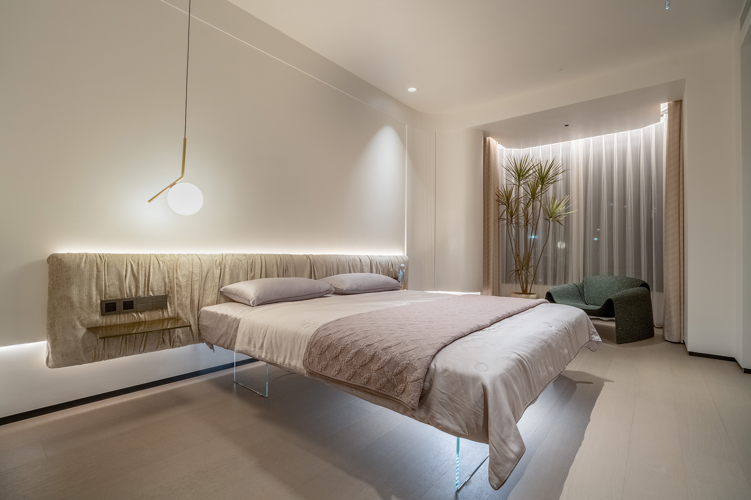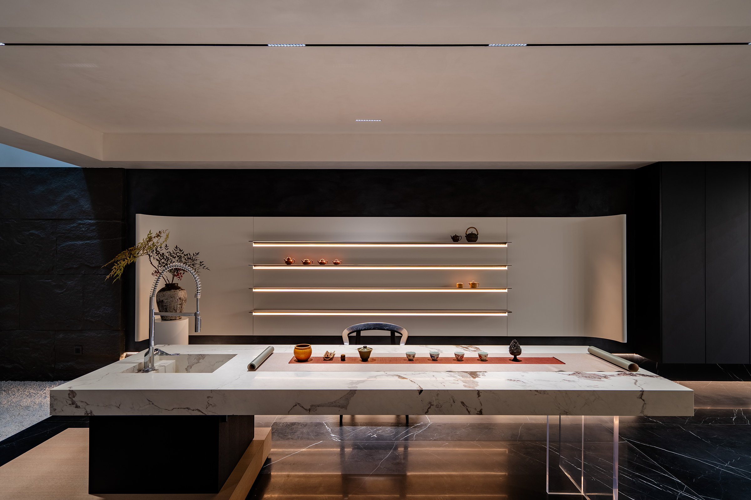Interior Design Category - Residential & Houses
Henan Zhengzhou North Longhu villa
-
Prize(s):Silver
-
Location:Henan, China
-
Company Name:HRSD Haorui International
-
Lead Designer:Lv Hao
-
Image Credit:HRSD Haorui International
Description
The six-storey villa is logically divided into three parts. The first floor and the second floor are social spaces such as meeting guests, dining, drinking tea and watching movies. The second floor to the fourth floor is the living space for the owner and his family. The lower ground floor is the housekeeping space for the nanny's room and laundry room. The first floor breaks all the partitions of the original space, including the stairwell, and truly achieves the north-south permeability. The combined use of Chinese and Western kitchen island is divided into Chinese and Western food mode through the transformation of lighting. The second floor, the third floor and the fourth floor are the master room, the daughter room and the boy room. All in suite mode with separate cloakroom and toilet. Each family member has an independent space of self, through the connection of the stairwell, independent and not lonely. The staircase design is a highlight of the case. The combination of cantilevered petal-shaped steps, in this small space, expresses the aesthetic sense of the stairs to the extreme. In addition, the designer also gave a beautiful name peacock's eye.
© 2024 All Rights Reserved, International Competition Association Inc



