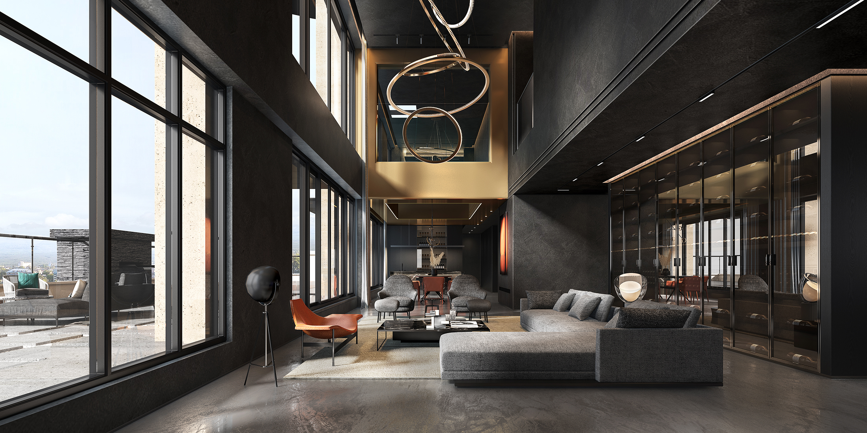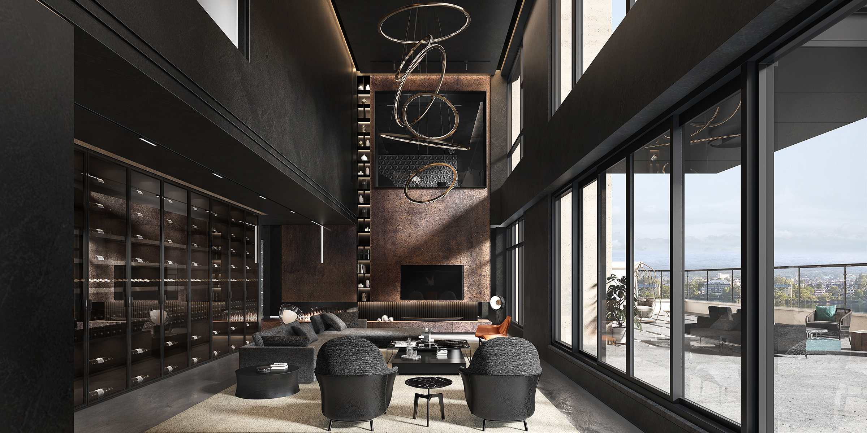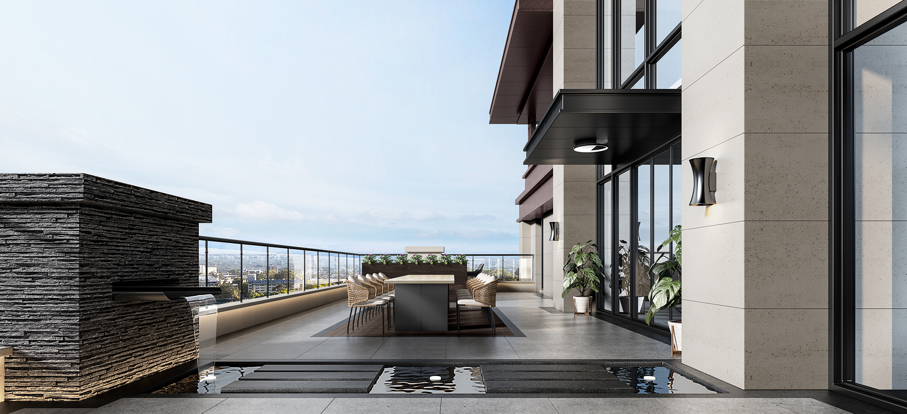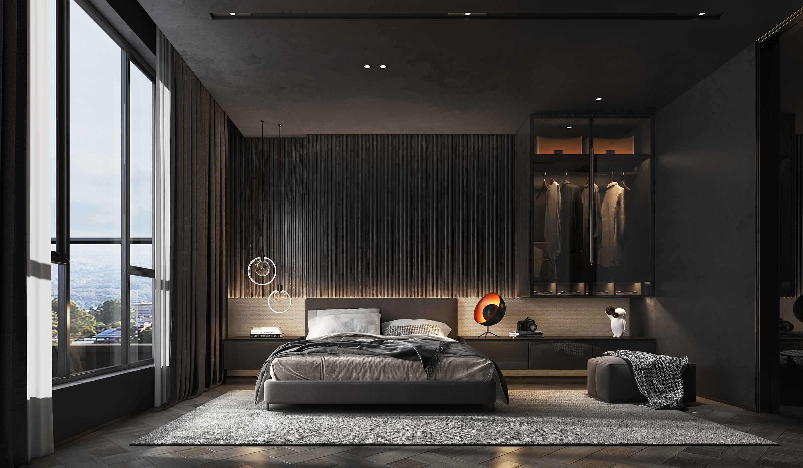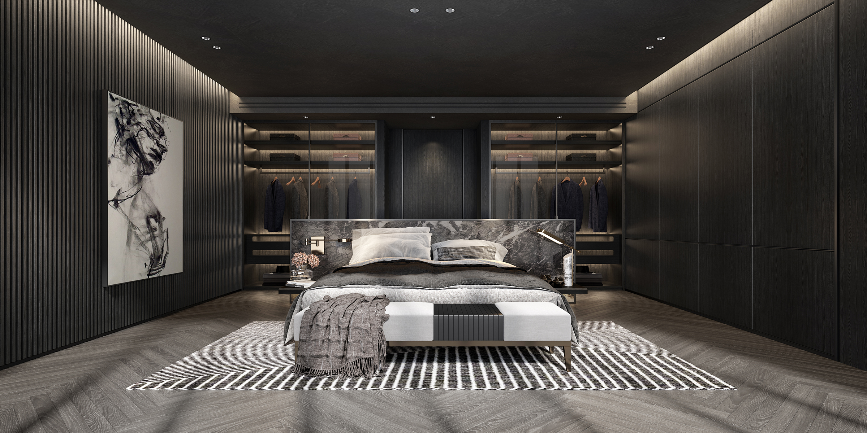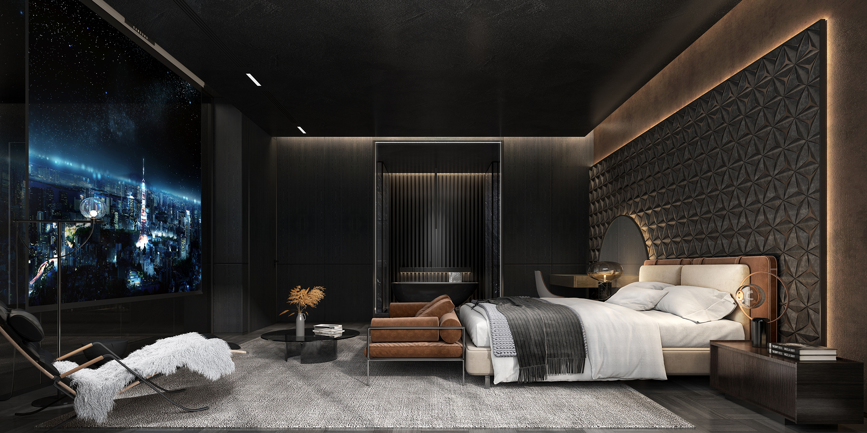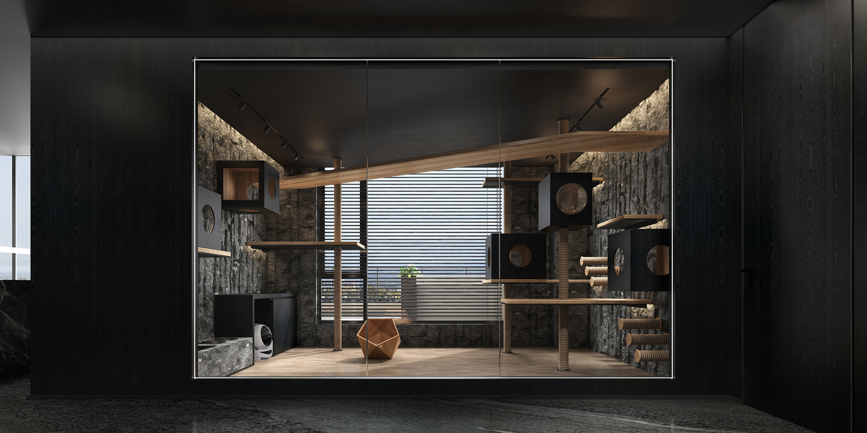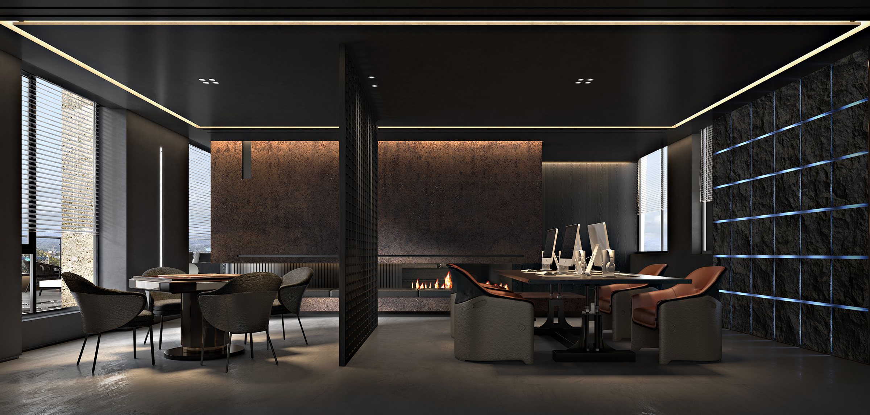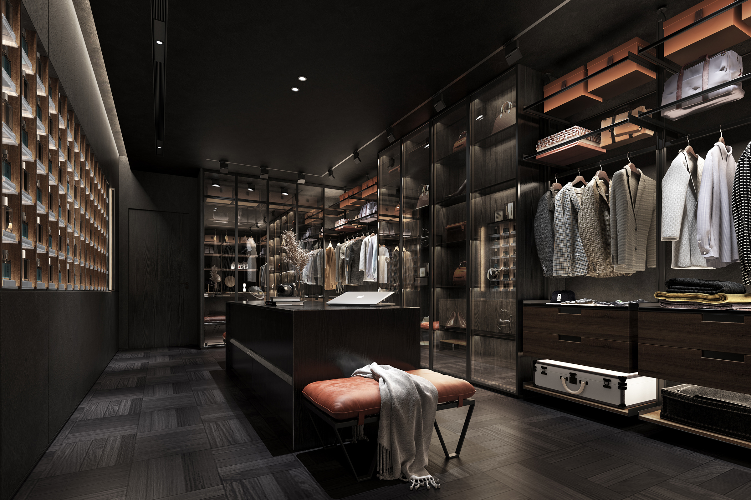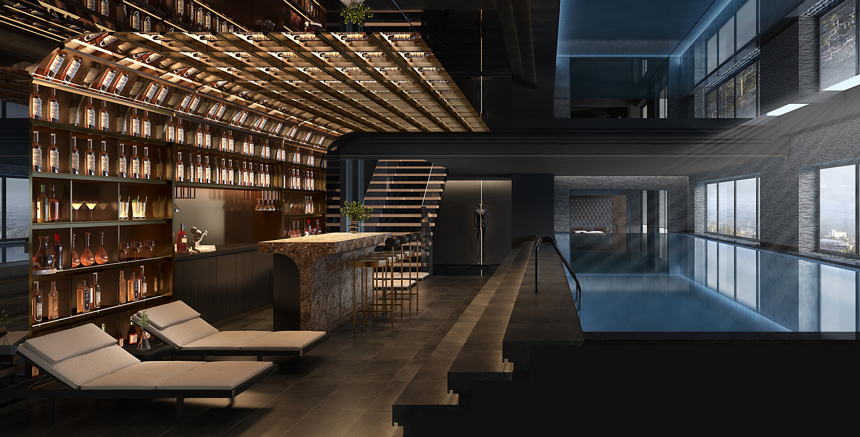Interior Design Category - Residential & Houses
Polyda Le Cove Garden Private Residence
-
Prize(s):Silver
-
Location:Guangdong, China
-
Company Name:MUYE Design Studio
-
Lead Designer:Deng Huilong
-
Team Members:Xu Luli
-
Client:Mr. Lin
-
Image Credit:MUYE Design Studio
Description
This 670-square-meter, three-story second home is designed for a young owner as a private venue for entertaining and gatherings. The core design intent is to create a bold, immersive, and theatrical social stage. Inspired by the concept of a “luxury theater at night,” the design uses dark stone, shadow gaps, and dramatic spatial layering to evoke a cinematic experience. Anchored by a double-height living room with a sculptural stone fireplace and panoramic skyline views, the layout emphasizes “social interaction,” “immersion,” and “theatricality.” The master suite continues the dark palette, combining high-end marble, wood veneer, and ambient lighting to deliver boutique-hotel-level comfort. The pool and bar lounge enable a seamless transition from active leisure to refined relaxation, aligning with the owner’s energetic lifestyle. The space uses a restrained palette of black, metal, and glass, softened with nuanced lighting to express a refined yet understated luxury. More than a residence, the design reflects a lifestyle of self-expression, freedom, and elevated living.
© 2024 All Rights Reserved, International Competition Association Inc



