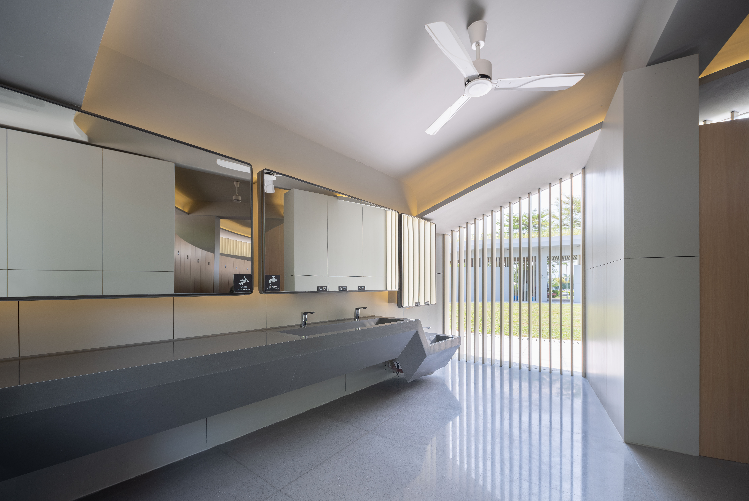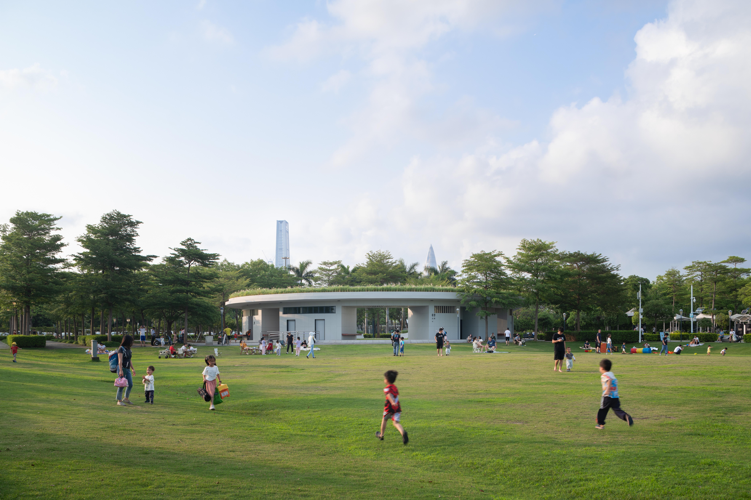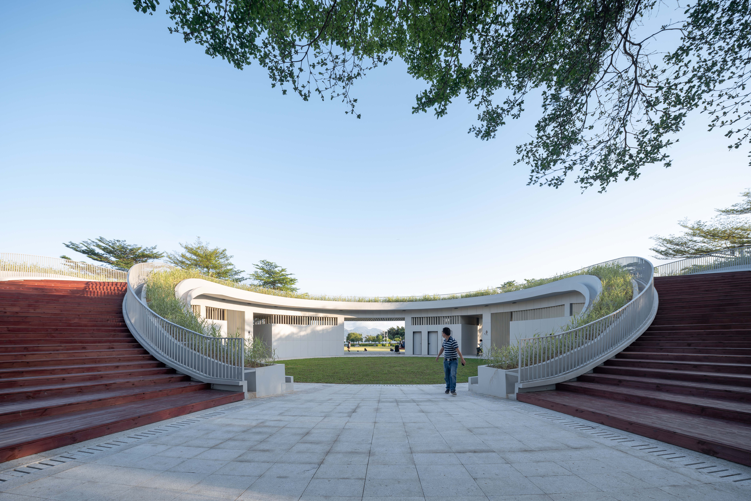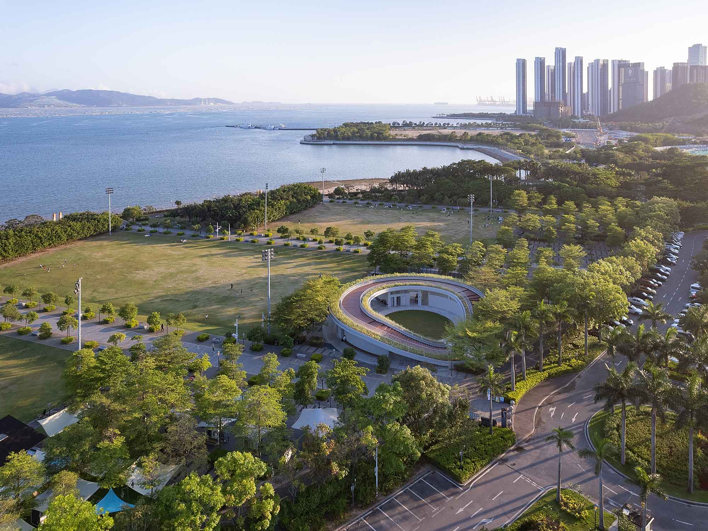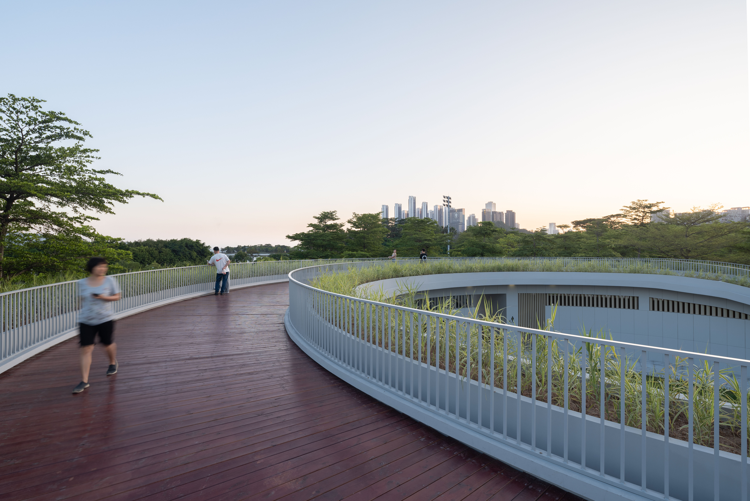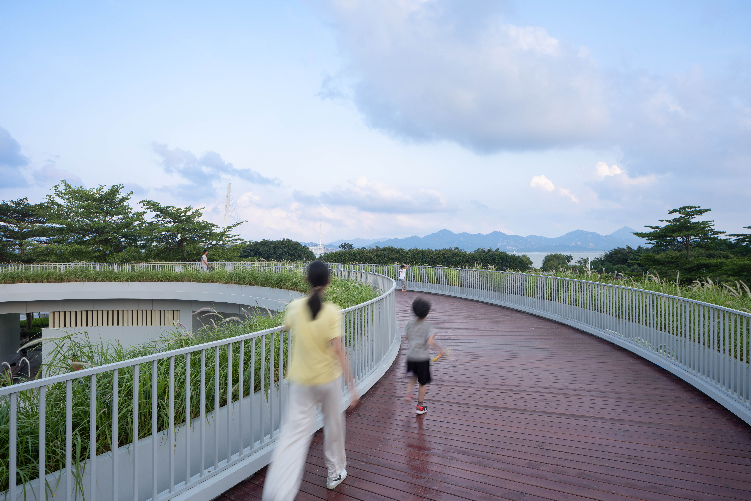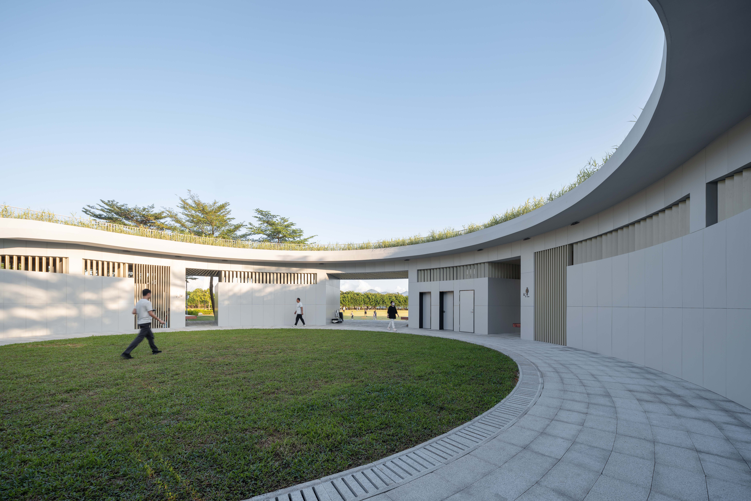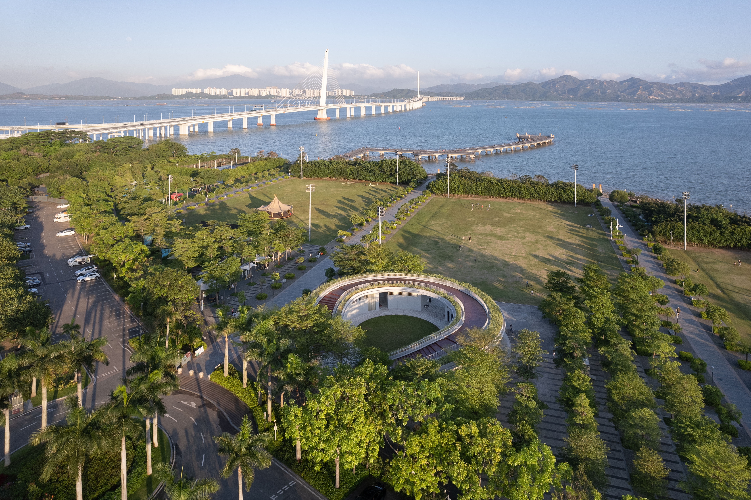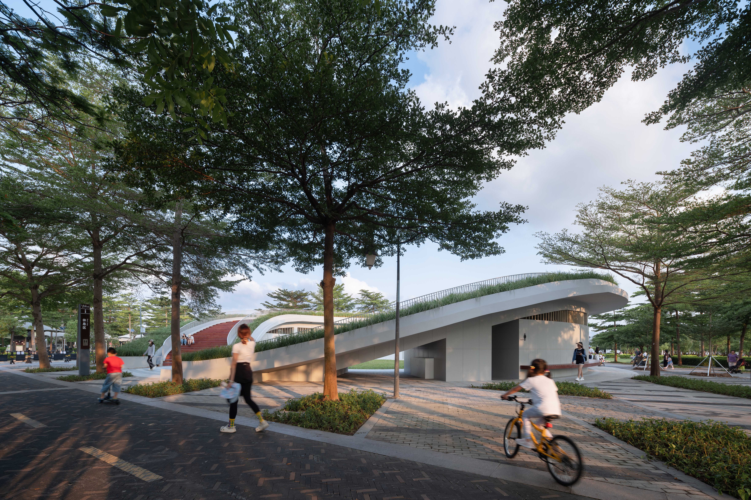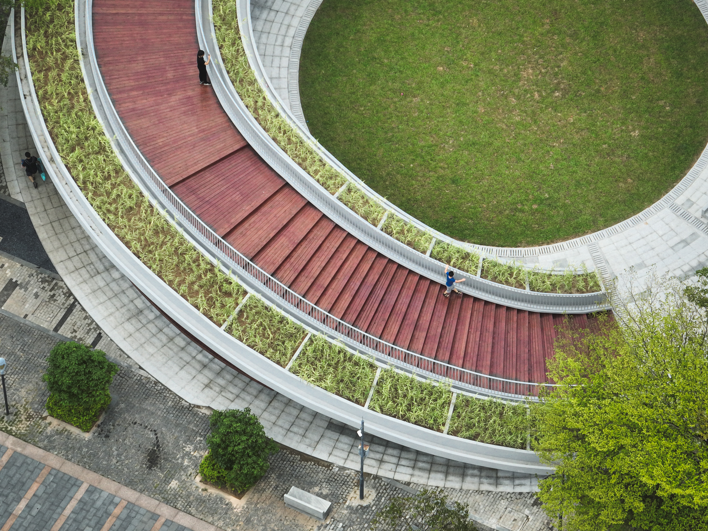Architecture Design Category - Civic & Government Buildings
Shenzhen Bay Sea Breeze Sports Plaza Public Toilet
-
Prize(s):Gold
-
Location:Shenzhen,China
-
Company Name:CCDI INTERNATIONAL(SHENZHEN) DESIGN CONSULTANTS CO., LTD
-
Lead Designer:Lang Wang
-
Team Members:Yuming Li,Hao Wu,Yi Xin,Xun Zhang,Zhi Xiong,Cihang Liu,Dazhi Liu,Limin Qiu,Yixin Chen,Chanchao Wang,
-
Client:Shenzhen Parks Management Centre
-
Image Credit:TAL、YiLong YAN, Xingui Kang
Description
The circular configuration responds to the site's openness, creating convenience for multi-directional access while enhancing architectural-environmental harmony. Programmatic zoning positions men's restrooms on the east and women's facilities (expanded to 22 stalls) on the west. The eastern landscape axis accommodates shower clusters, with complementary service clusters on the west containing a baby care room, universal-access restroom, sanitation worker lounge, and maintenance facilities.
A continuous circular corridor connects all functions through streamlined circulation. Beyond essential sanitation services, transitional gray spaces provide sheltered waiting areas under cantilevered eaves. The vegetated roofscape integrates with the coastal ecosystem through changing slopes that form terraced steps, inviting visitors to ascend for wind-sheltered sea viewing experiences.
© 2024 All Rights Reserved, International Competition Association Inc



