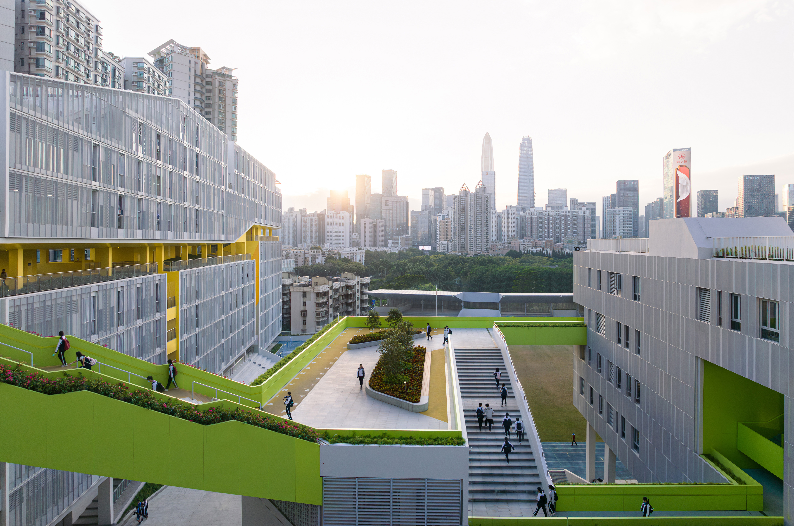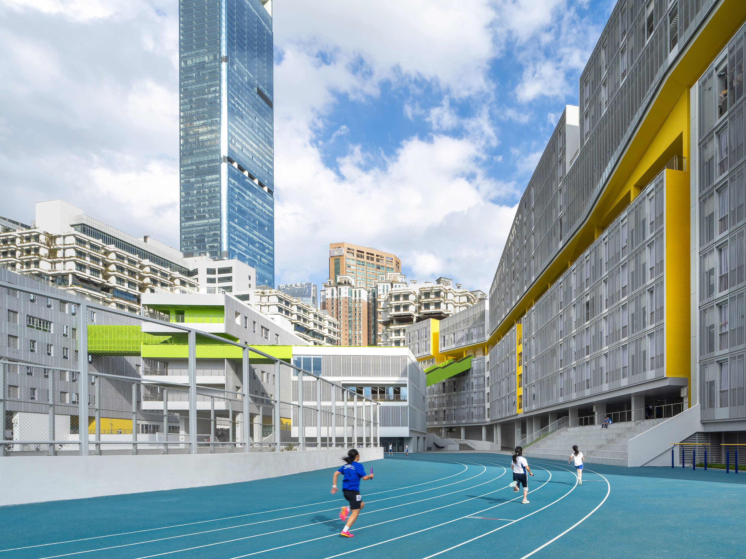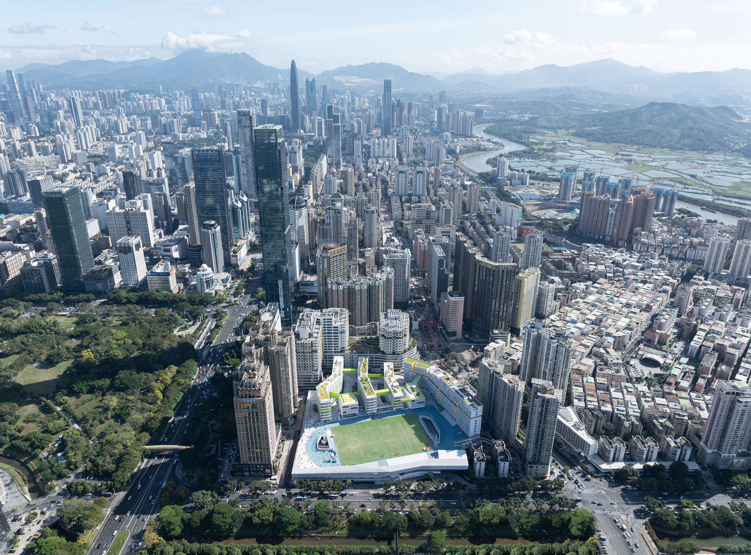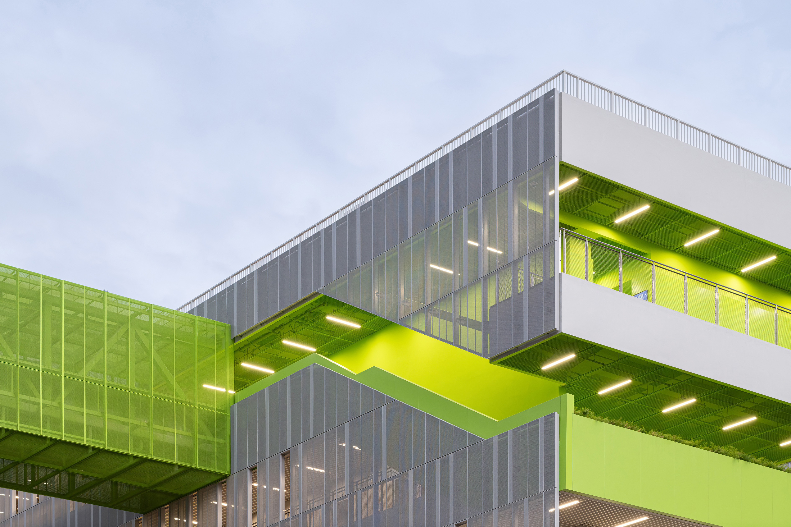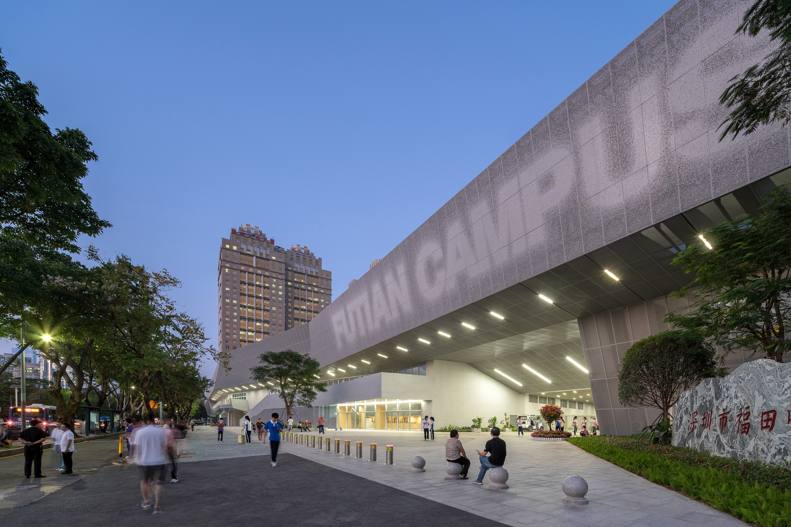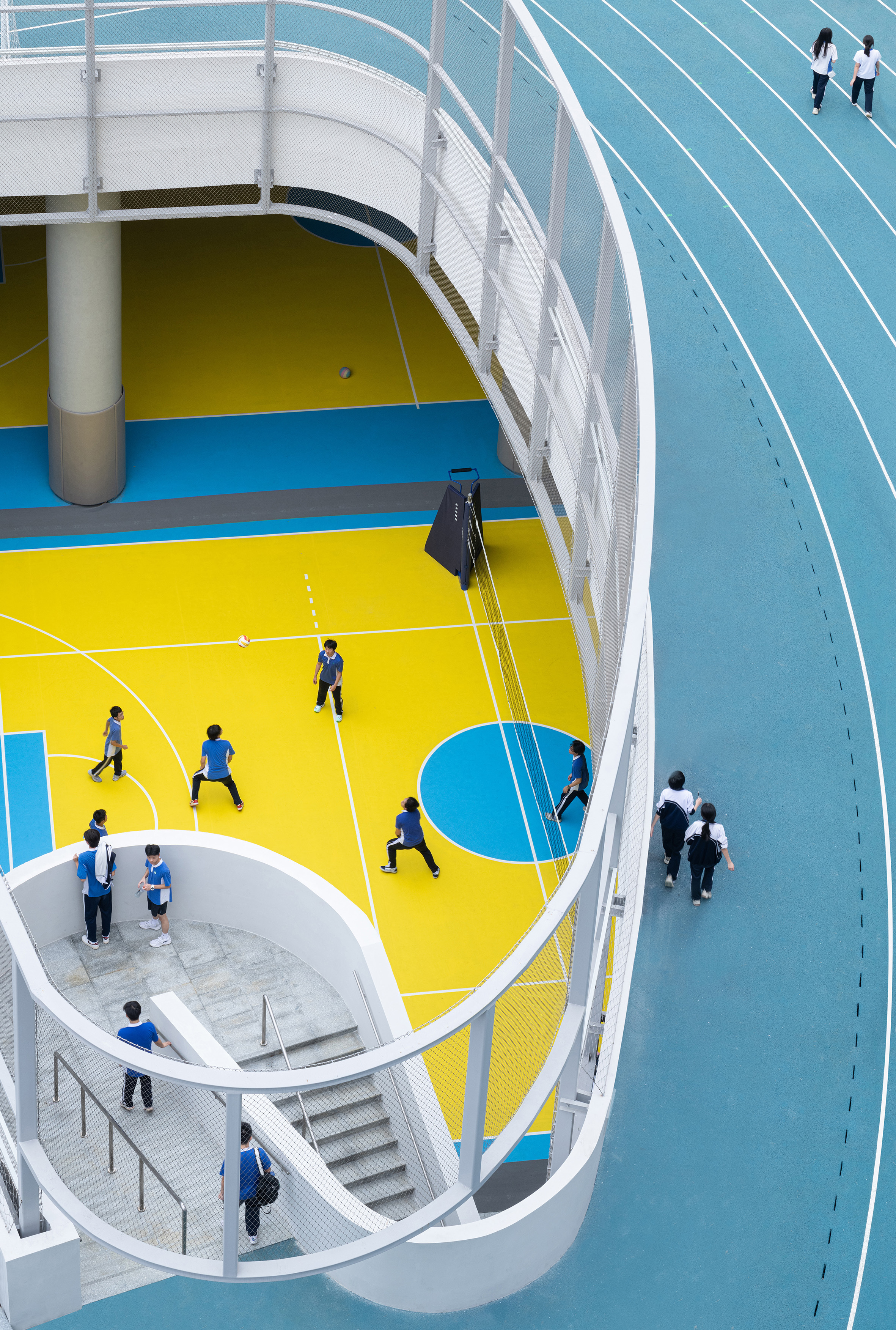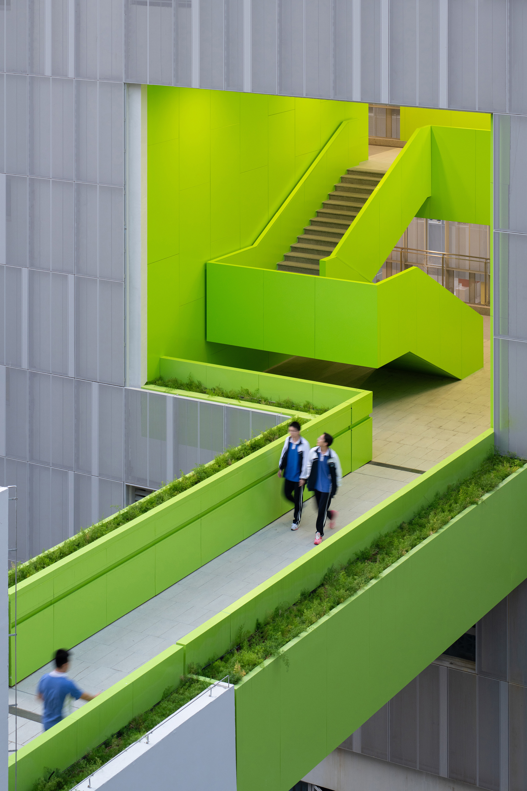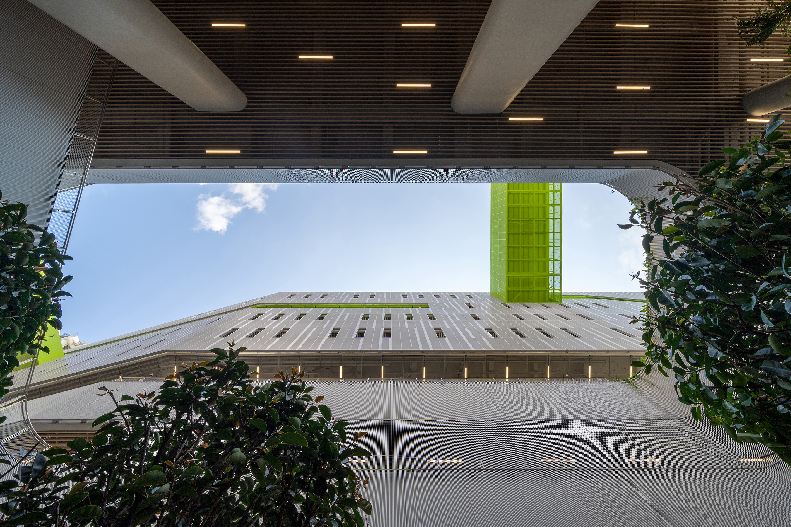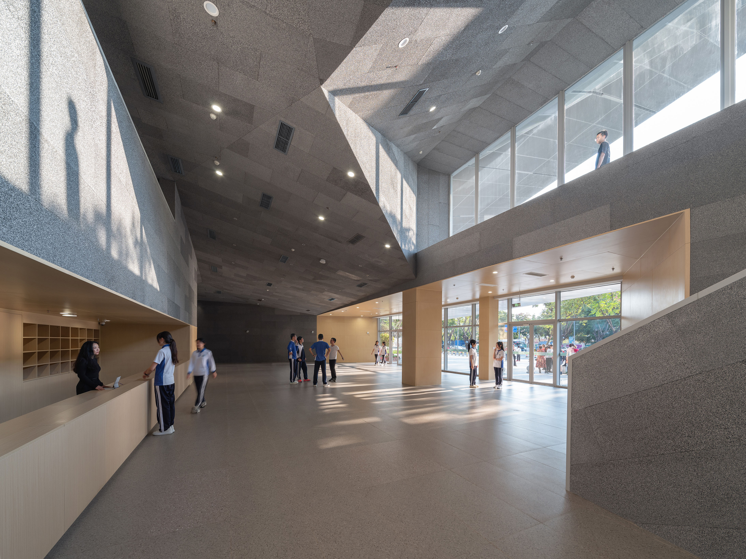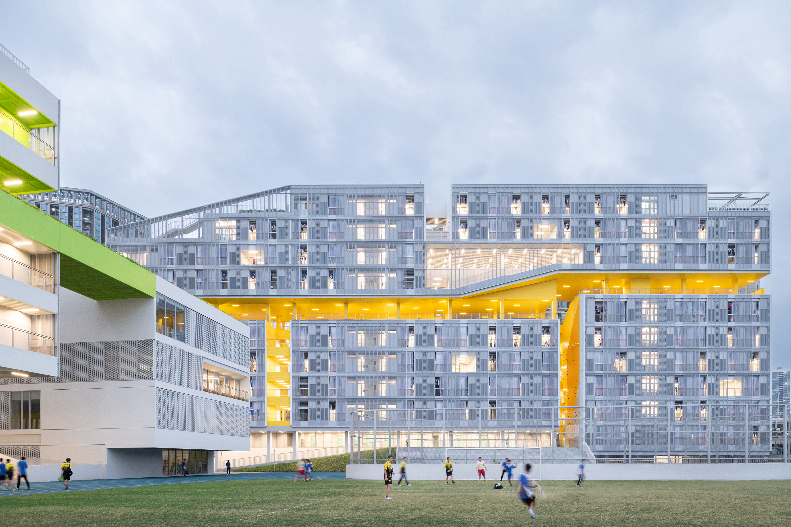Architecture Design Category - Educational
Link-ed(u): Futian high-school campus
-
Prize(s):Platinum
-
Location:Shenzhen, China
-
Company Name:reMIX Studio
-
Lead Designer:Chen Chen, Nicola Saladino, Shoutuo Lyu,
-
Team Members:Jiajia Zhang
-
Client:Shenzhen Futian Educational Bureau, Shenzhen Futian Public Works Bureau
-
Image Credit:Chao Zhang, Kangyu Hu, Xiaoyi Yuan
Description
Futian Campus challenges the traditional typology of Chinese schools as hermetic bubbles: an innovative program layout allows the school to have a transparent interface with the street and share its facilities with the neighbours.
The building volumes are split and displaced on different interconnected levels creating a decentralized network of outdoor spaces that are the spine of campus life. The volumes open up towards the mesmerizing views of Central Park and the CBD, allowing the campus to “breath” and inviting students to become active spectators of the city.
Futian district has extreme urban conditions. We address them in 3 ways:
- the massing creates a transition between the skyline of the new towers on the east and the urban void of the Central Park on the west
- the dorms, the largest building of the campus along the south boundary, have a series of vertical and horizontal cuts that break down the long volume into smaller fragments, blending with the scale of the adjacent urban village
- at the façade level, the use of second skins that work as abstract surfaces rather than compositional elements creates a quiet response to the noisy context.
© 2024 All Rights Reserved, International Competition Association Inc



