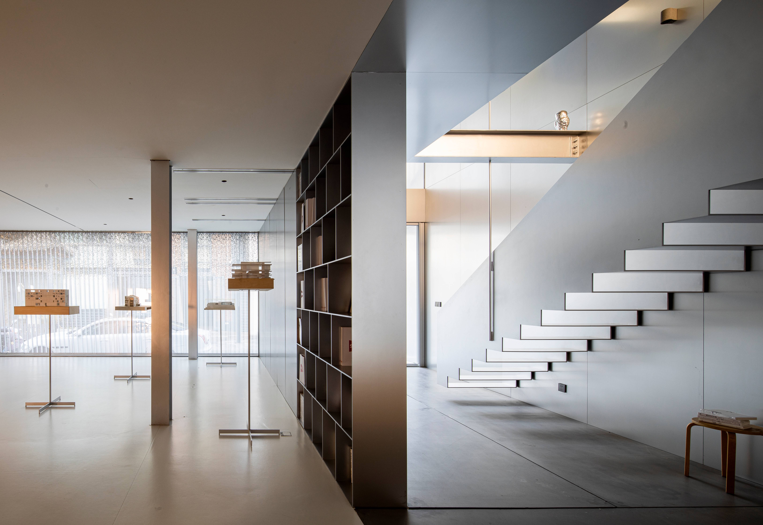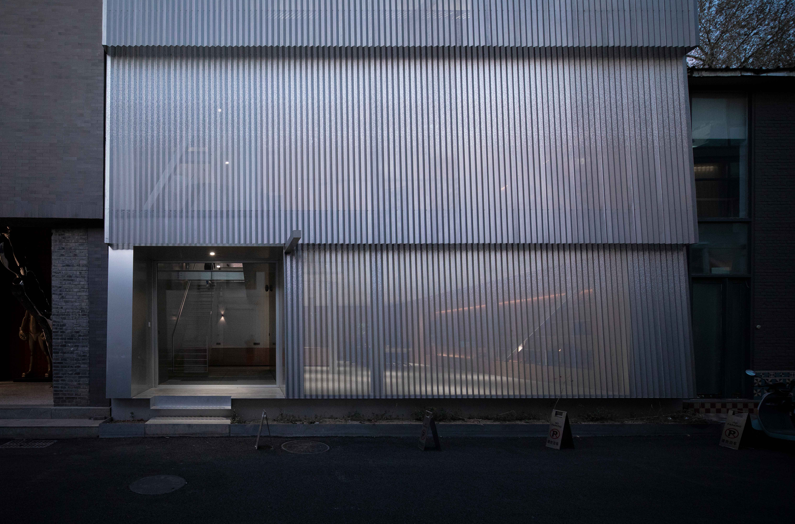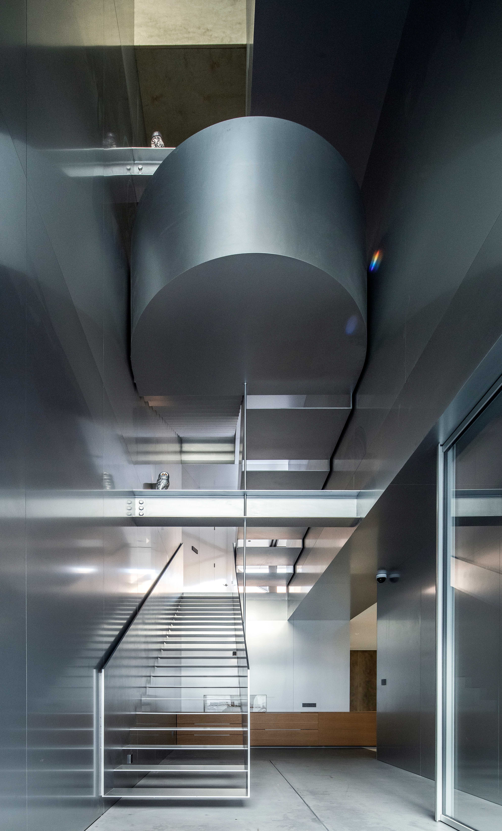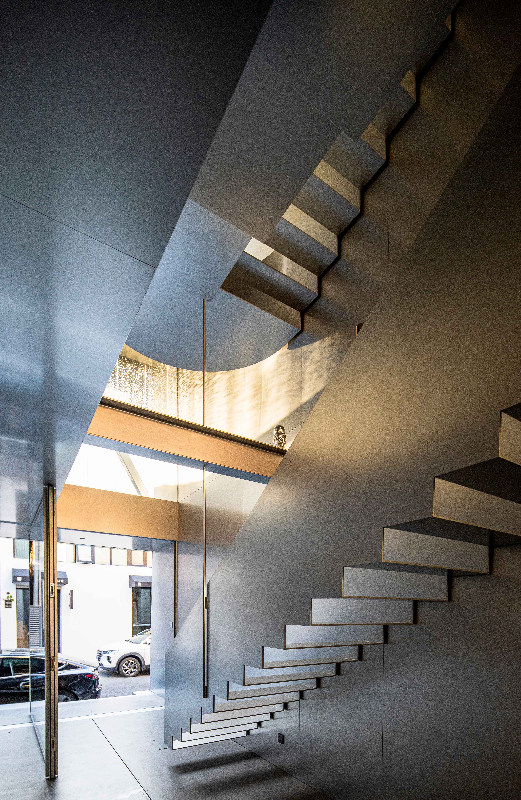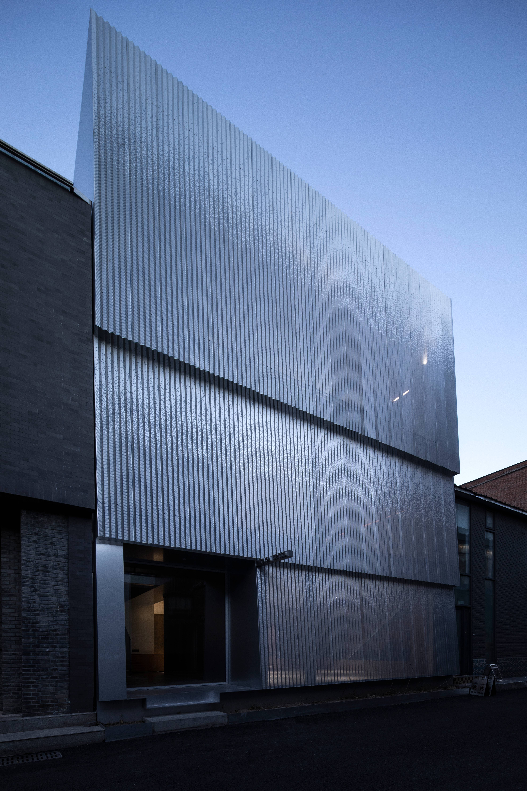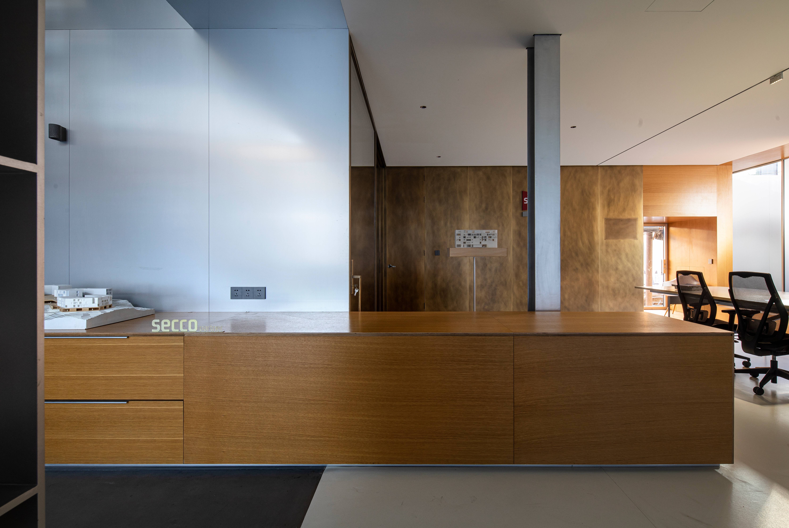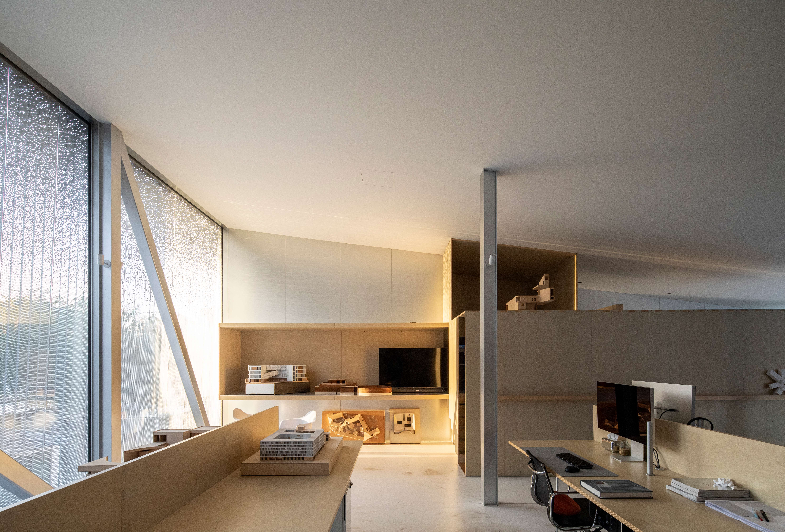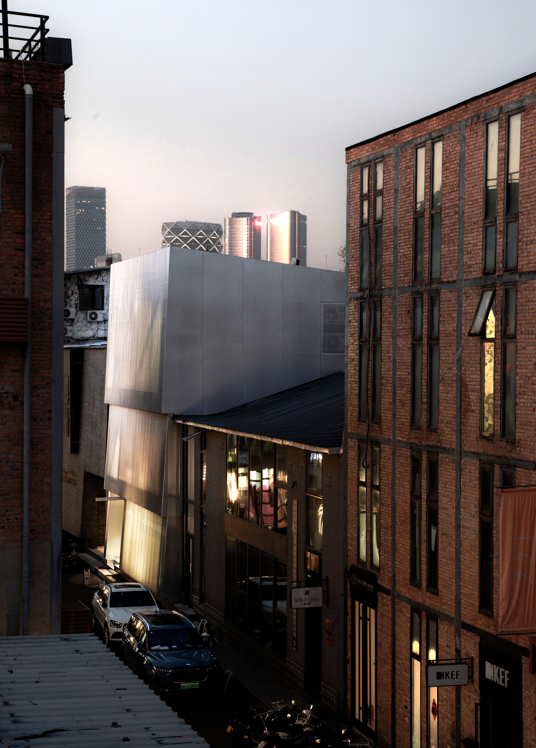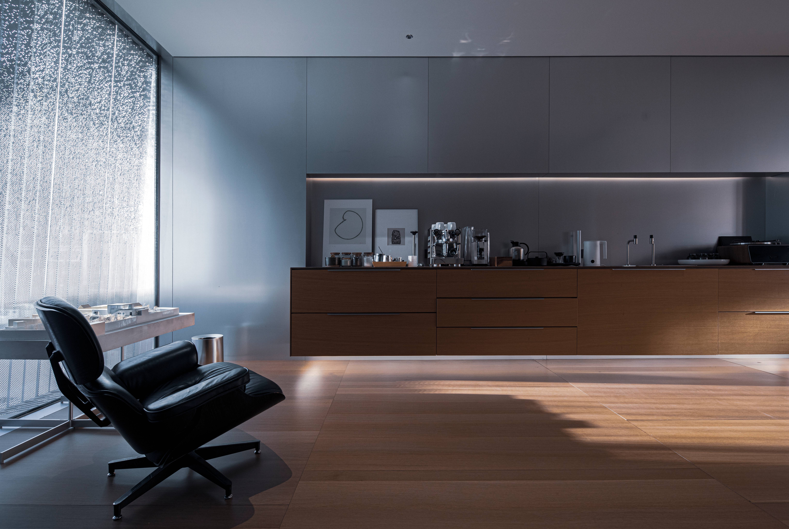Architecture Design Category - Small Architecture
TAOA Office Building
-
Prize(s):Platinum
-
Location:Beijing·CHINA
-
Company Name:Tao Lei (Beijing) Architectural Design Co., Ltd.
-
Lead Designer:Taolei
-
Team Members:Taoye/Mengxiangrui
-
Image Credit:TAOA
Description
This is a retrofit design. The original intention of the design is to be simple, comfortable, delicate and elegant, and to be as close to nature as possible. At the same time, we hope that when the new building is embedded into the surrounding brick wall buildings, its bright and fresh state would bring new vitality to the old neighborhood.
The exterior walls of the building are clad in anodized aluminum panels, which provide a soft reflection. In order to avoid excessive sunlight and eye contact with the opposite building, we bent and punched the entire west side aluminum plate to make the building translucent.
After the renovation, the first floor is used for exhibition space, the second floor for meeting and reception areas, and the third floor is used for work. In order to better connect the three floors into a whole, we removed part of the floor slab and set up a vertical space from the first floor to the roof as a stairwell and also an open lobby at the entrance.
© 2024 All Rights Reserved, International Competition Association Inc



