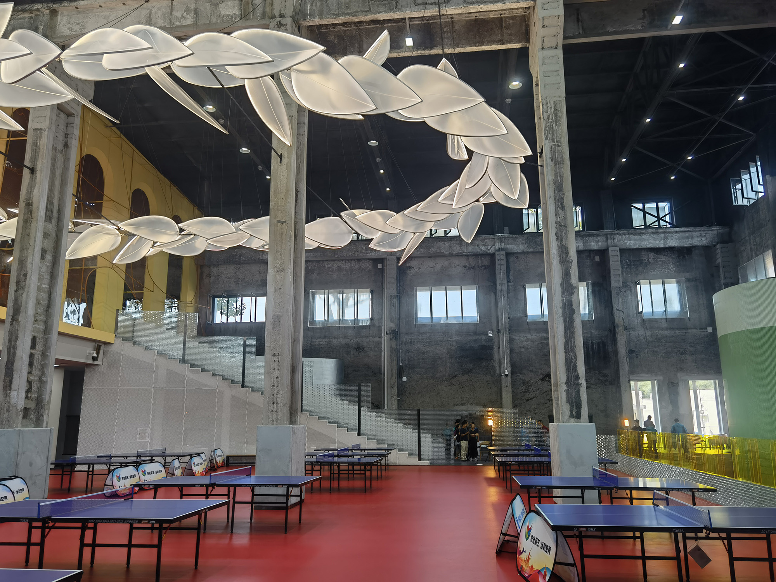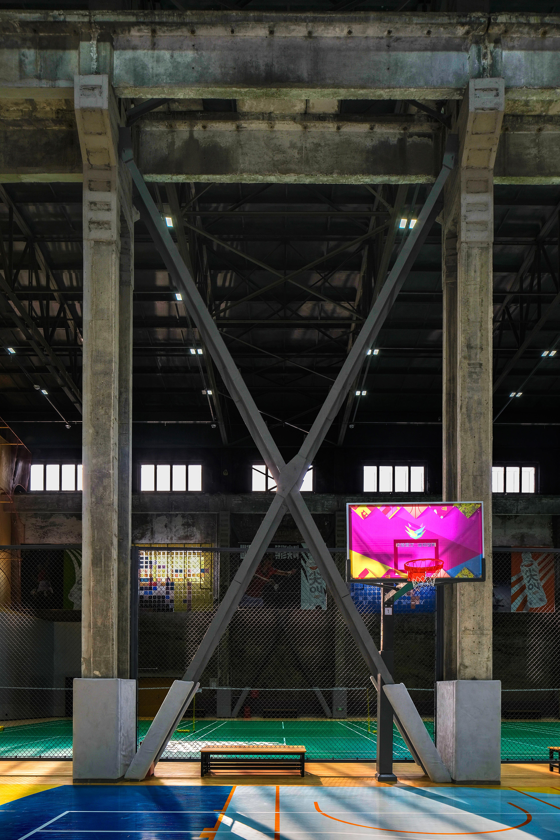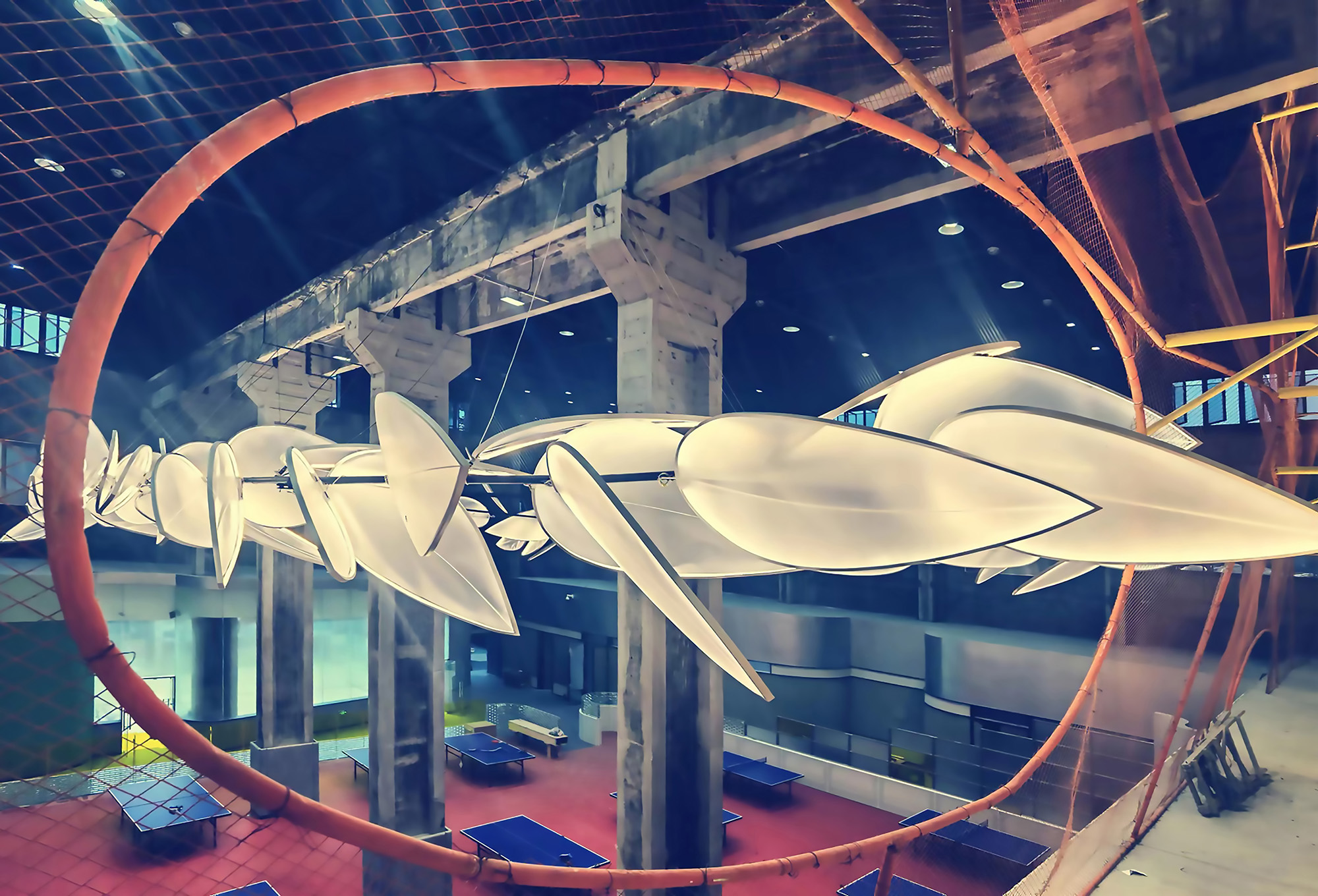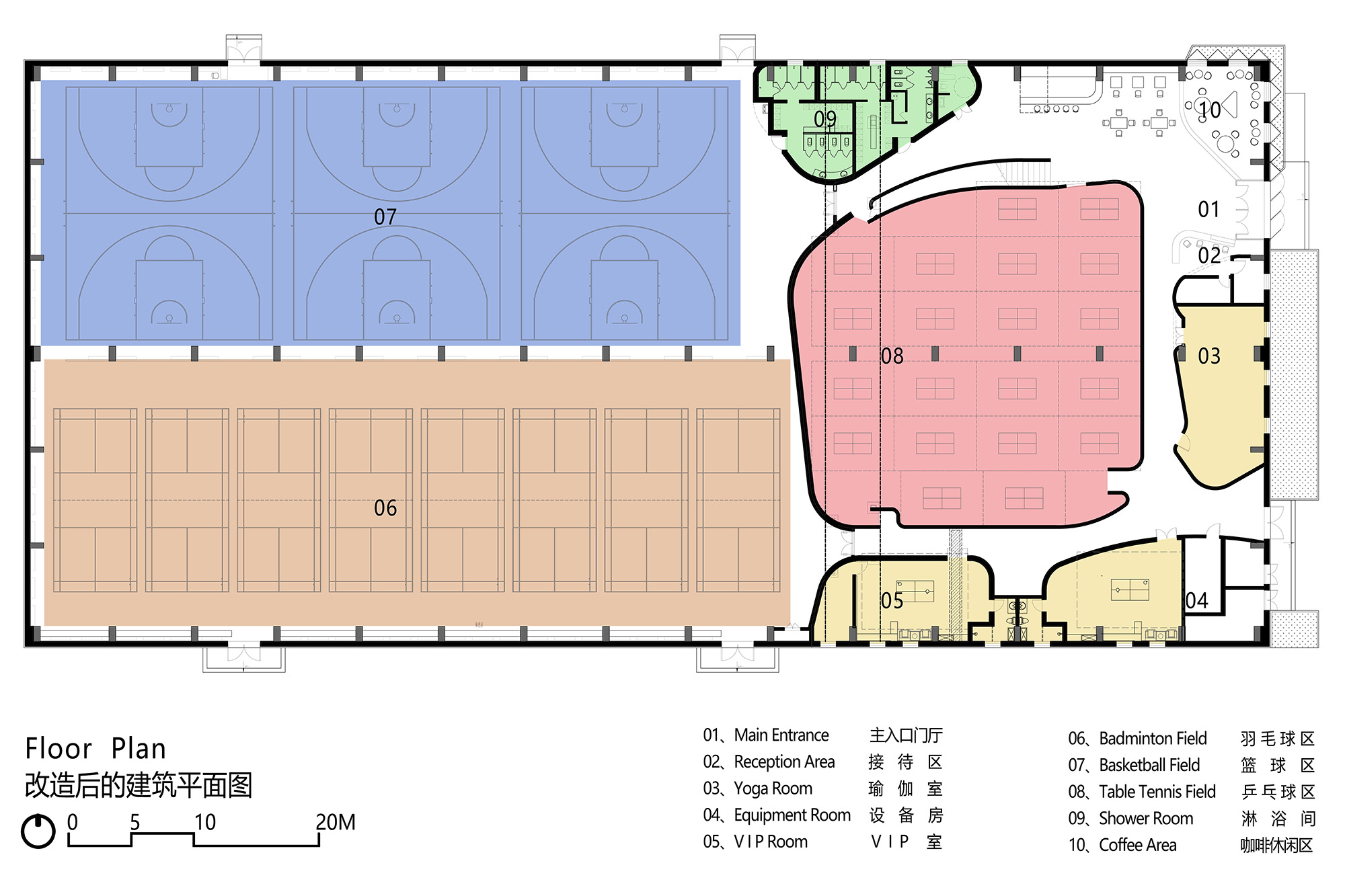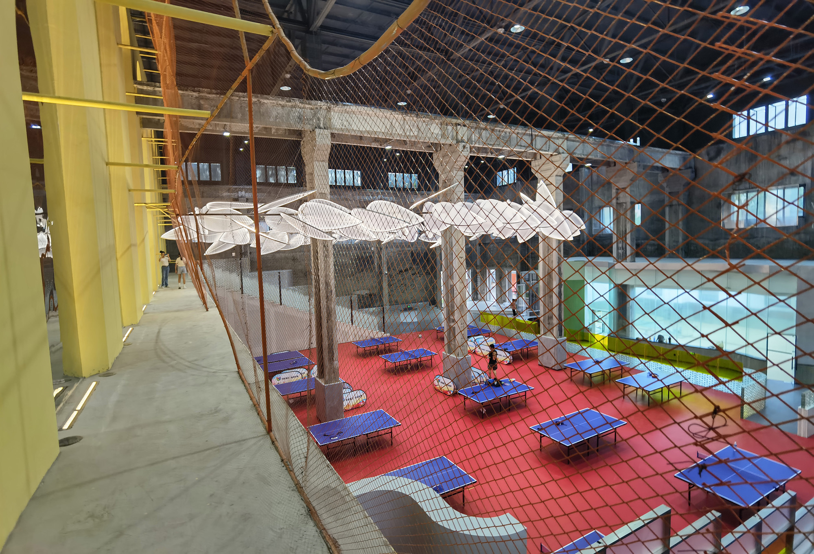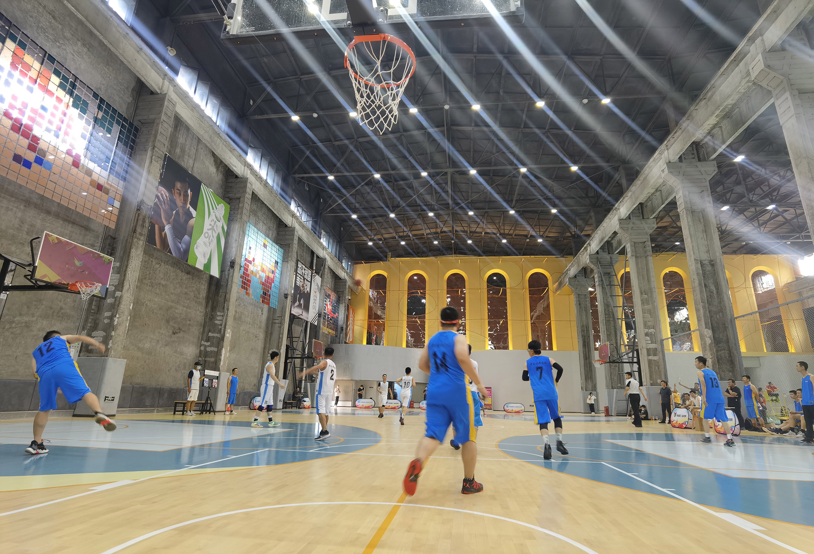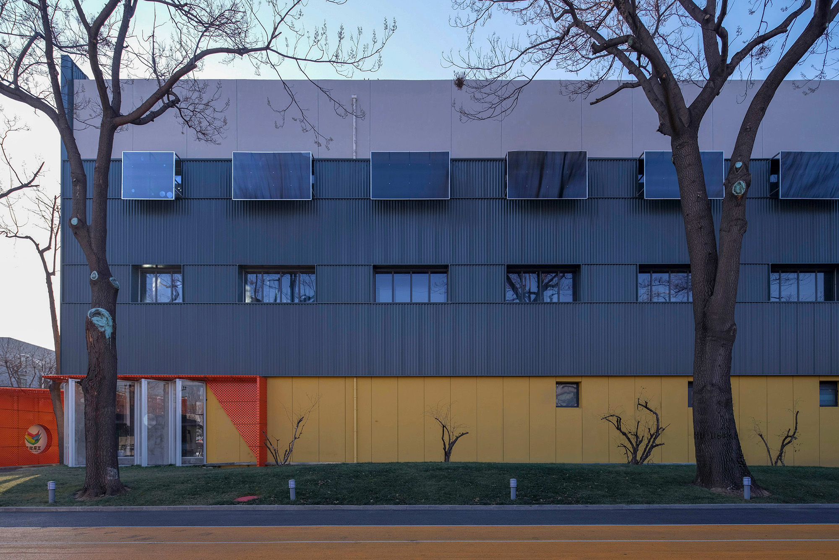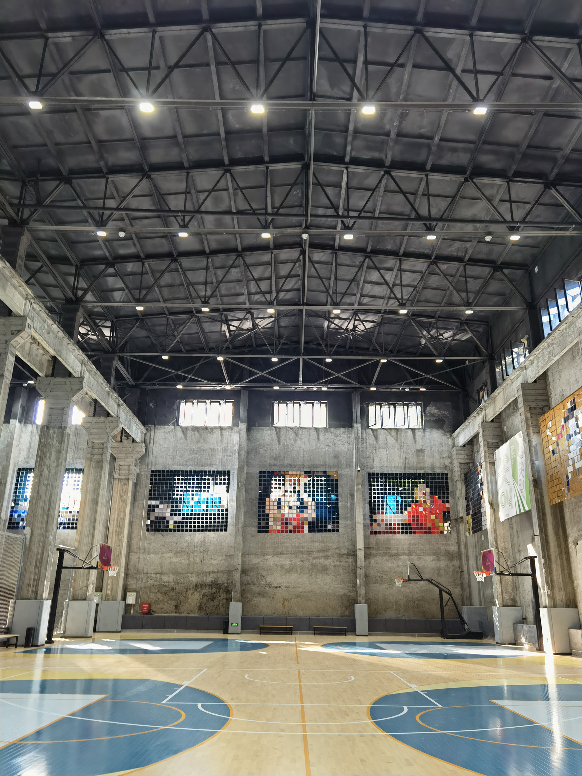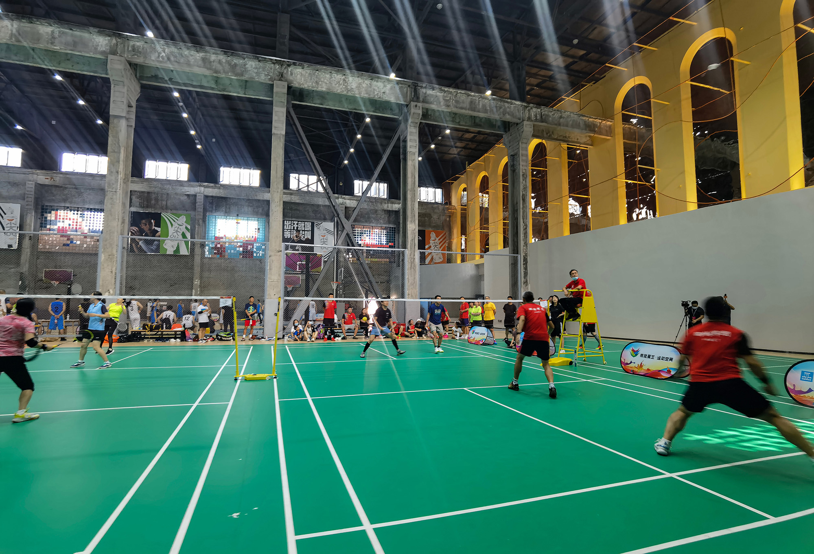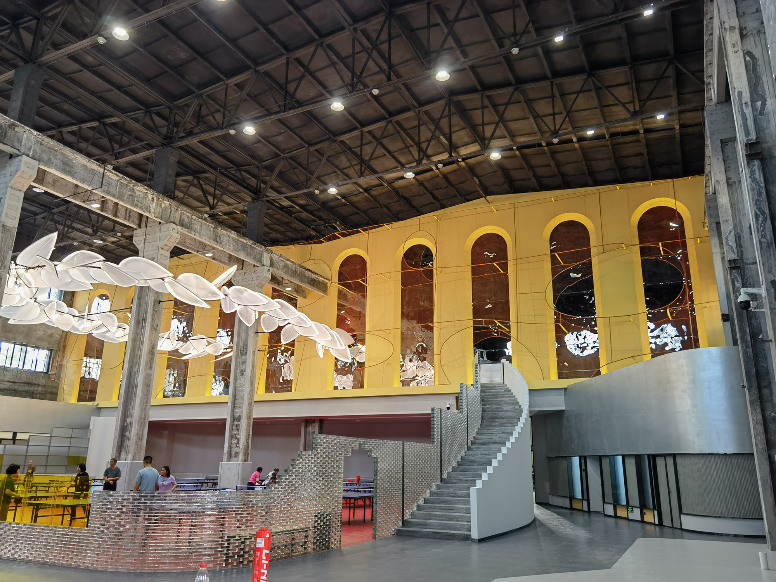Architecture Design Category - Sports & Recreation
Kefeng Coal Depot turns into a community sports center
-
Prize(s):Silver
-
Location:Beijing,China
-
Company Name:AEPA&TSC ARCHITECTS ENGINEERS INC. /Beijing CMC architectural design co.,ltd
-
Lead Designer:Lian Yirui
-
Team Members:Li Dan, Liu Baoliang,Cheng Gang, Gui Donghai
-
Client:Yaping Deng Sports Industry Investment Fund
-
Image Credit:Jin Weiqi
Description
Kefeng Coal Depot is a project of transforming an abandoned plant into a place for community sports space. This project inserts in the city quickly in a way of "light-fast-flexible" , so as to weave the urban functions immediately. New materials, new processes, low-cost, fast-paced, and easy to adjust and update in the future.
The building is a typical single-storey plant, showing a strong sense of industrial order. The scale and composition of the "industrial column" have a unique charm, and the sanctity of this industrial spectacle has been preserved and emphasized through axis design techniques.
A firewall is added to divide the building into two fireproof divisions due to the size of the plant. The wall surface is designed as a series of continuous arched doors covered with mirror metal, so that the plant space seems to be visually connected. Also, an arch wall with a same sense of temple is formed in the mid-air, complementary to the column. Together with the industrial column, they define the main spatial pattern, forming the visual center of the space, and creating a sense of sanctity of the sport temple.
© 2024 All Rights Reserved, International Competition Association Inc



