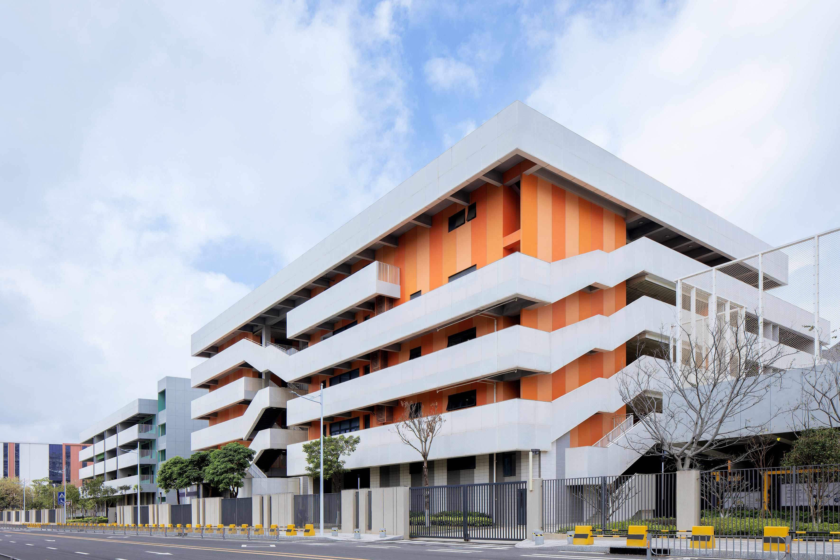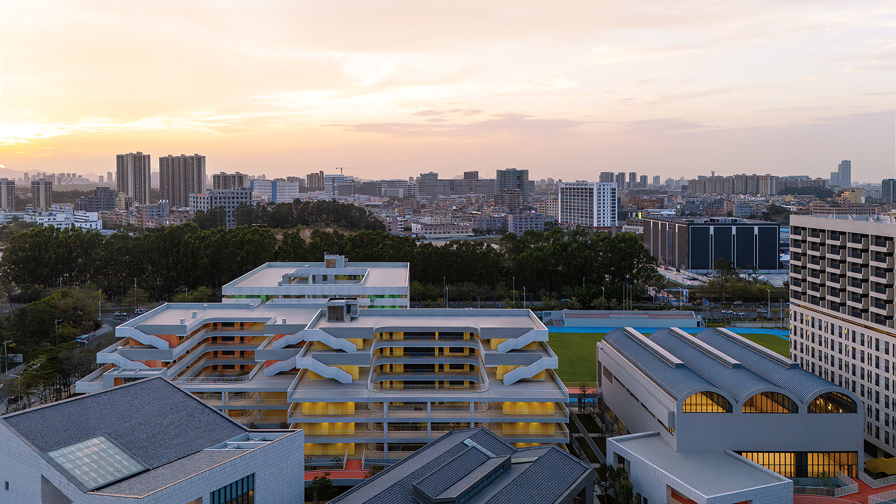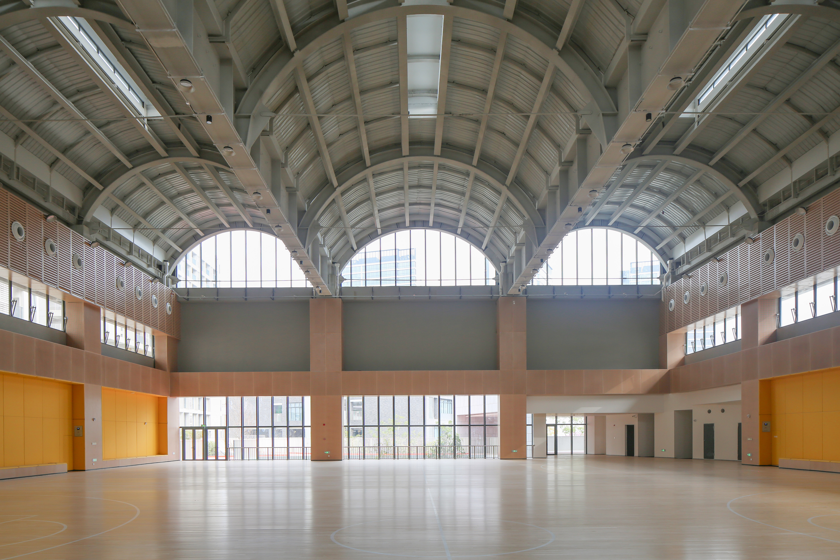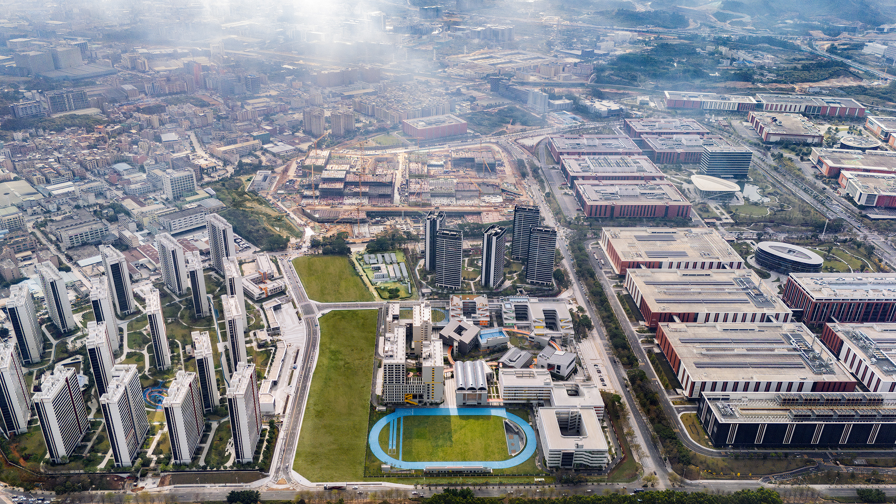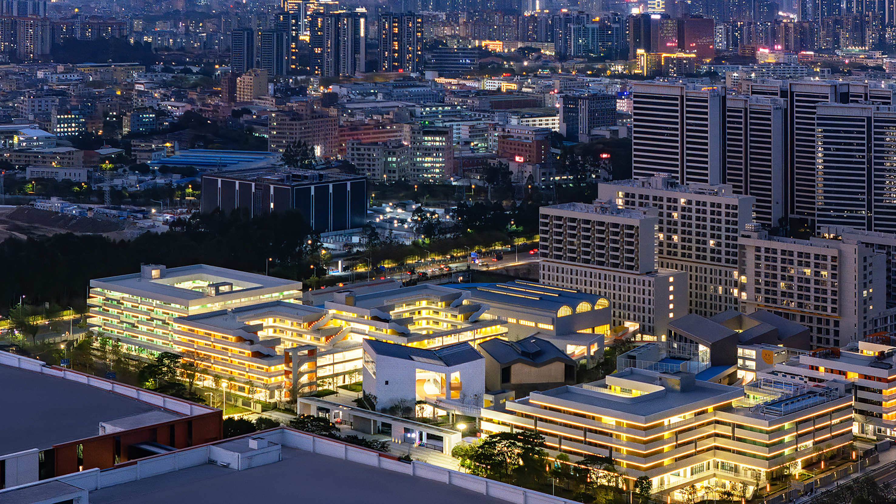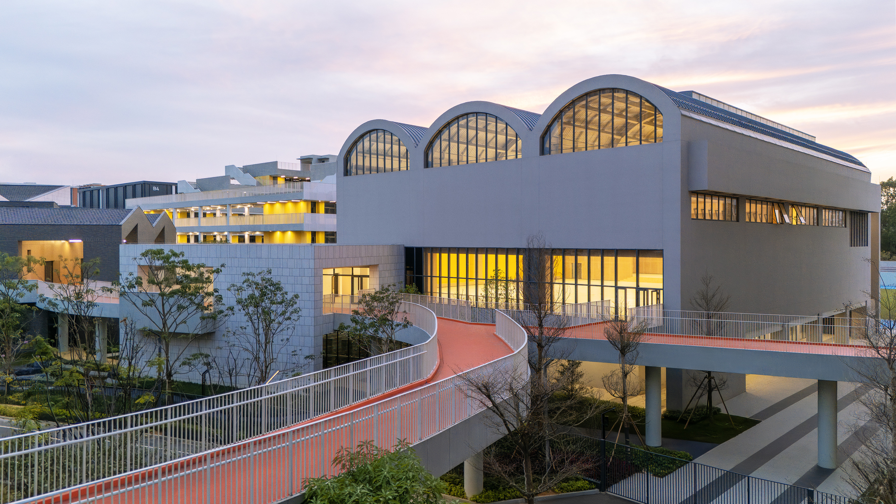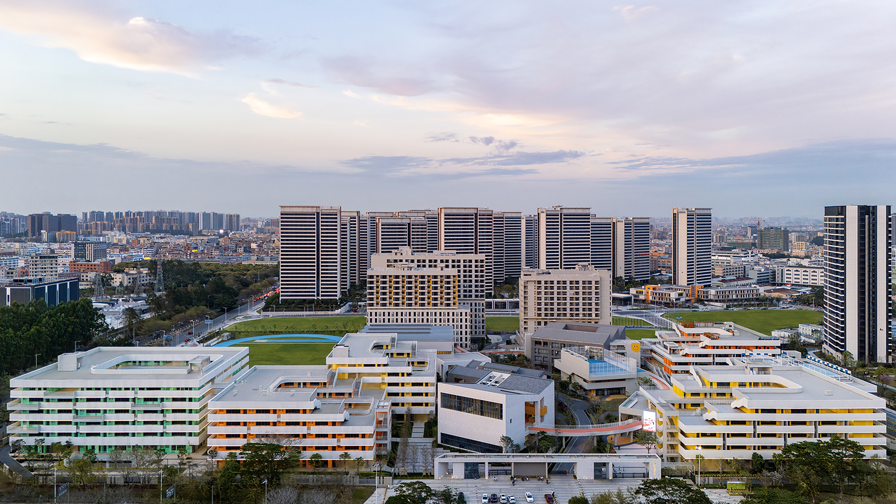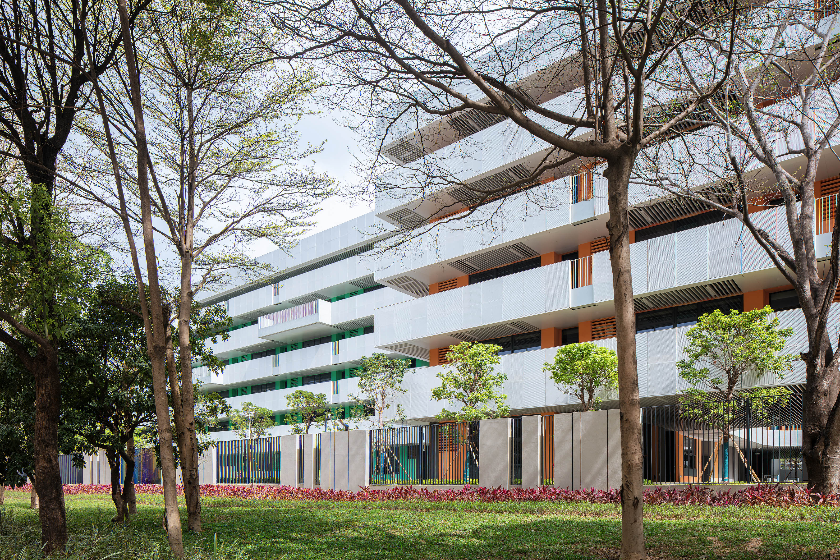Architecture Design Category - Educational
Dongguan Songshanhu Primary and Middle School
-
Prize(s):Gold
-
Location:Dongguan,China
-
Company Name:Beijing Institute of Architectural Design & Beijing Institute of Architectural Design (Shenzhen)
-
Lead Designer:Shi Hua
-
Team Members:Wang Chao,Wang lu,Chen Hui,Zeng Zhi,Zhang Linzi,Bai Ge,Chen Pu,Zhou Yuexing,Liu Chunan,Ma Yuzhe
-
Client:Dongguan Songshanhu High-tech Industrial Development Zone Management Committee
-
Image Credit:Xiazhi
Description
This project involves the simultaneous planning and construction of two basic education facilities on adjacent plots of land. The site conditions are extremely tight, representing the typical high-density campus indicators in the Greater Bay Area.In the context of designing two new schools on these high-density adjacent plots, we propose a campus space strategy of 'Order and Exploration.' Through meticulous organization of the campus space, we create a functional and efficient overall campus spatial framework. Additionally, the design incorporates the characteristic of Lingnan garden tours by slightly adjusting the planned roads and arranging the most public teaching buildings (libraries, gymnasiums, auditoriums, etc.) in a flexible manner in the central area, creating the possibility of interconnectivity and shared use between the two campuses. A two-story corridor spanning the planned roads between the schools naturally links the public teaching buildings of each school, creating rich overhead spaces adapted to the Lingnan climate . This approach is suitable for the local climate while also enable shared use of various functional spaces and separate management by the two schools.
© 2024 All Rights Reserved, International Competition Association Inc



