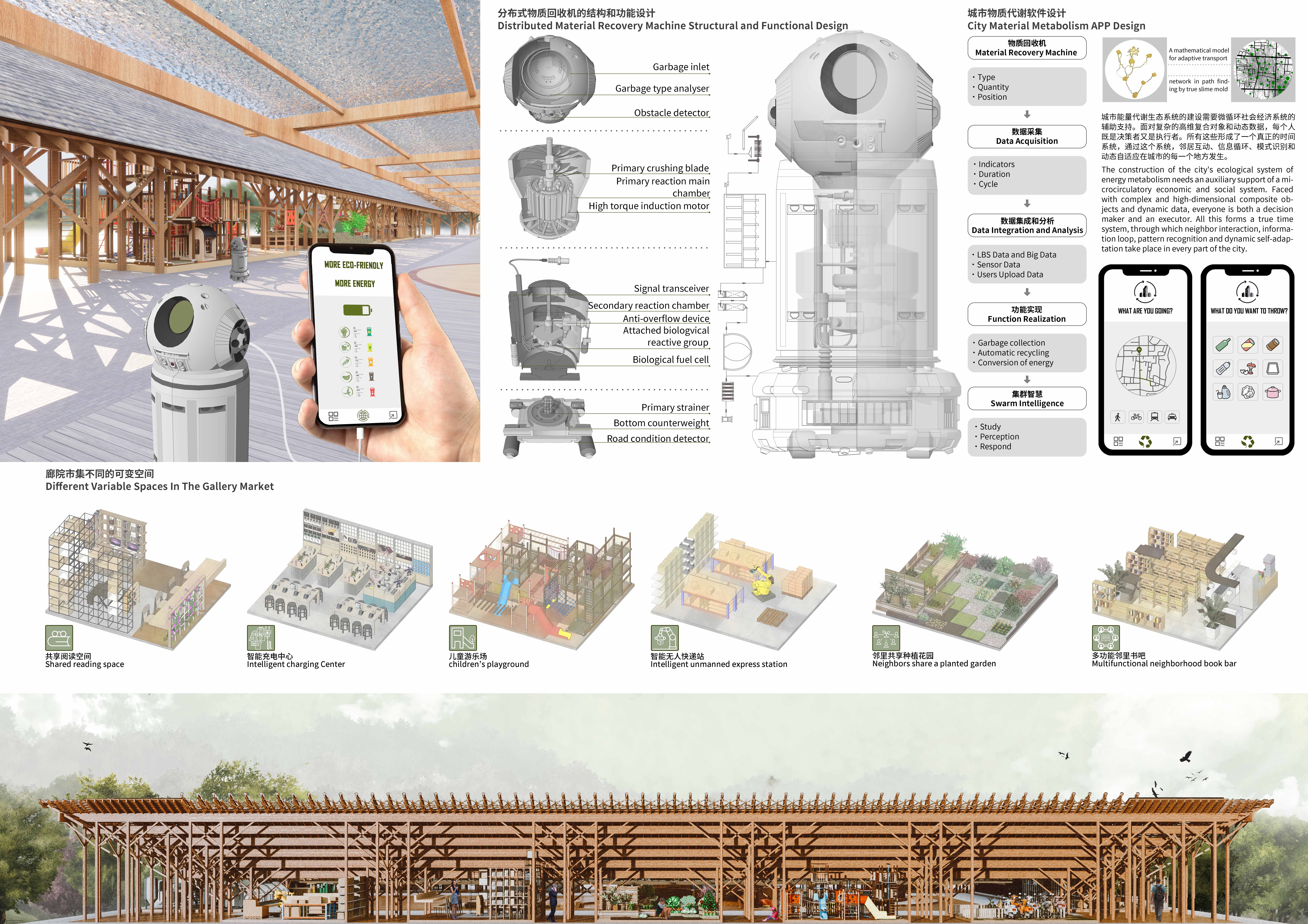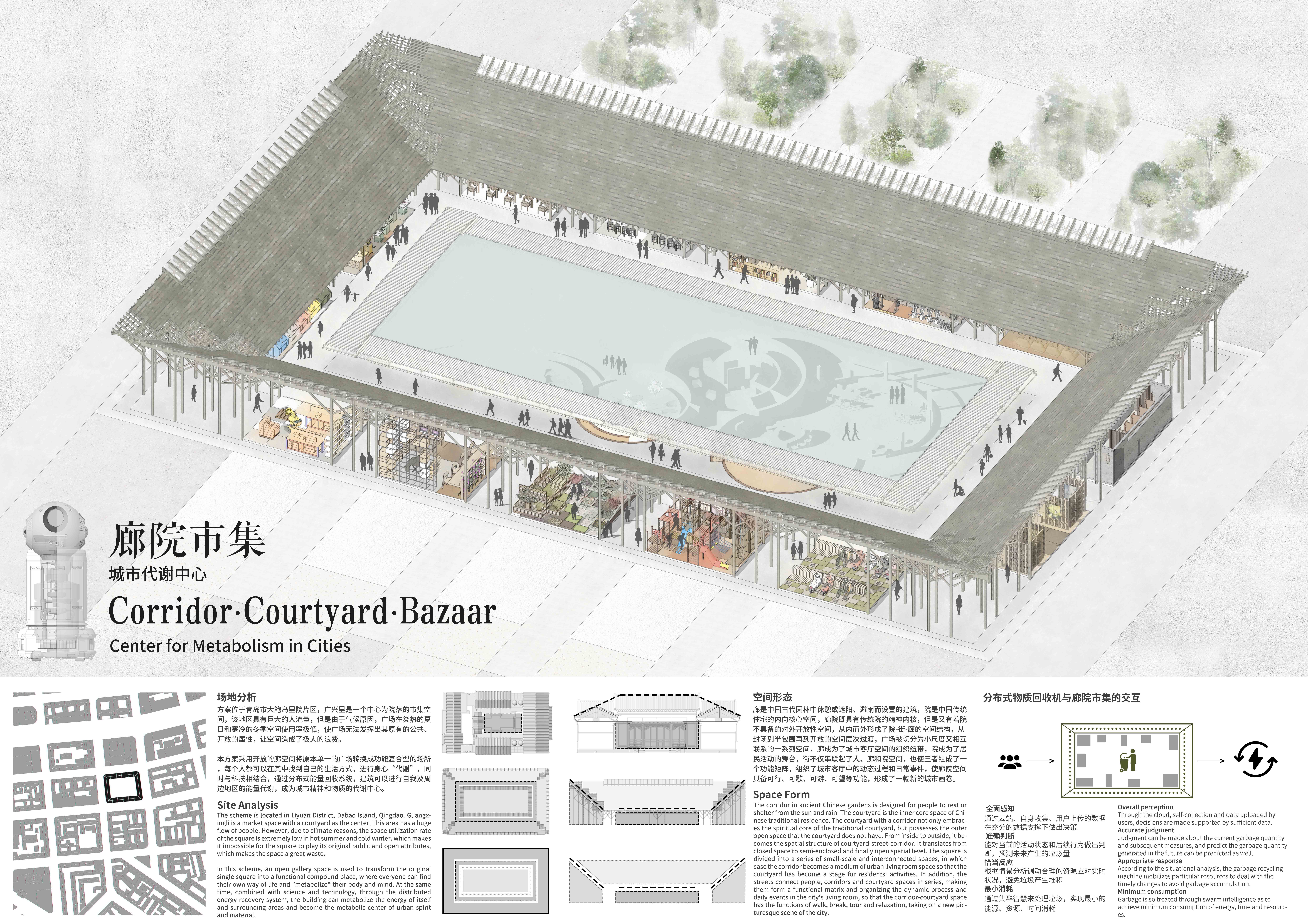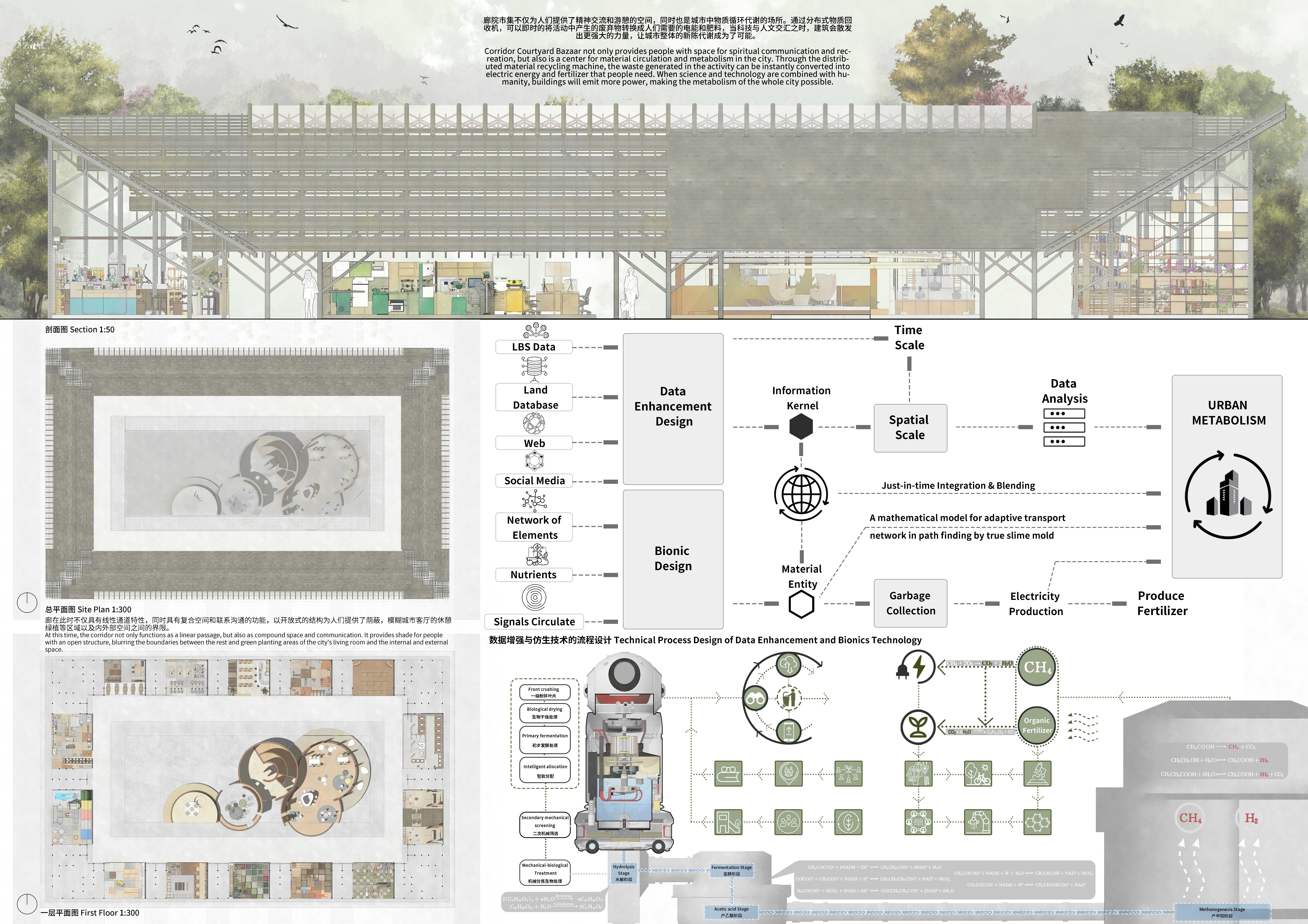Architecture Design Category - Renovation
Corridor.Courtyard.Bazaar-Center for Metabolism in Cities
-
Prize(s):Silver
-
Location:Qingdao,CHINA
-
Company Name:Tianjin University
-
Lead Designer:Jiang Han
-
Team Members:Zhang Yue
-
Image Credit:Created by Zhang Yue & Jiang Han
Description
The scheme, located in Liyuan District, Dabao Island, Qingdao, transforms Guangxingli, a market space with a central courtyard, which suffers from low utilization due to extreme weather conditions. This underuse wastes the potential of the space.
The design introduces an open gallery to convert the square into a multifunctional compound where people can engage both mentally and physically. With integrated technology, a distributed energy recovery system allows the building to metabolize energy from itself and its surroundings, becoming a metabolic center for urban spirit and materials.
Inspired by traditional Chinese courtyards, the design incorporates corridors that provide shelter and rest. The space transitions from closed to semi-enclosed, and finally to open, linking courtyard, street, and corridor. The square is divided into small, interconnected spaces, with the corridor serving as a medium for the urban living room. It organizes daily events, offering spaces for walking, resting, and relaxation.
© 2024 All Rights Reserved, International Competition Association Inc











