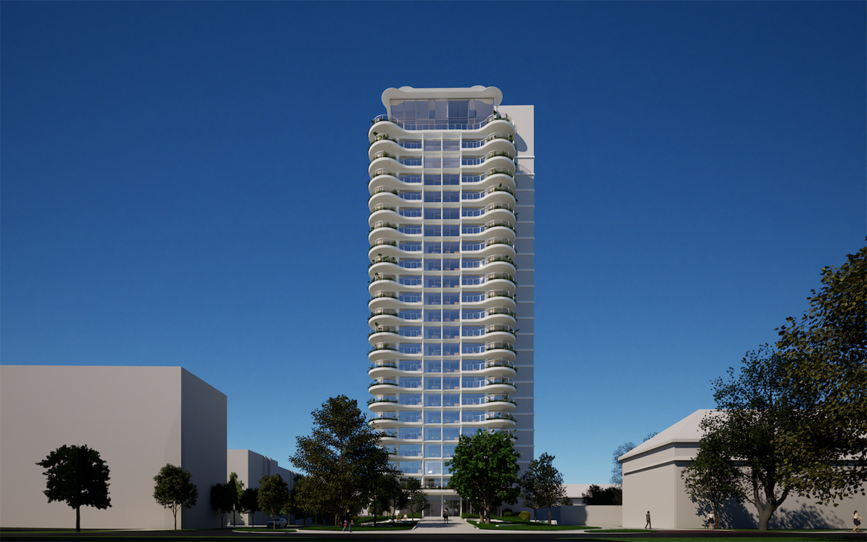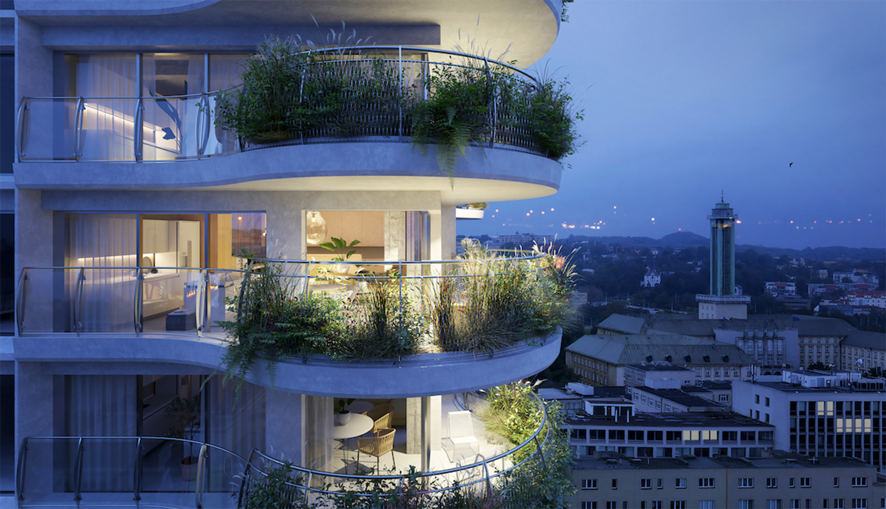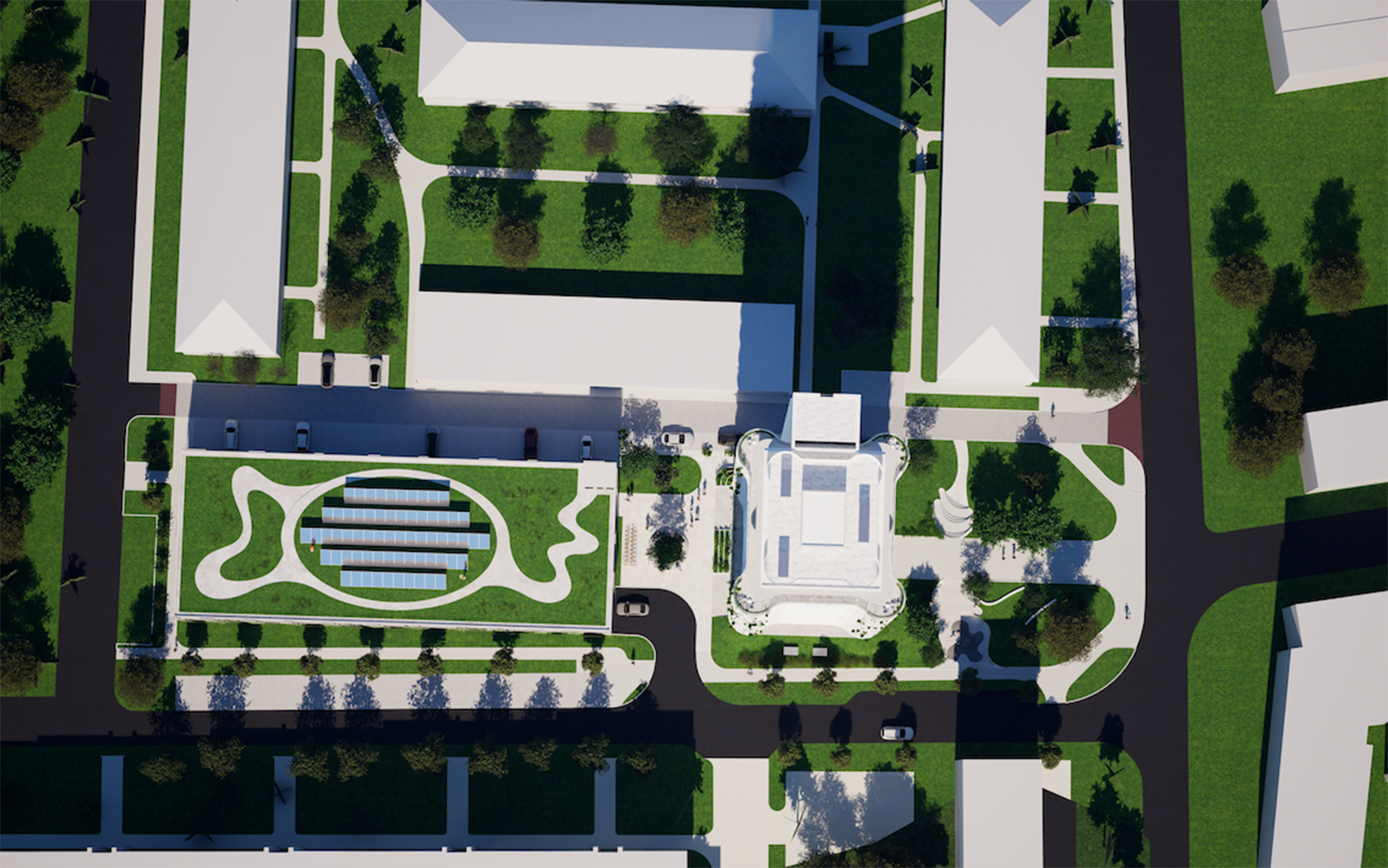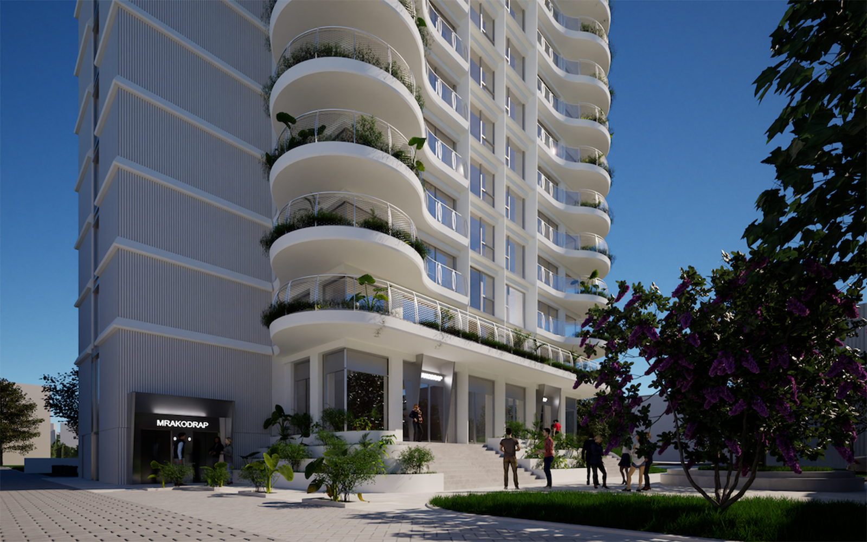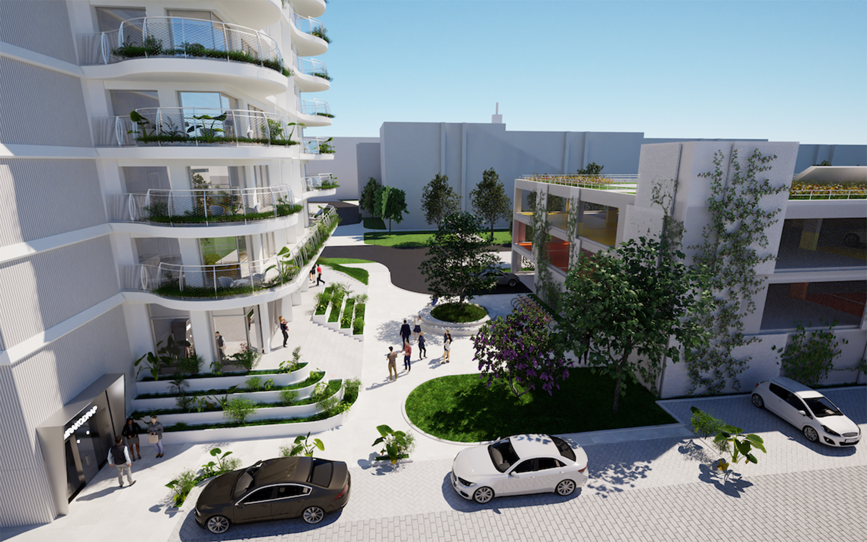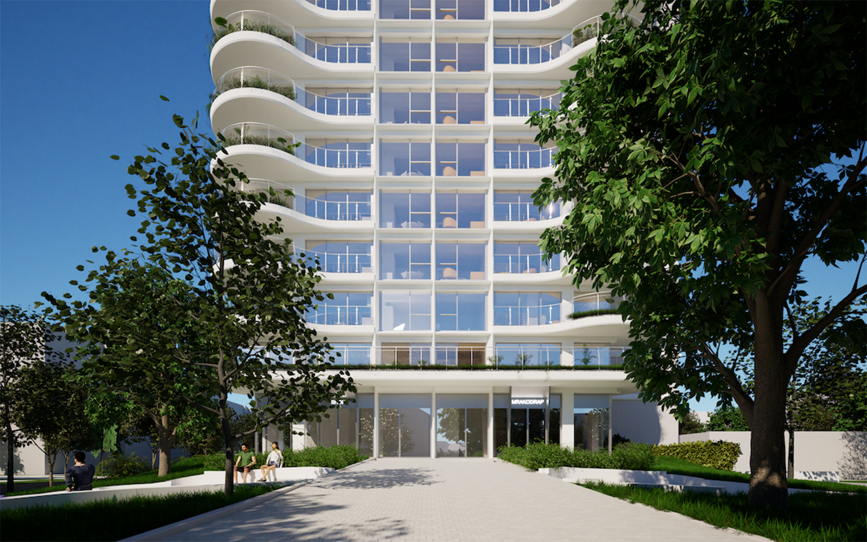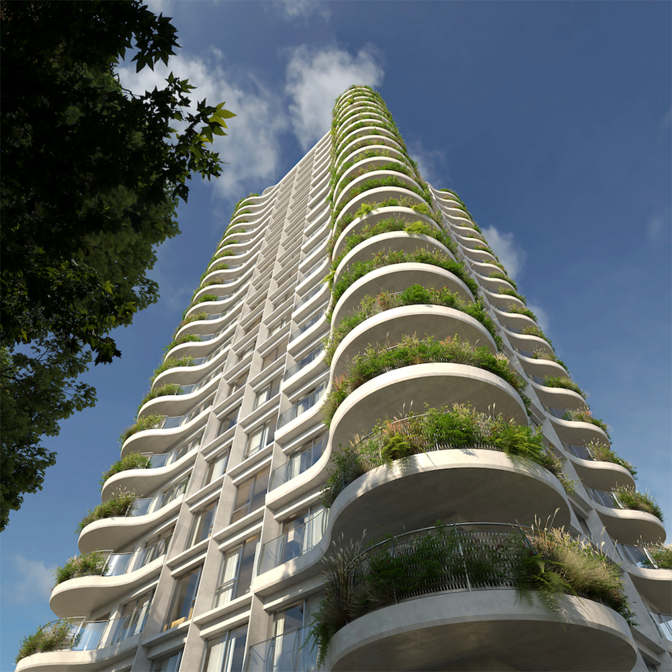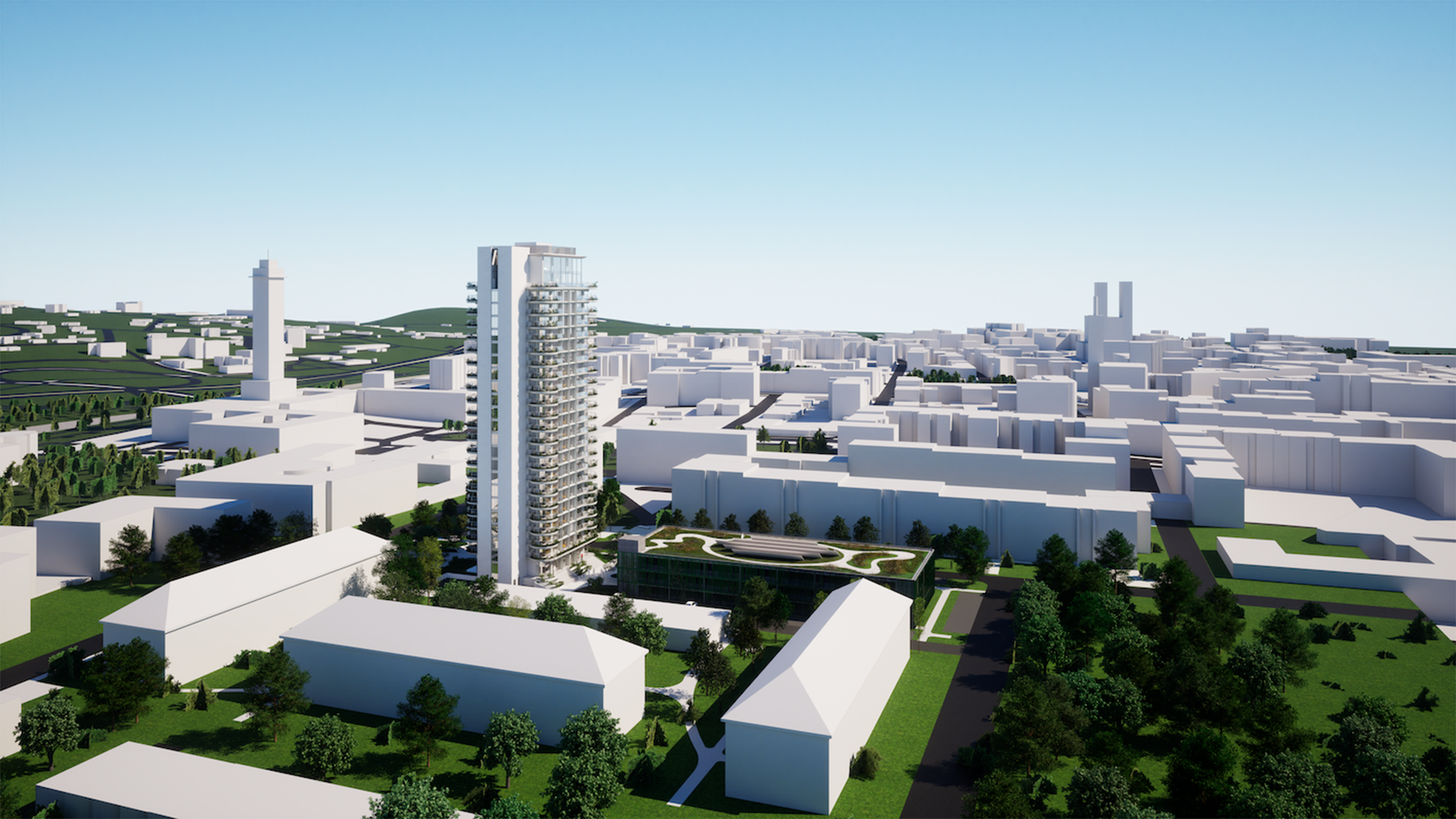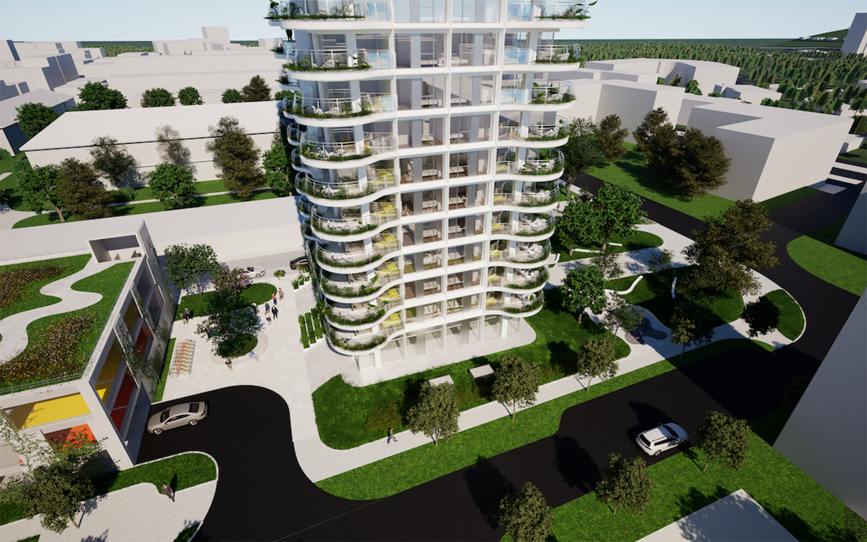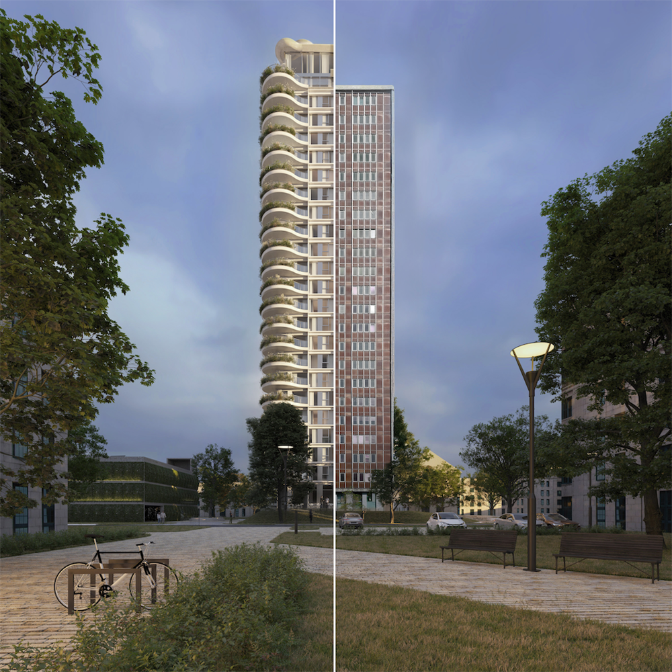Architecture Design Category - Retails, Shops, Department Stores & Mall
Skyscraper Ostrava
-
Prize(s):Silver
-
Location:Ostrava, Czech Republic
-
Company Name:AI-DESIGN
-
Lead Designer:prof. Ing. arch. Eva Jiřičná, CBE & Ing. arch. Petr Vágner
-
Team Members:Ing. arch. Hana Vočková, Ing. arch. Jura Bečička, Ing. arch. Filip Gottschalk
-
Client:Statutory City of Ostrava
-
Image Credit:AI-DESIGN
Description
The Jindřiška housing estate skyscraper, built between 1965 and 1968, has faced technical and operational challenges over the years. Residential building with 22 floors, it was later converted to offices and is now unused. The proposed renovation aims to transform the 65.3m high structure into modern apartments, enhance its integration with the surrounding environment, and create community and relaxation spaces.
A key focus of the redesign is the inadequate communication core, which lacks proper fire safety. Low ceiling heights are addressed by incorporating full-height glazing to increase daylight. Horizontal and vertical fire barriers, using cornices and strips, ensure safety alongside the glazing. Balconies with greenery are strategically placed at the building's corners, anchored to the beams to fit structural constraints. These balconies, combined with undulating cornices and vertical facade elements, improve shading, and connect residents with nature.
Lightweight concrete panels define the facade, balconies, and fire barriers. A nearby parking structure, featuring climbing plants, will include rooftop photovoltaic panels, green spaces, and community gardens.
© 2024 All Rights Reserved, International Competition Association Inc



