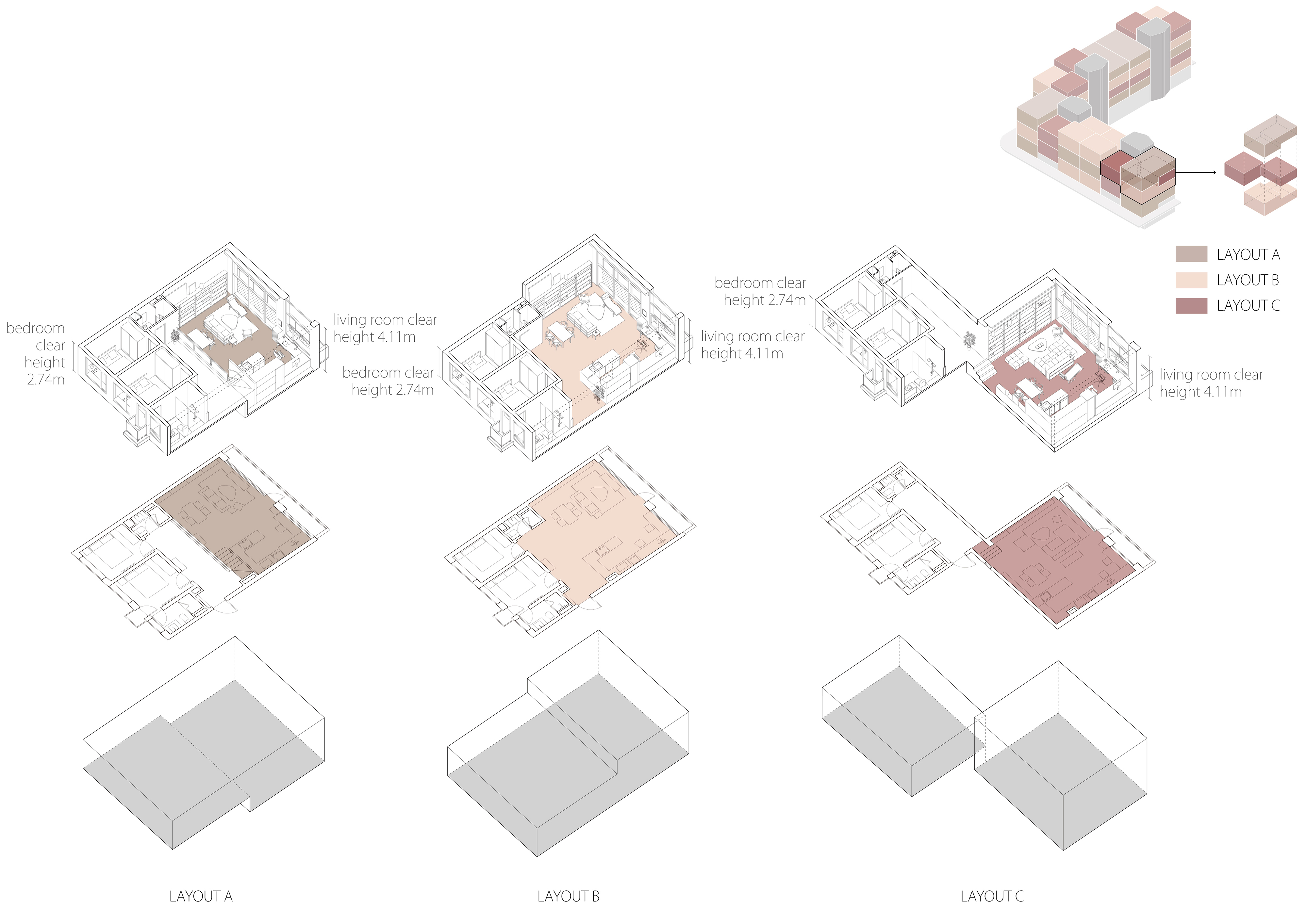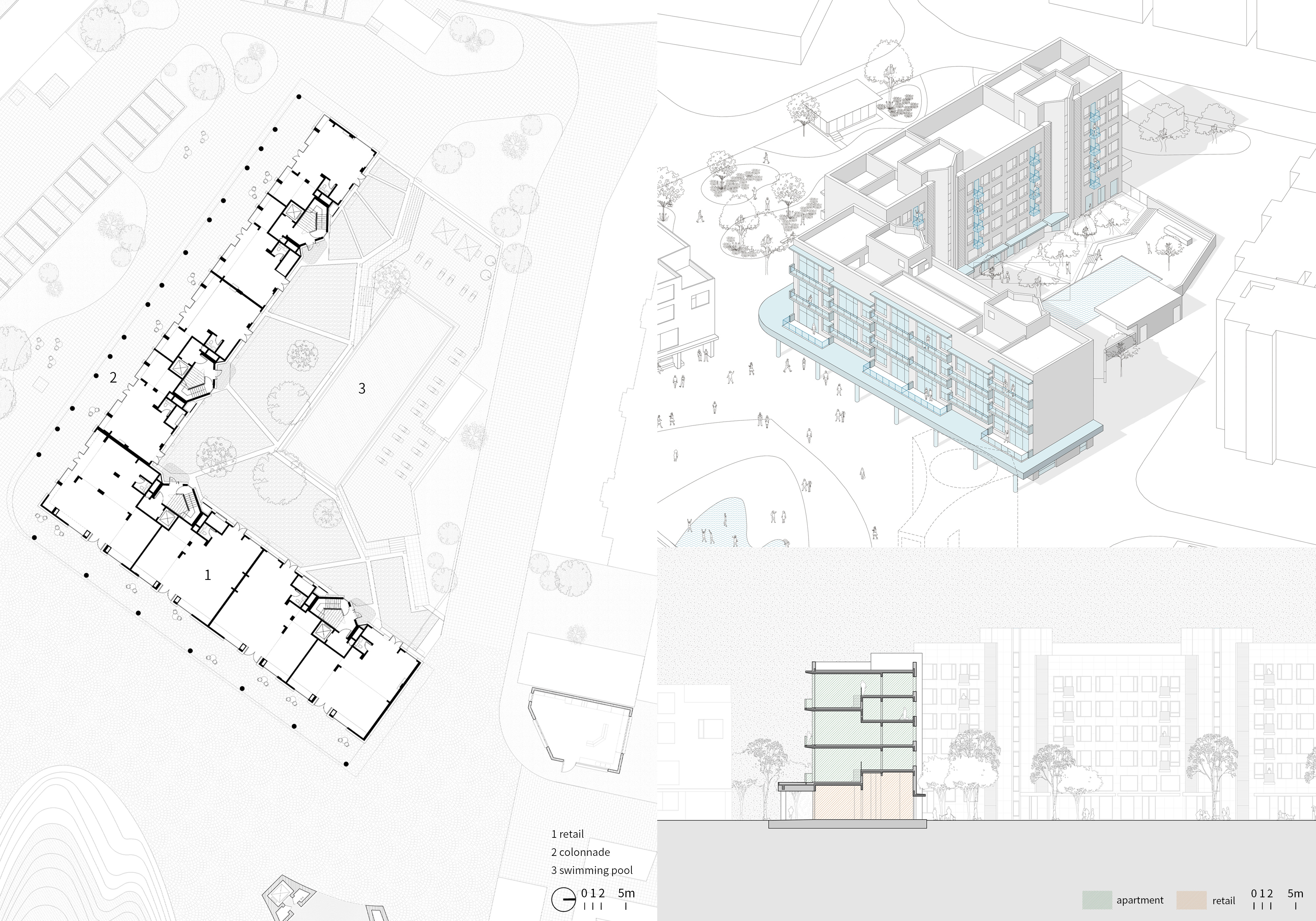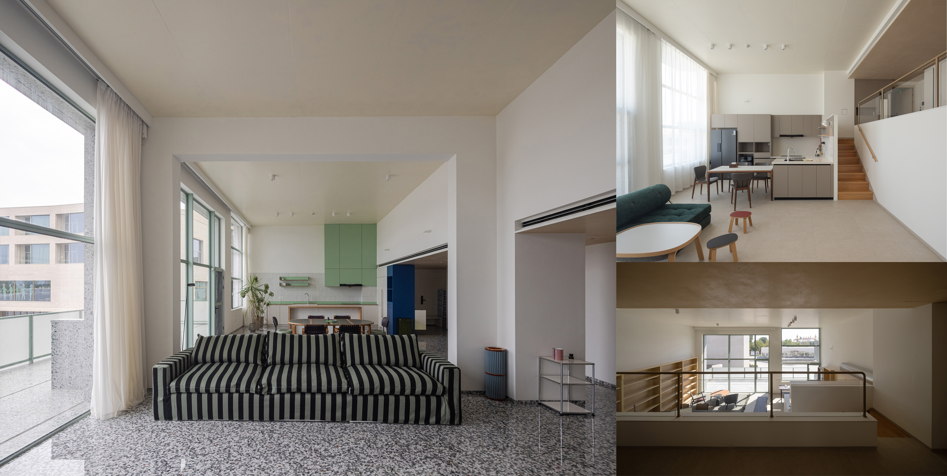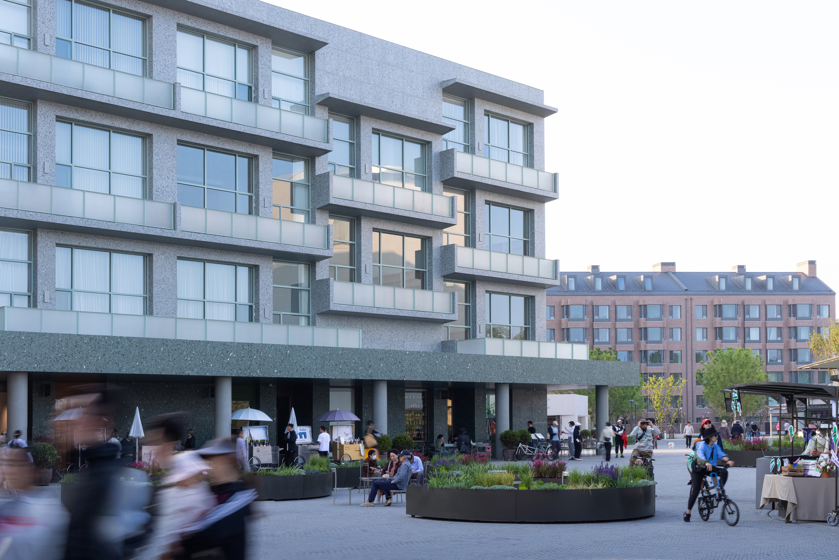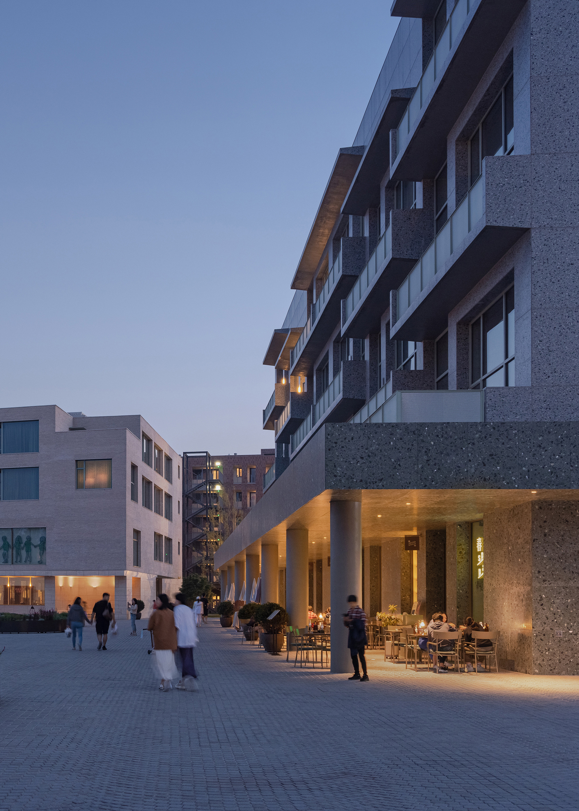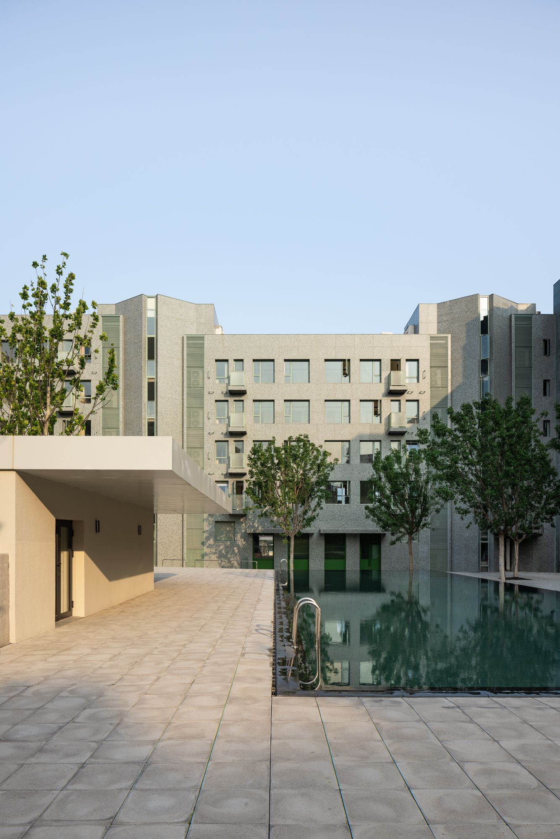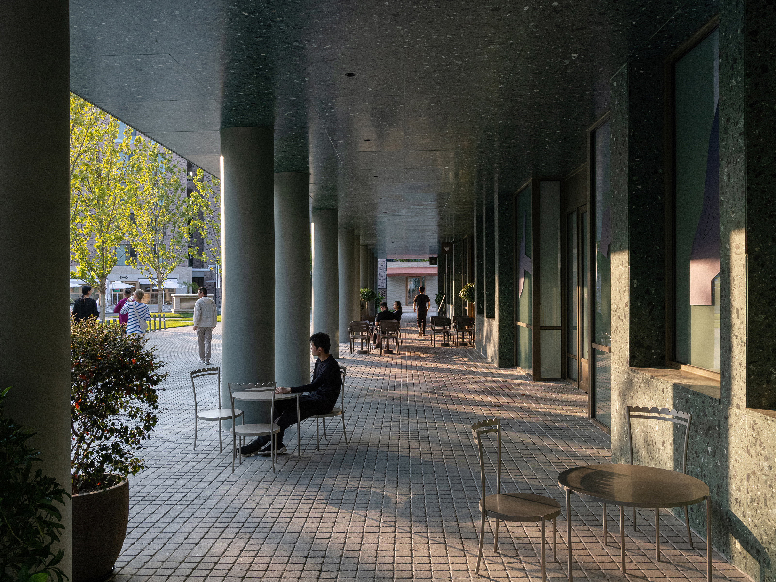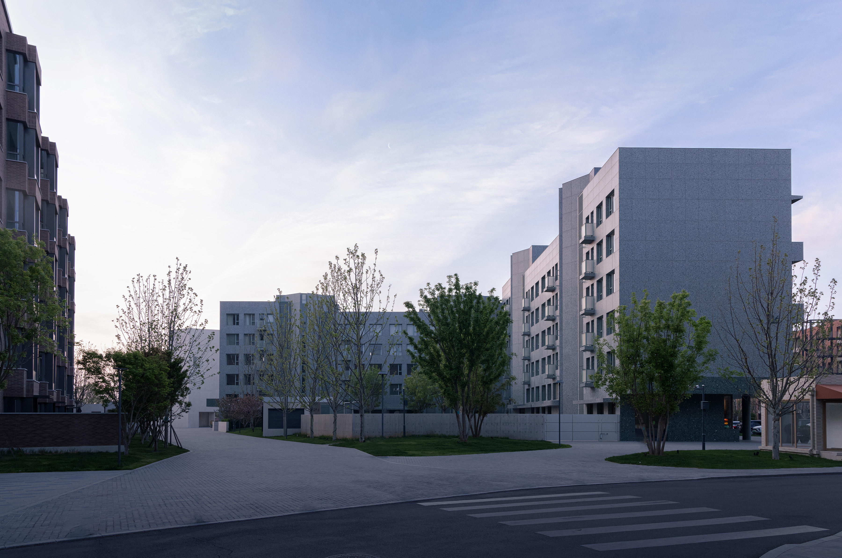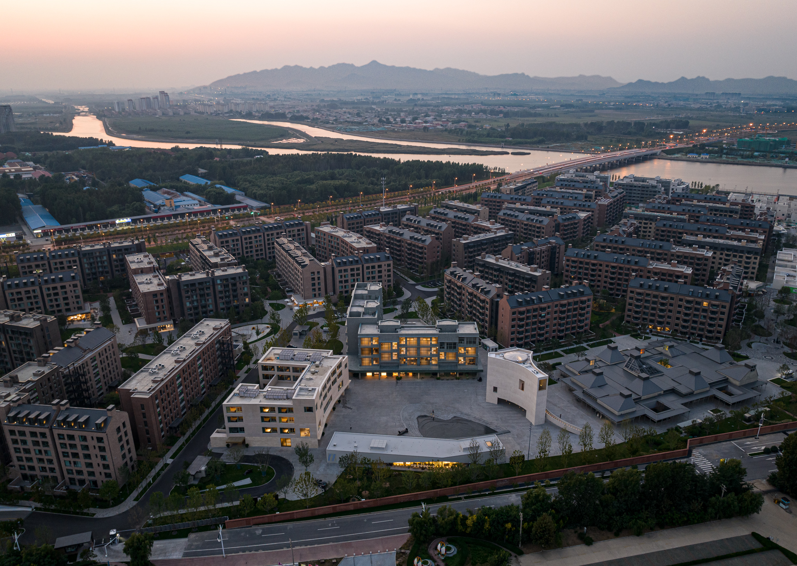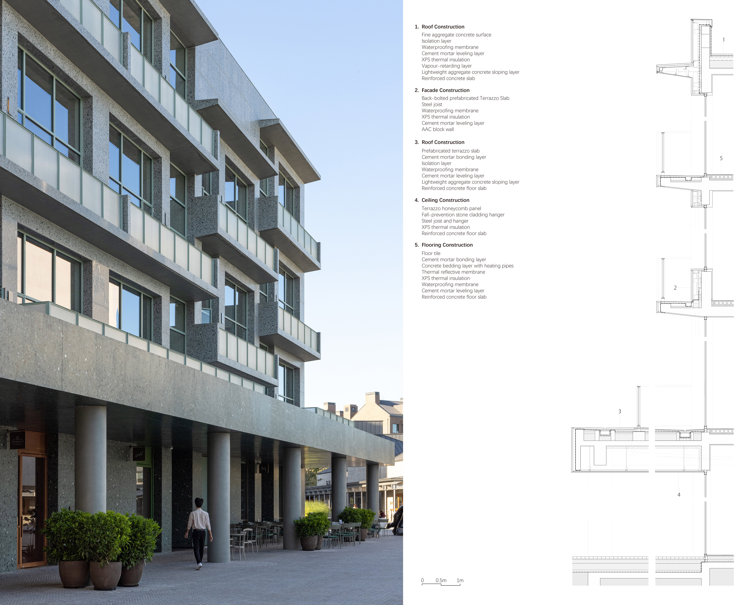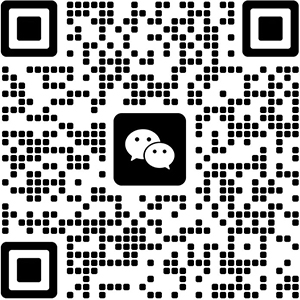Architecture Design Category - Residential & Houses
Juanzong Apartment
-
Prize(s):Silver
-
Location:Qinhuangdao, China
-
Company Name:genarchitects
-
Lead Designer:FAN Beilei, XUE Zhe, KONG Rui
-
Client:Aranya, VVYY Practice
-
Image Credit:SU Shengliang, Wen Studio, genarchitects
Description
Juanzong Apartment is located in a community hub, featuring a "studio-like" living room layout, with three-dimensional nesting that gives each unit a unique spatial experience. It blends daily life with community interaction. The ground floor hosts diverse shops, and the triangular backyard—with its raised pool—doubles as a winter stage for public events.
The facade features light green precast terrazzo panels with green mineral aggregate, refined through testing of size, type, and color to create visual depth at varying distances.
Each unit includes a spacious 8-meter-wide, 4.5-meter-high living area with balcony, open kitchen, and lounge encircled by bookshelves and a workspace. Designed for creative use during the week and social gatherings on weekends, the space supports a flexible lifestyle.
Living rooms face the square, and bedrooms face the inner courtyard, offering contrasting views. A 2.4-meter-wide foyer separates the social and private zones, serving as both entryway and transition. Bedrooms are 3 meters high—1.5 meters lower than the living room—allowing the integration of three unit types and enabling a distinctive, one-unit-per-floor entry experience.
© 2024 All Rights Reserved, International Competition Association Inc



