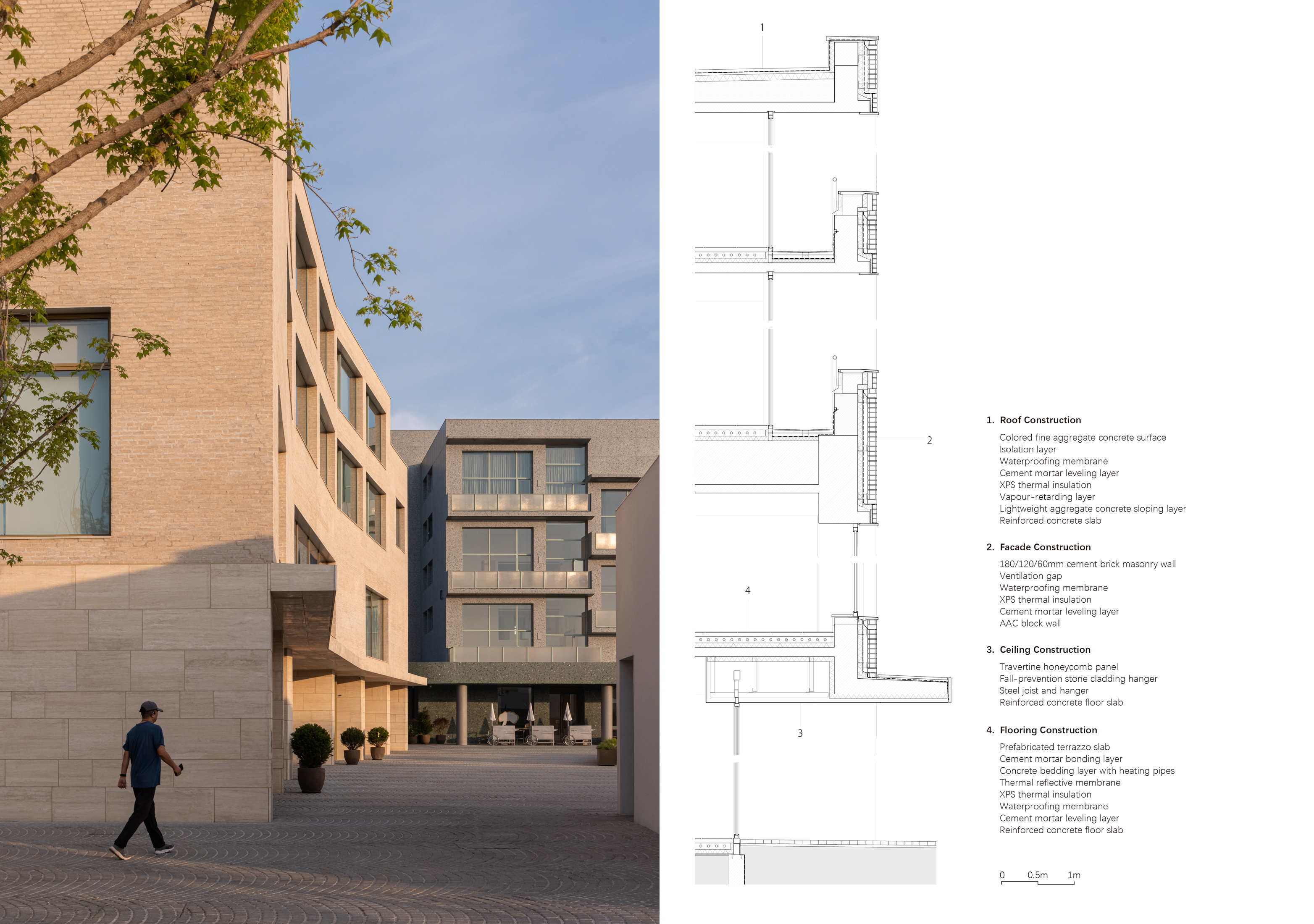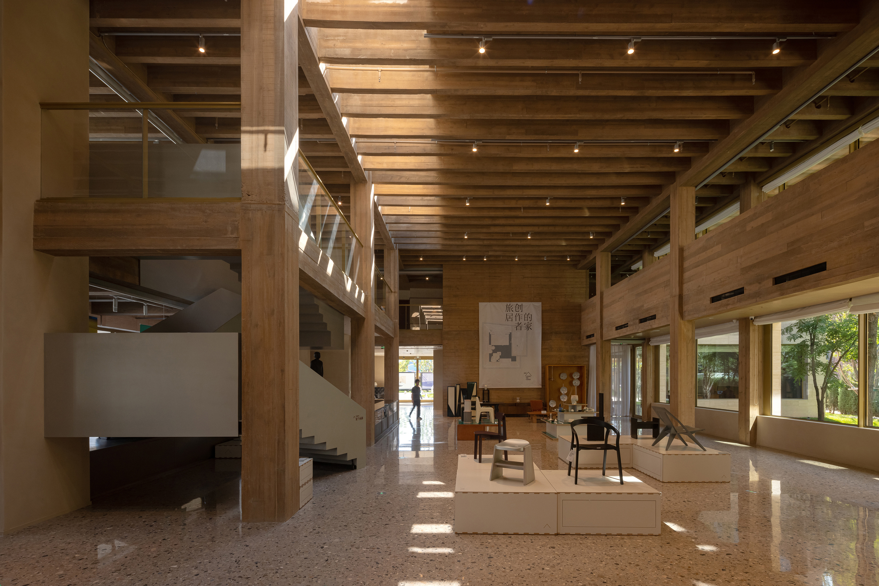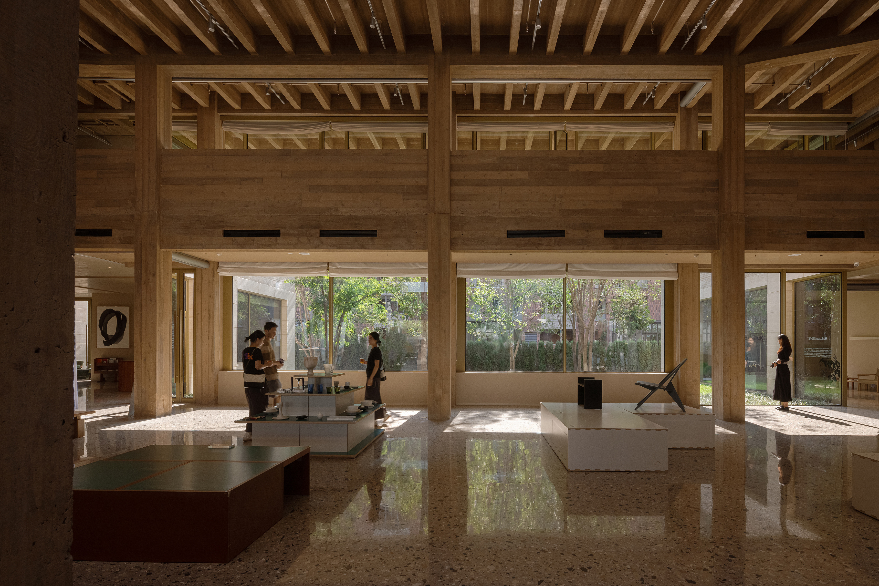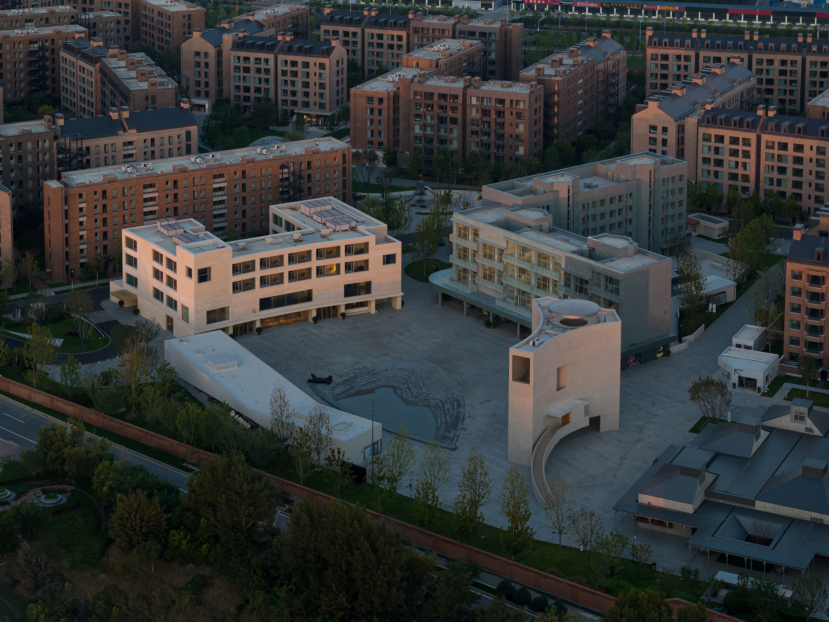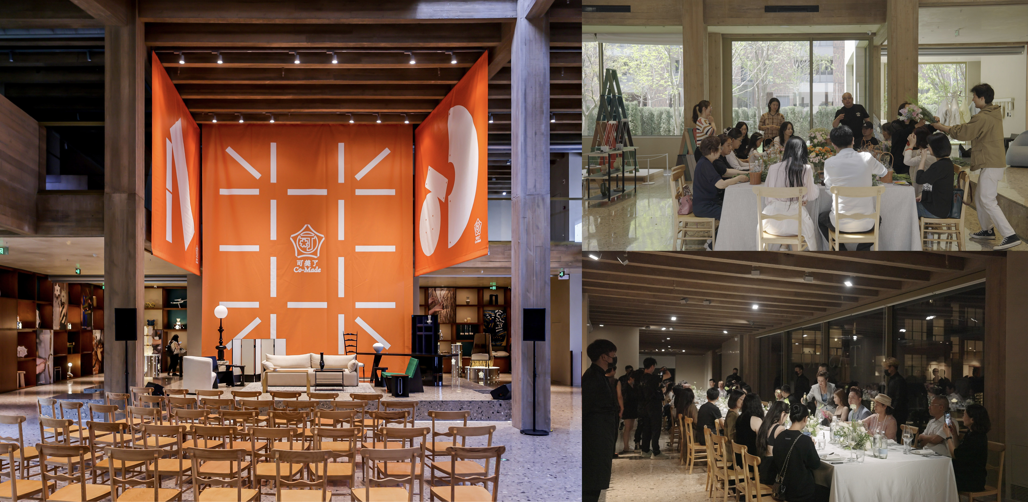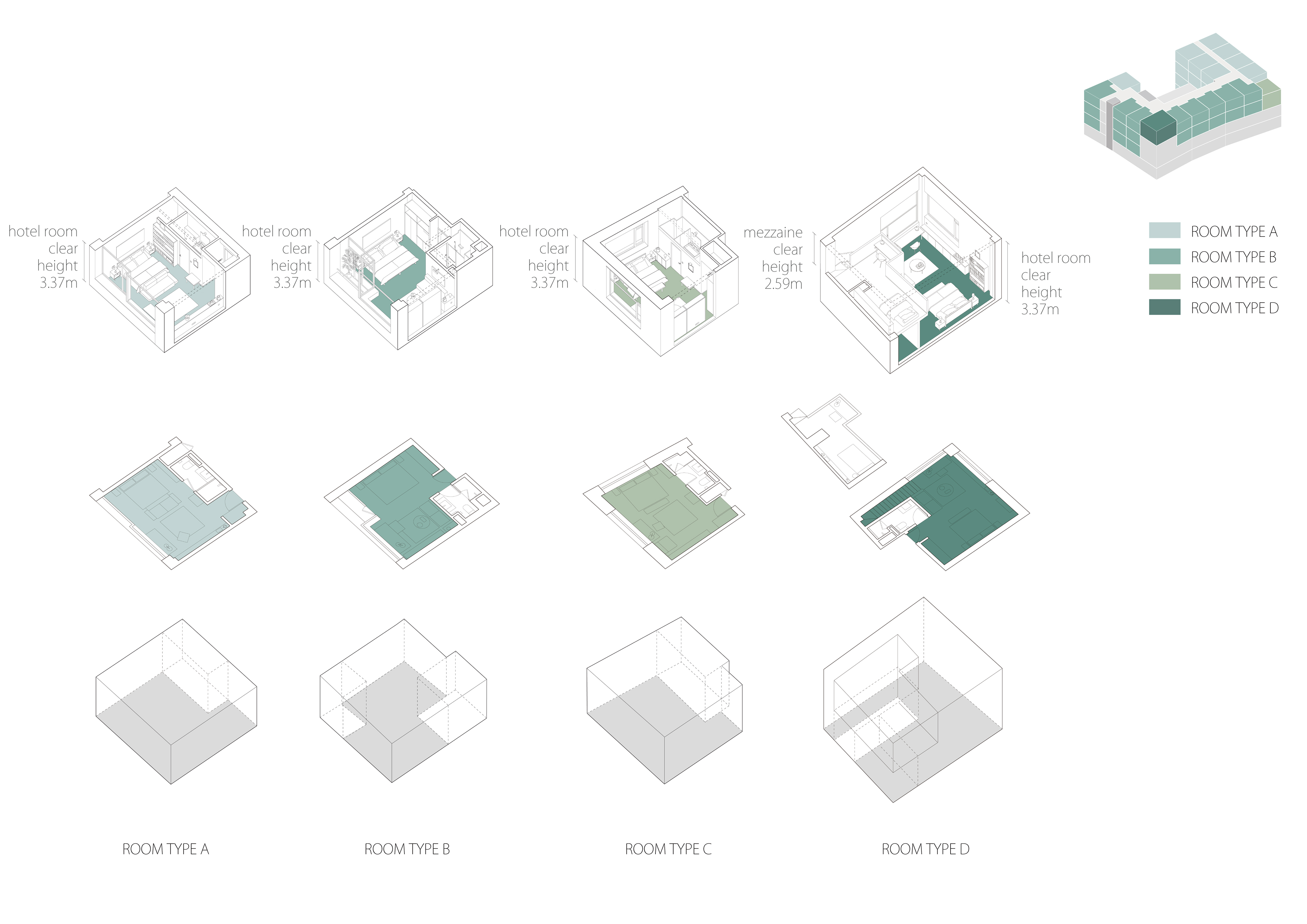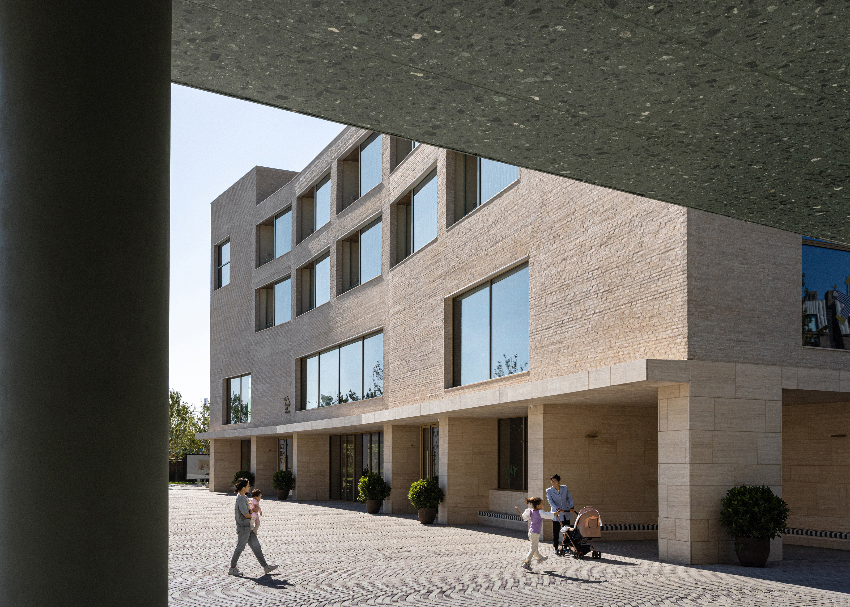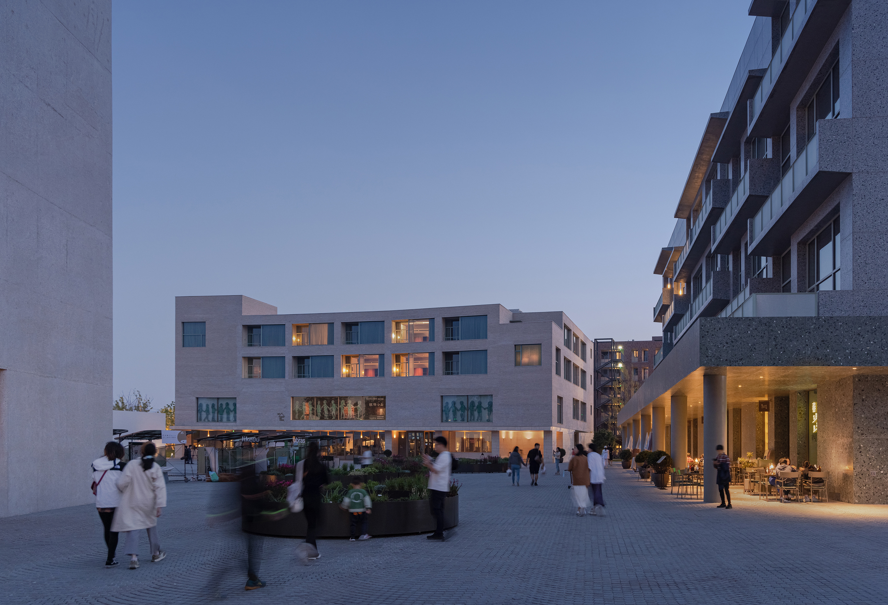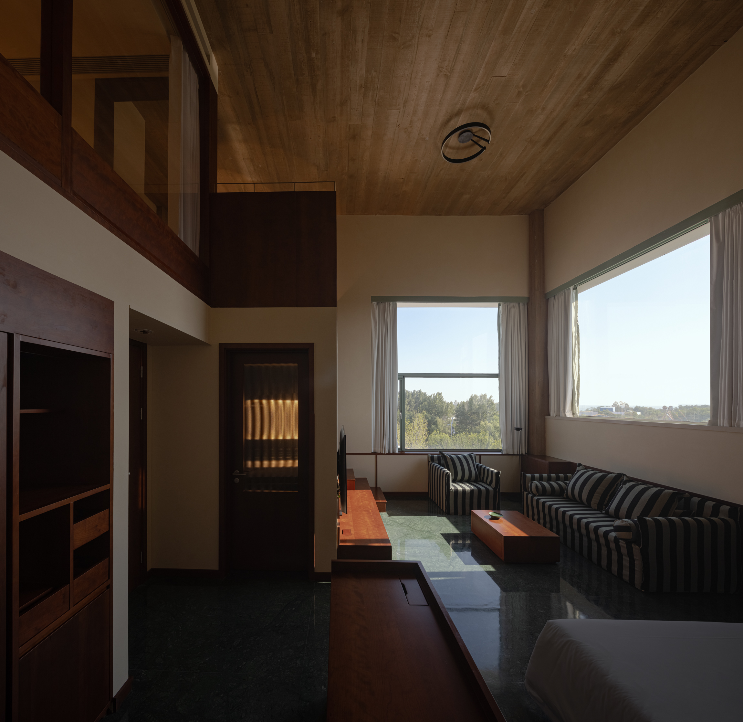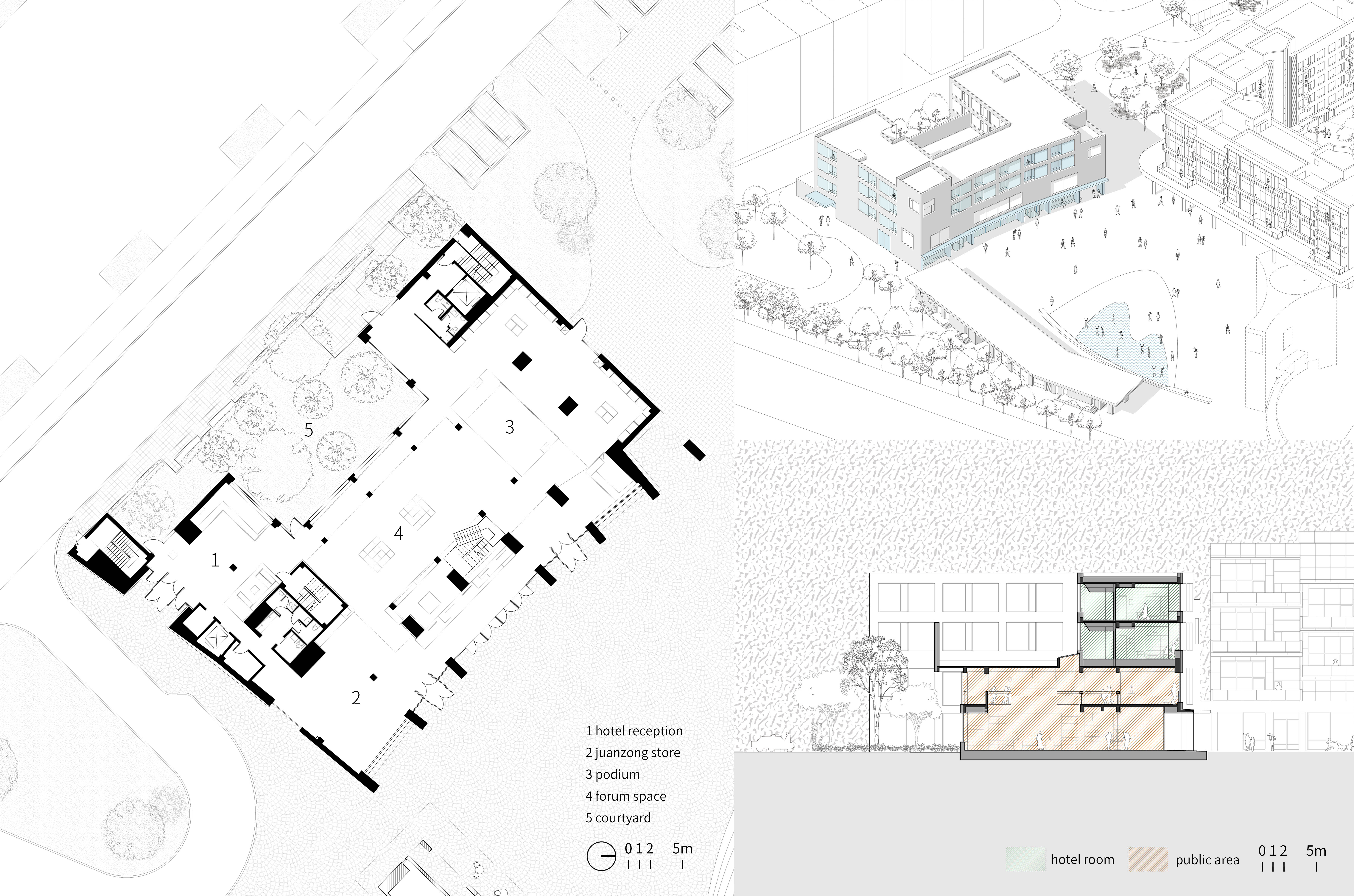Architecture Design Category - Mixed-use Buildings
Mi Casa Su Casa Club Hotel
-
Prize(s):Gold
-
Location:Qinhuangdao, China
-
Company Name:genarchitects
-
Lead Designer:FAN Beilei, XUE Zhe, KONG Rui
-
Client:Aranya, VVYY Practice
-
Image Credit:SU Shengliang, VVYY®️ and Ciqixiongdi, genarchitects
Description
Located in the heart of a coastal resort near Beijing, the hotel centers around a two-story Forum that opens south to a courtyard and is framed by retail and gallery spaces. Hosting lectures, concerts, and exhibitions, this space acts as a vibrant public hub and a seamless transition between the hotel and the plaza, accessible from all directions.
The main facade, facing the plaza, is clad in cement bricks with subtle tonal shifts, creating a rustic texture. By varying brick sizes and mortar joints, the surface takes on the appearance of a unified limestone block. Inside, exposed concrete frameworks in the lobbies, tinted with mineral pigments and bearing wood-grain textures, evoke the warmth of timber architecture.
The 36 guest rooms are arranged in a U-shape, offering diverse layouts. Plaza-facing rooms feature balconies with sea views, while courtyard-facing ones have operable floor-to-ceiling windows.
Tailored for traveling creatives, the rooms resemble cozy home studies. A compact square plan ensures spatial efficiency, with each room divided into two alternating spans: one for the desk and bathroom, the other for the bed and balcony.
© 2024 All Rights Reserved, International Competition Association Inc



