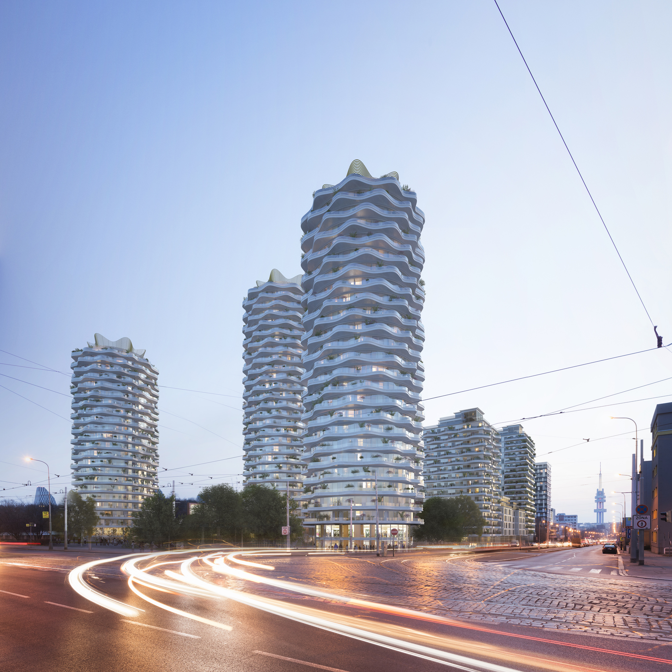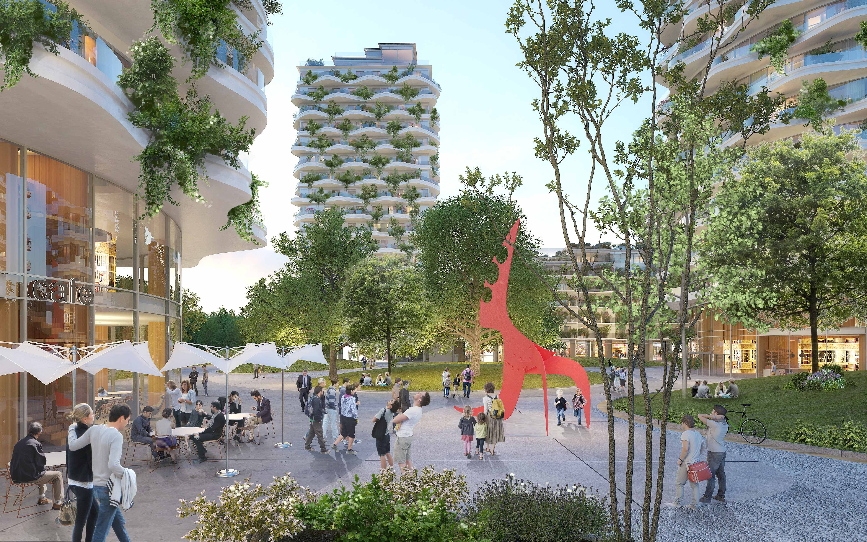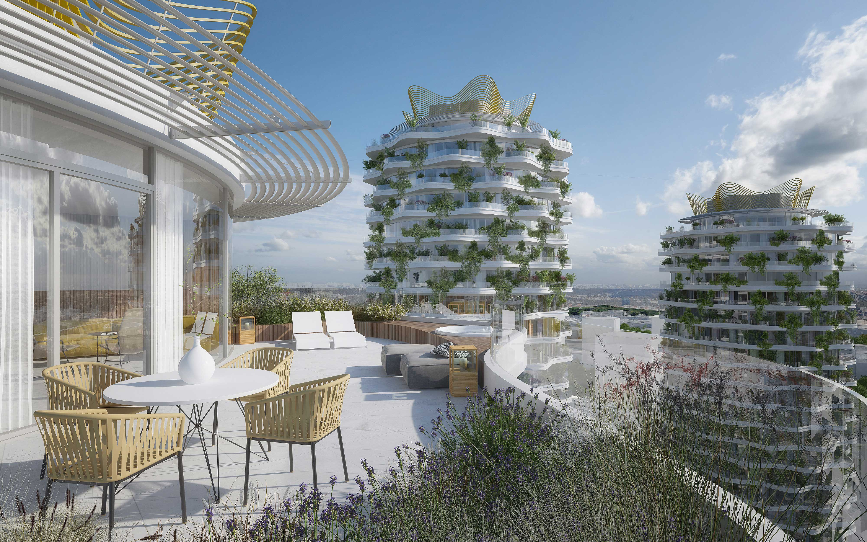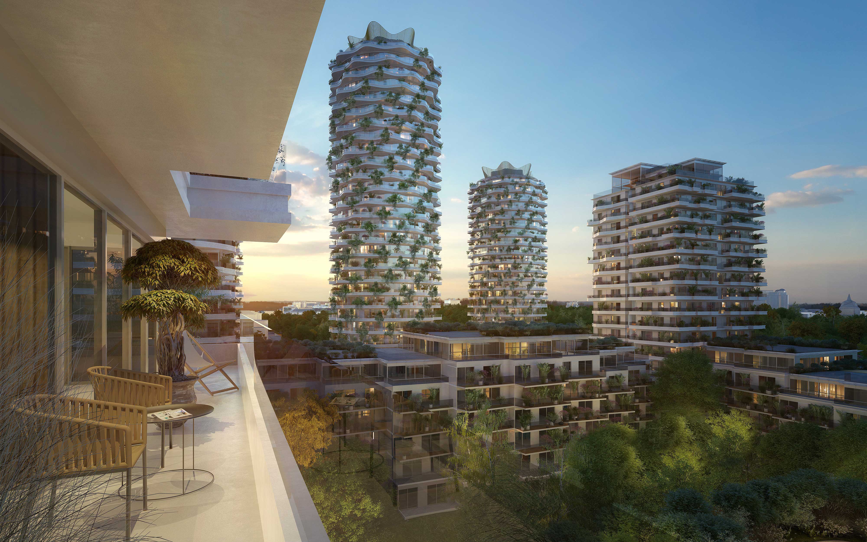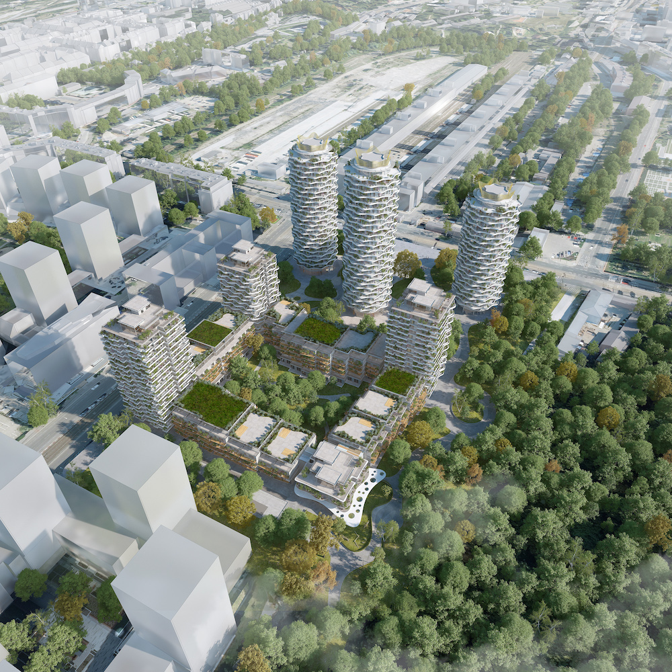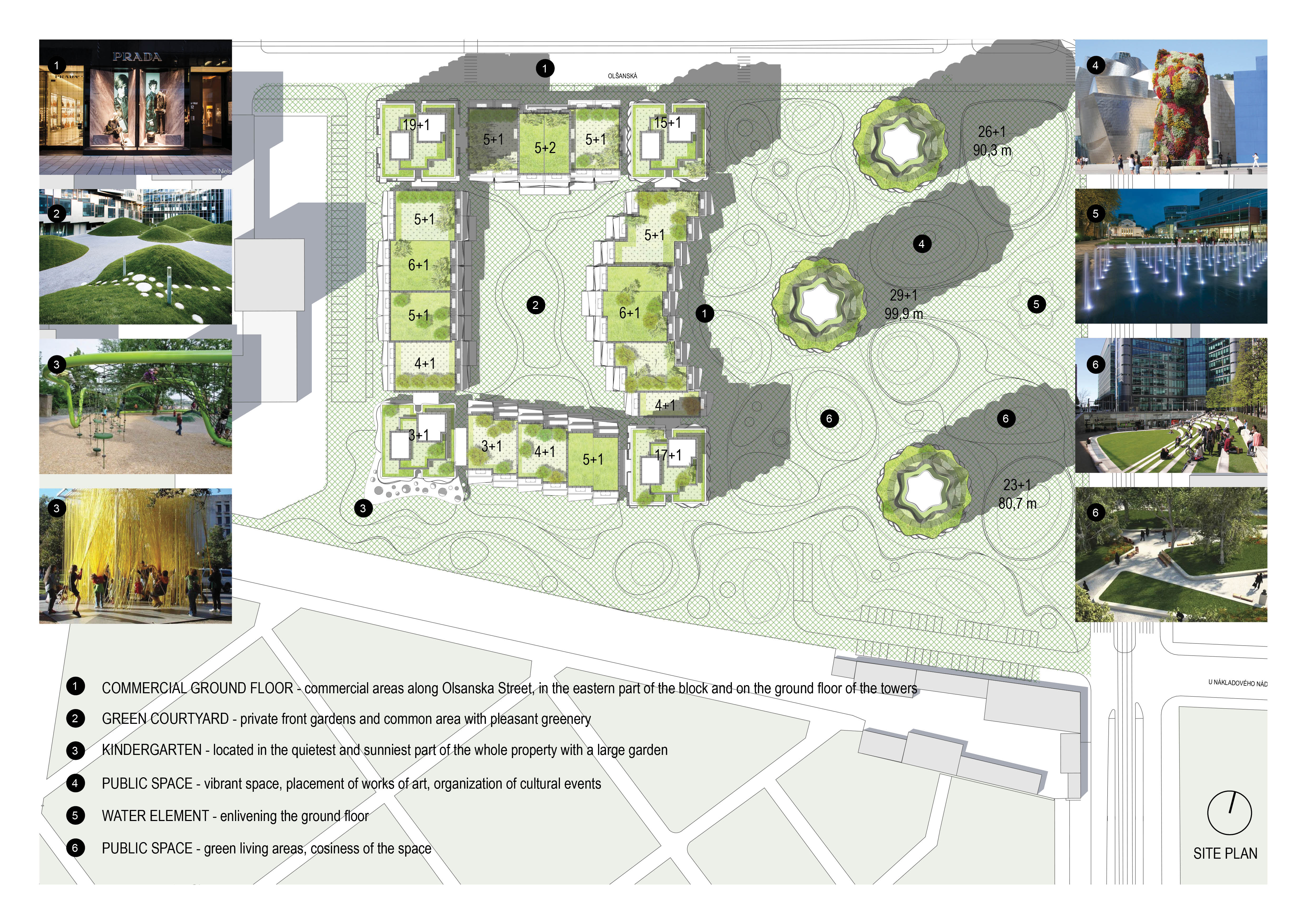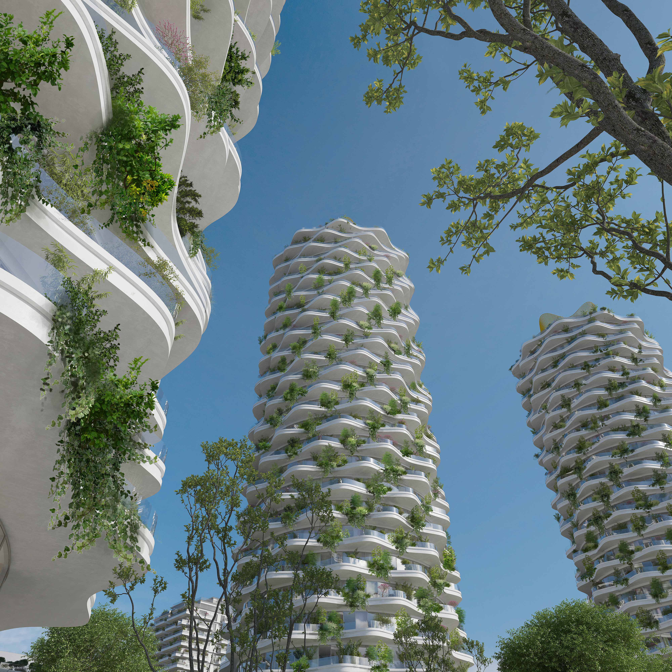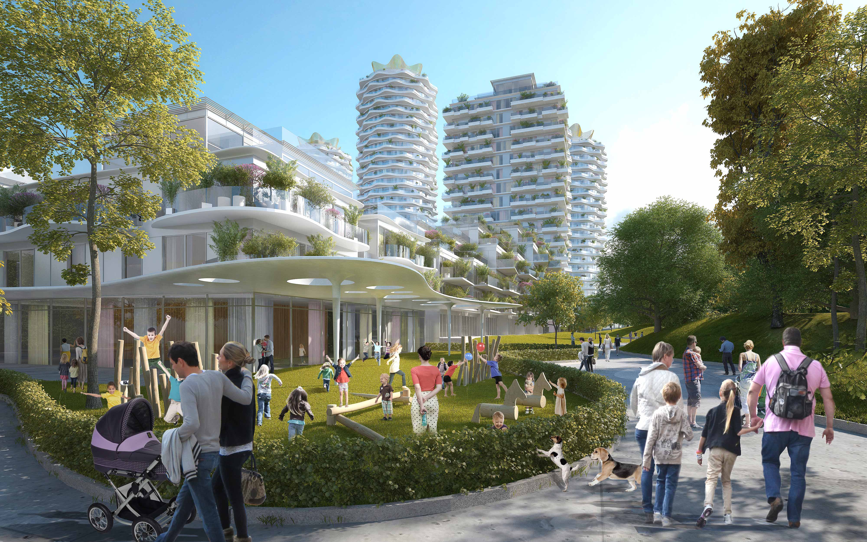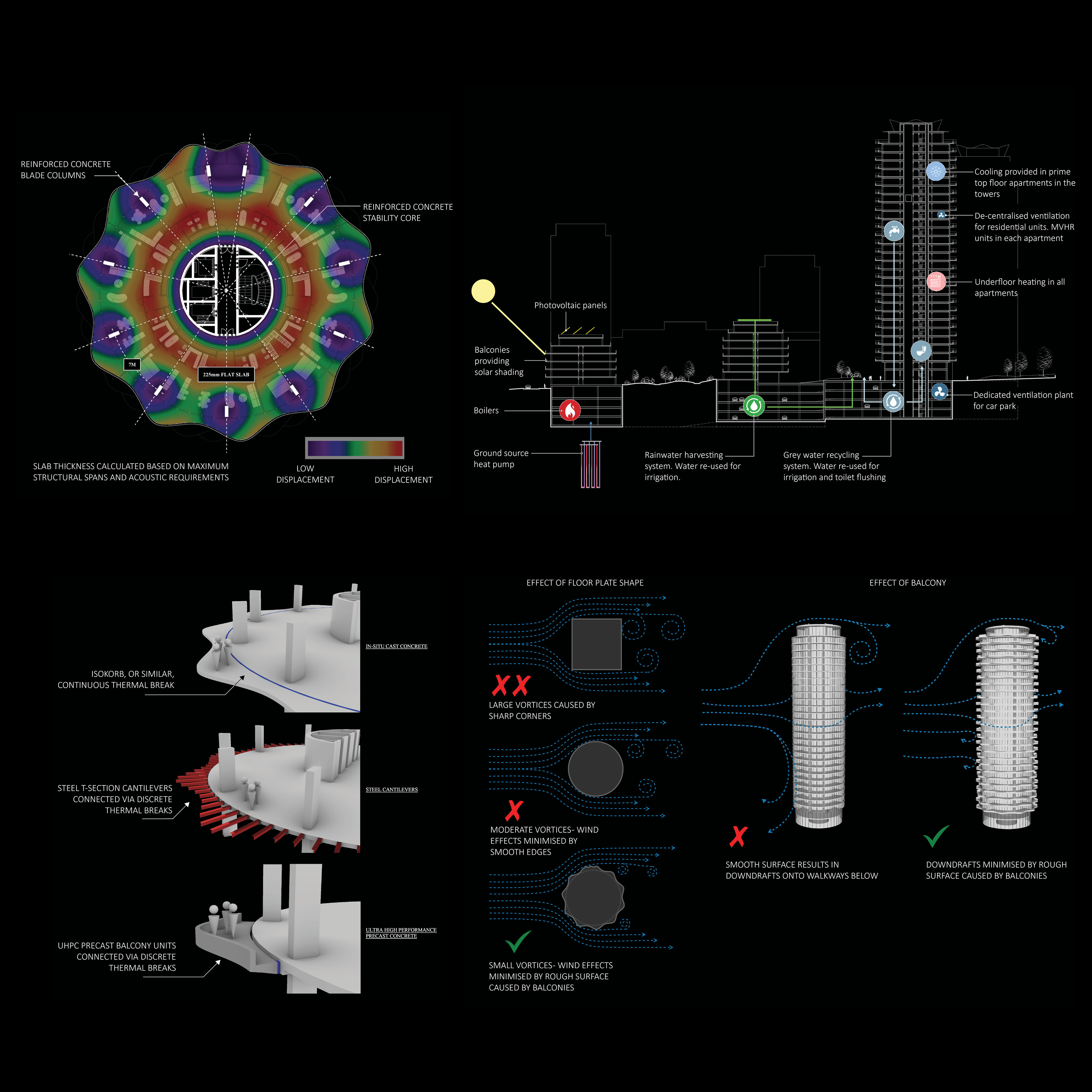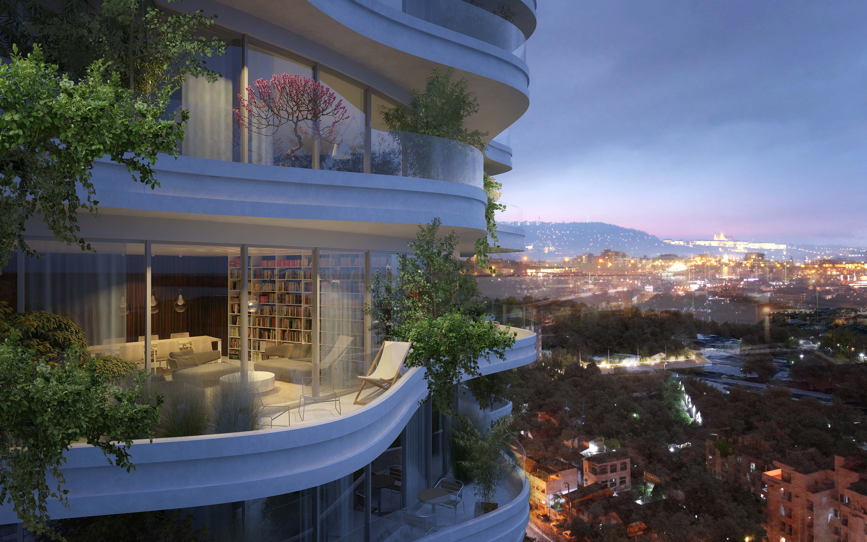Architecture Design Category - Urban Planning
New Žižkov Centre
-
Prize(s):Gold
-
Location:Prague, Czech Republic
-
Company Name:AI-DESIGN
-
Lead Designer:prof. Ing. arch. Eva Jiřičná, CBE & Ing. arch. Petr Vágner
-
Team Members:Hana Vočková, Jura Bečička, Filip Gottschalk, Veronika Gabrlíková, Oleksandra Krones
-
Client:CENTRAL GROUP
-
Image Credit:AI-DESIGN
Description
In collaboration with the London-based engineering firm ARUP we designed the winning proposal of an international architectural competition for the transformation of a former telecommunications site in Prague 3. Our goal was to create a modern, technologically advanced residential complex that would integrate naturally into the urban fabric while offering not only high-quality housing but also a vibrant public space. Design featured three height-graduated towers, carefully respecting guidelines of the upcoming Metropolitan Plan and thoughtfully considering Prague’s long-distance cityscape views. We embraced an organic architectural language-façades with fluid, nature-inspired curves and balconies with undulating lines and bent-glass railings, representing a highly demanding technical solution. In collaboration with ARUP, we developed structural and technological details to meet the highest global standards. The project also included a kindergarten with a large garden and playground, generous ground-floor spaces for shops, cafés, services, and above all, a public space covering 27,000 m². This space was envisioned as an open urban park with greenery, fountains, and artworks.
© 2024 All Rights Reserved, International Competition Association Inc



