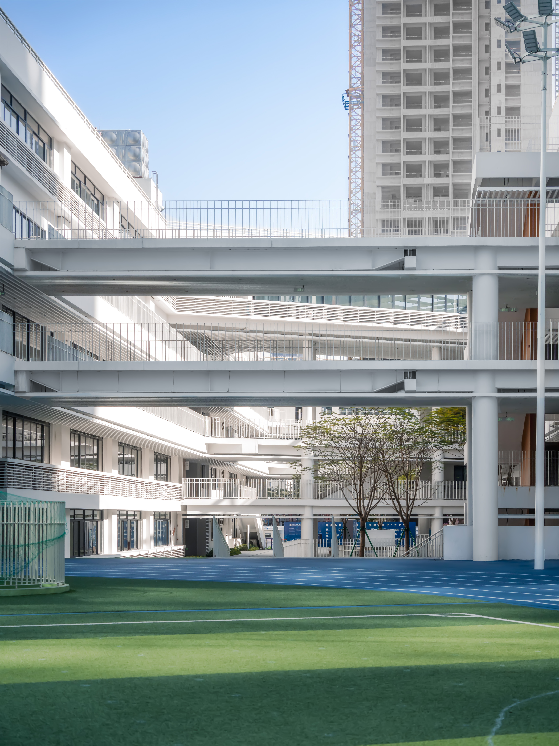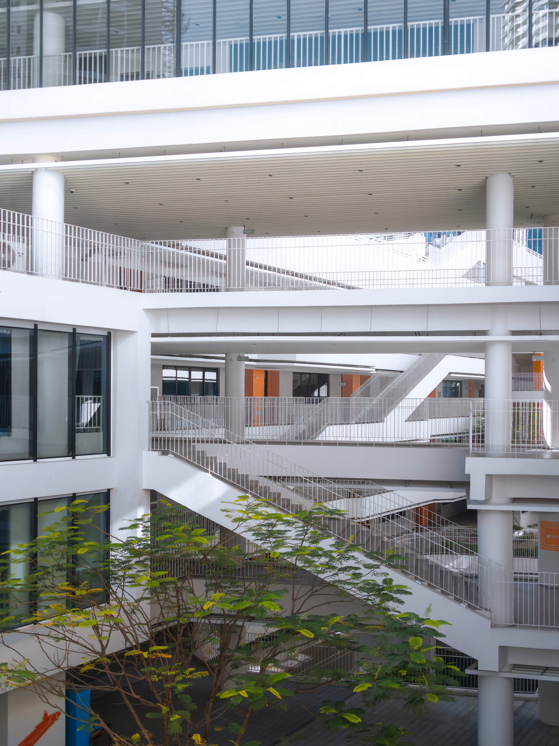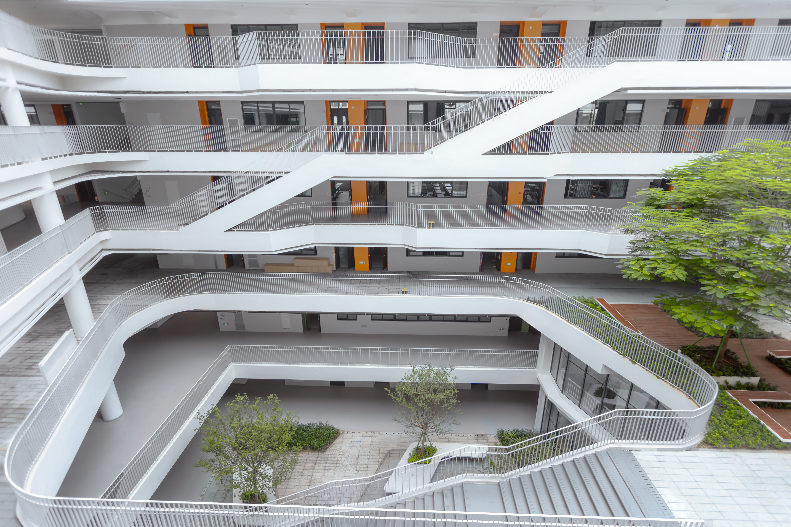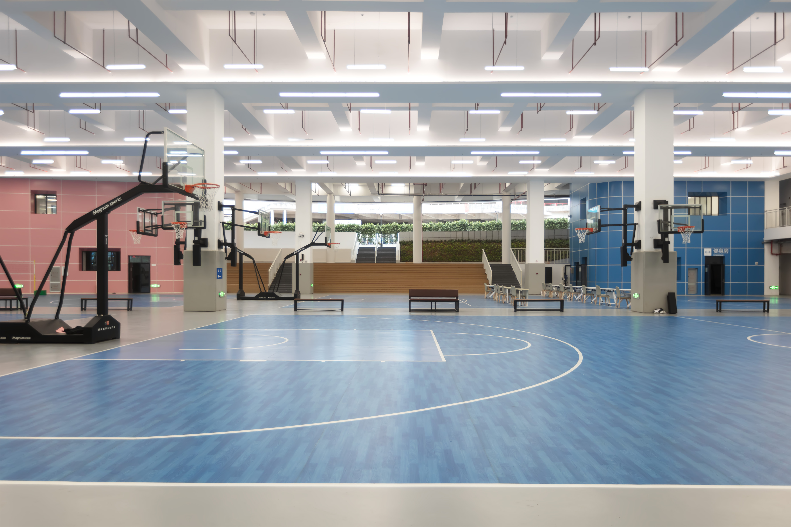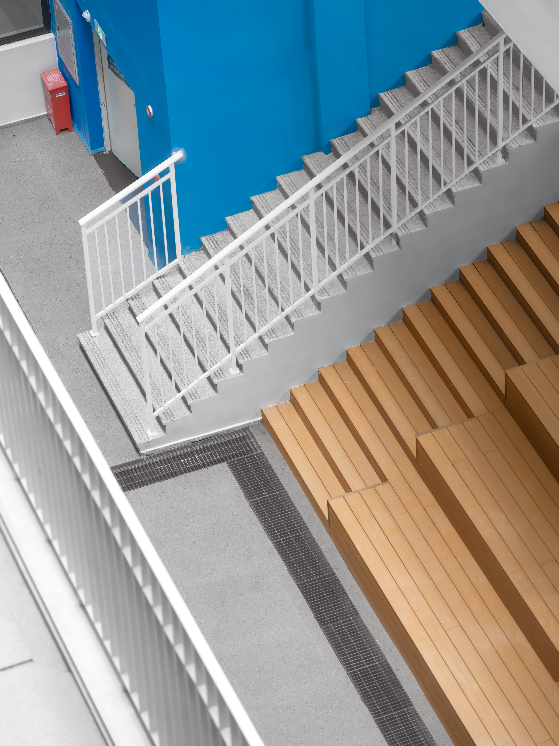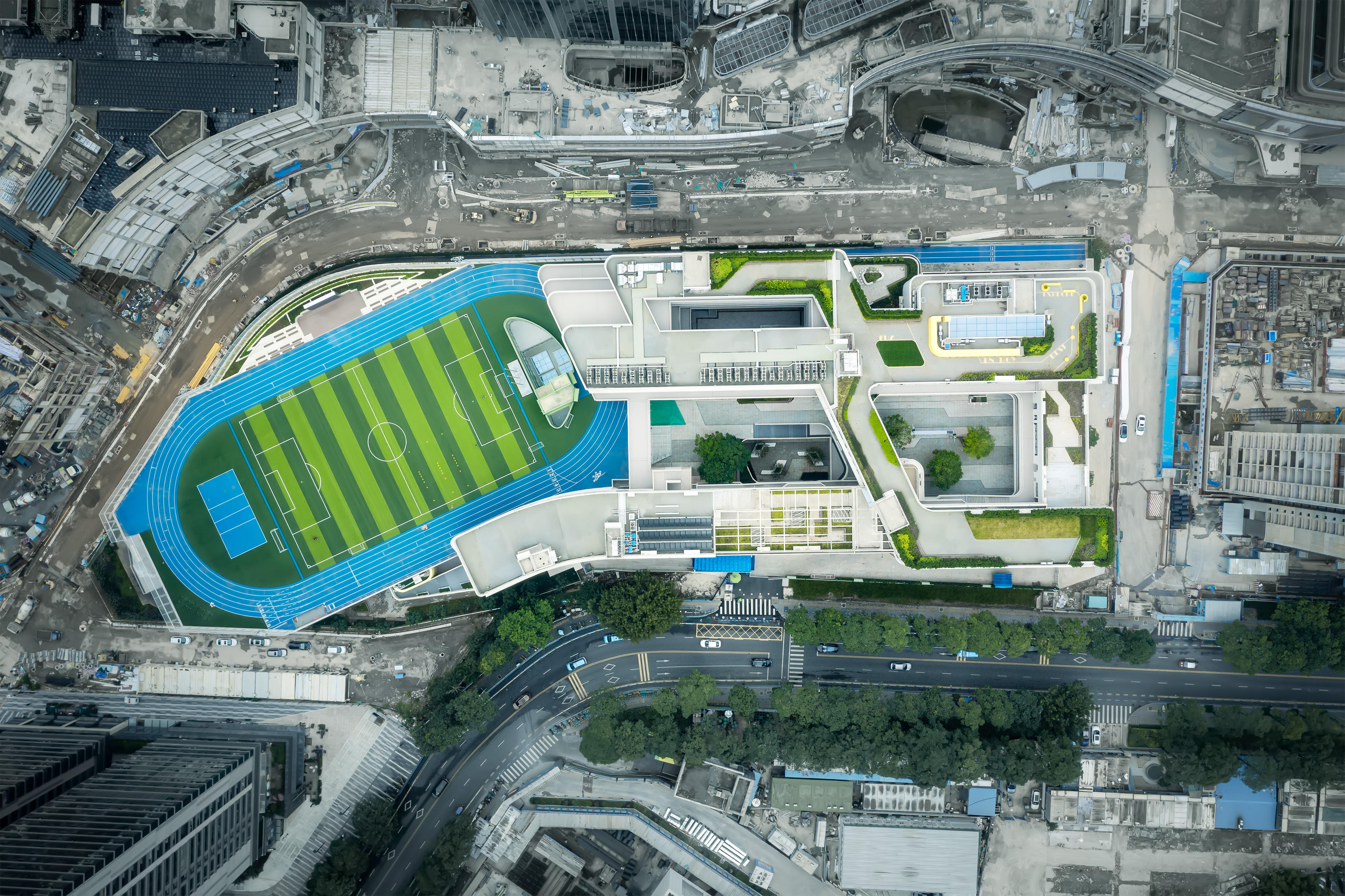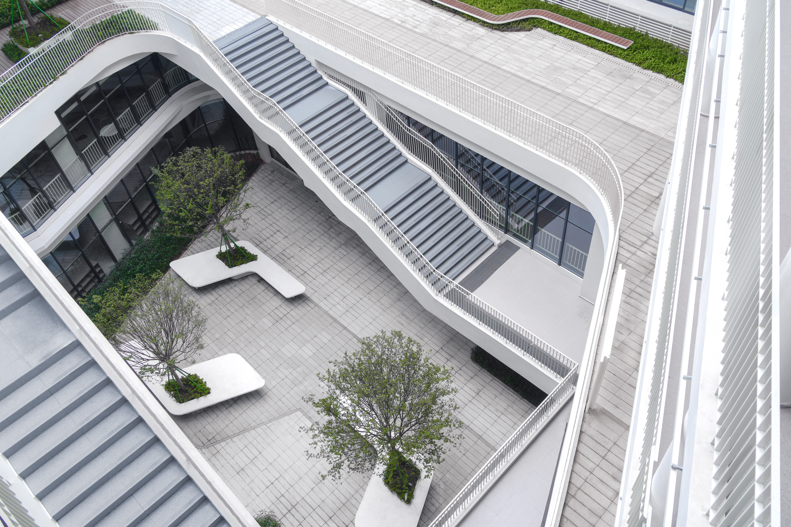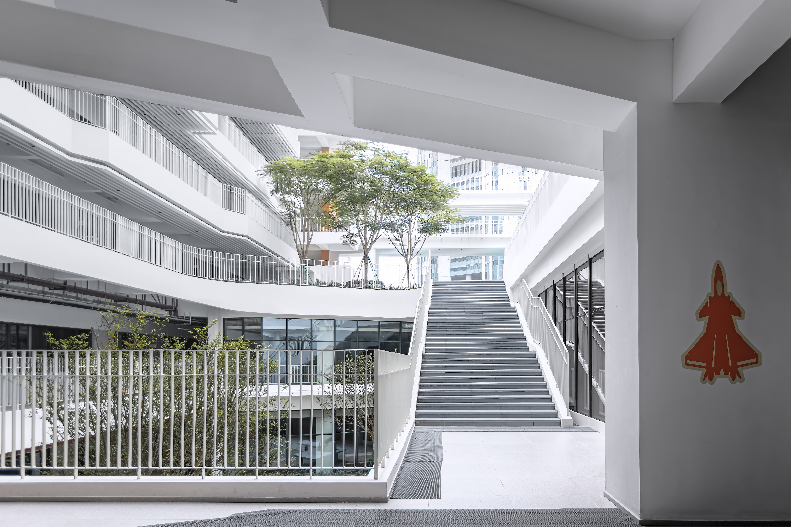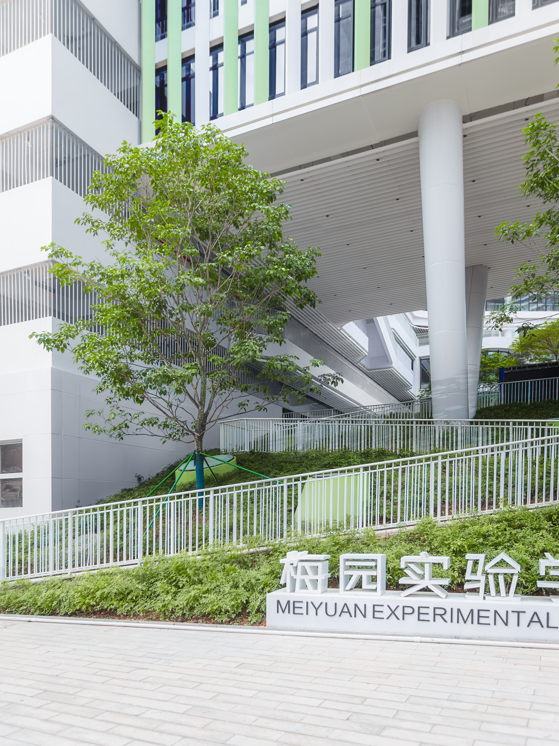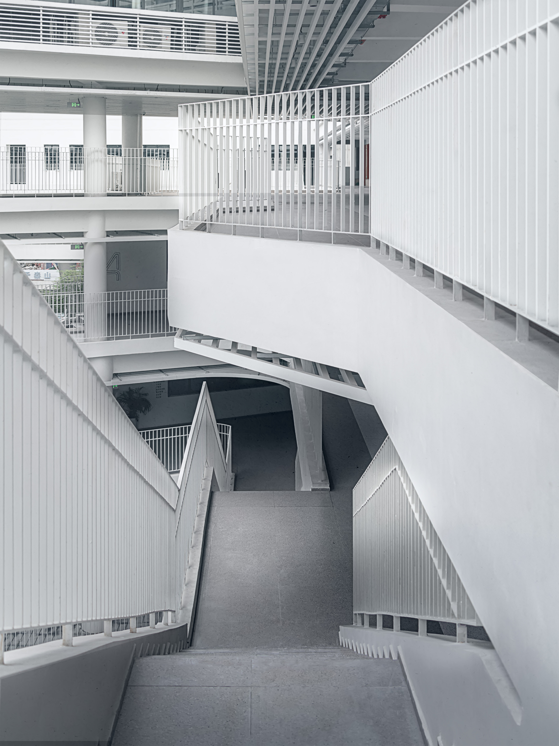Architecture Design Category - Educational
Meiyuan Experimental School
-
Prize(s):Gold
-
Location:Shenzhen,China
-
Company Name:Shenzhen AUBE Architectural Engineering Design Co.,Ltd
-
Lead Designer:Hou Yajing, Li Yapeng
-
Team Members:Wang Qiming, Luo Jiani, Hou Wei, Zhu Jie, Zhang Changrong, Feng Ming, Ye Lan, Xie Jianwei
-
Client:Shenzhen Urban Construction Industrial Park Development Co., Ltd.
-
Image Credit:©Yang Zixuan
Description
The project covers an area of 16,500 square meters and has a floor area of approximately 60,000 square meters. It will provide nine-year consistent education services for a school with a scale of 36 classes in this area.
The sports playground is arranged on the west side of the site, and the teaching area is set on the east side, reasonably dividing the site into a dynamic area in the west and a static area in the east. Large-scale functional areas such as the gymnasium and a lecture hall for 700 people are located on the ground floor of the elevated playground. Smaller ordinary classrooms and other facilities are arranged on the second floor and above, creating a three-dimensional and composite campus space.
The continuous corridor connects various functional zones of the school at multiple levels, linking teaching spaces at different elevations. The teaching areas for primary and secondary schools are independently partitioned. On the traffic flow lines, pedestrians and vehicles are separated, and cultural and sports facilities such as the gymnasium are also independently set up to ensure the independence and safety of the teaching area.
© 2024 All Rights Reserved, International Competition Association Inc



