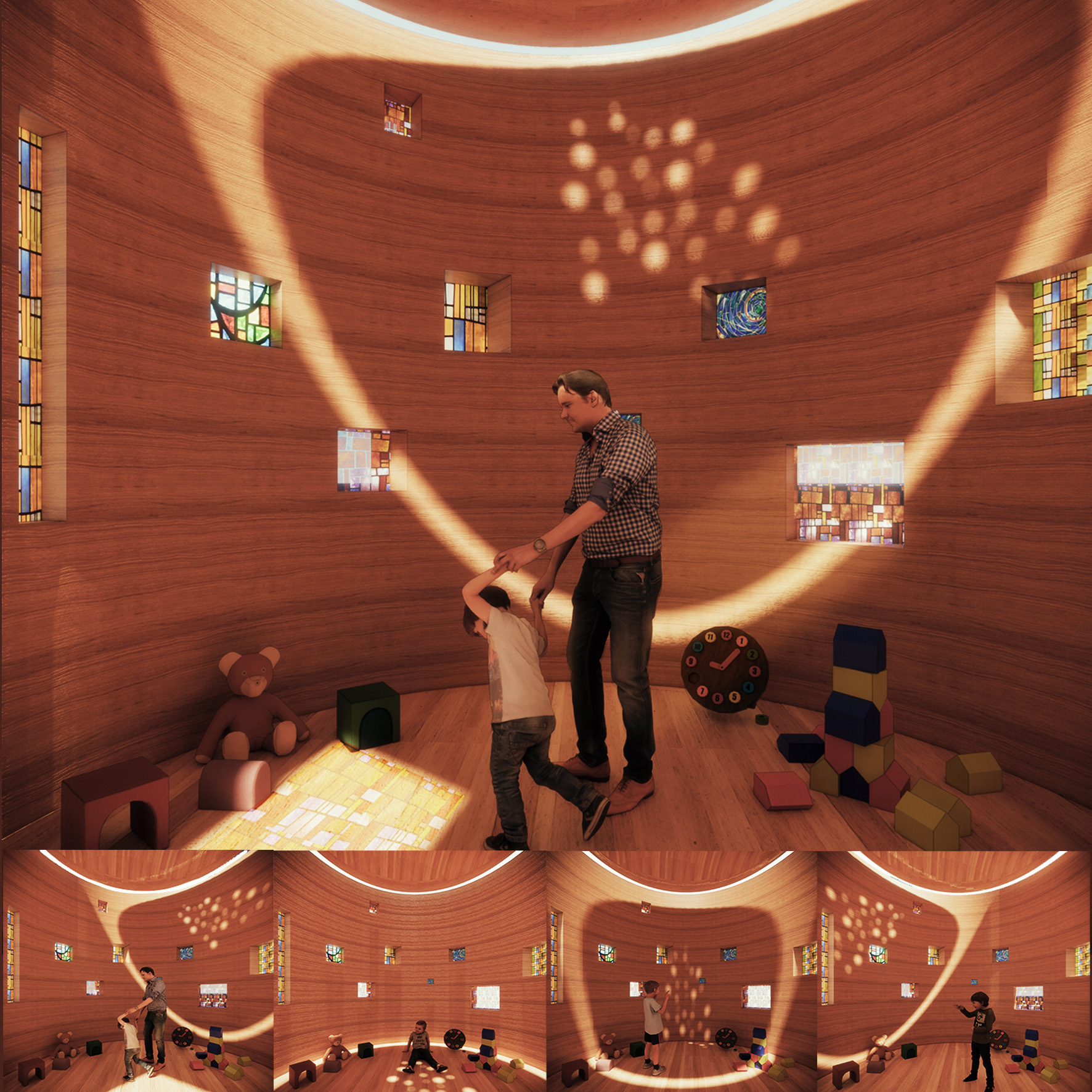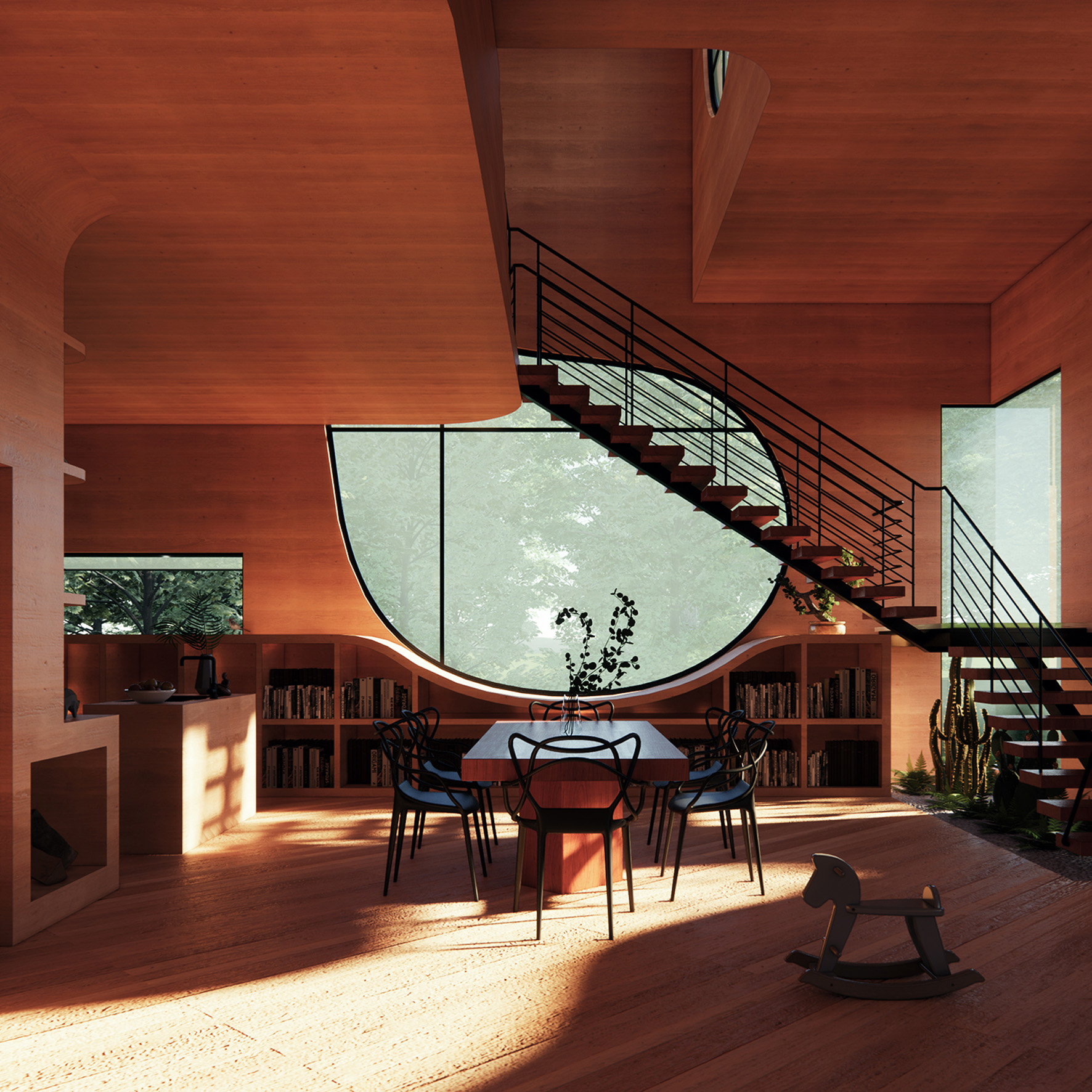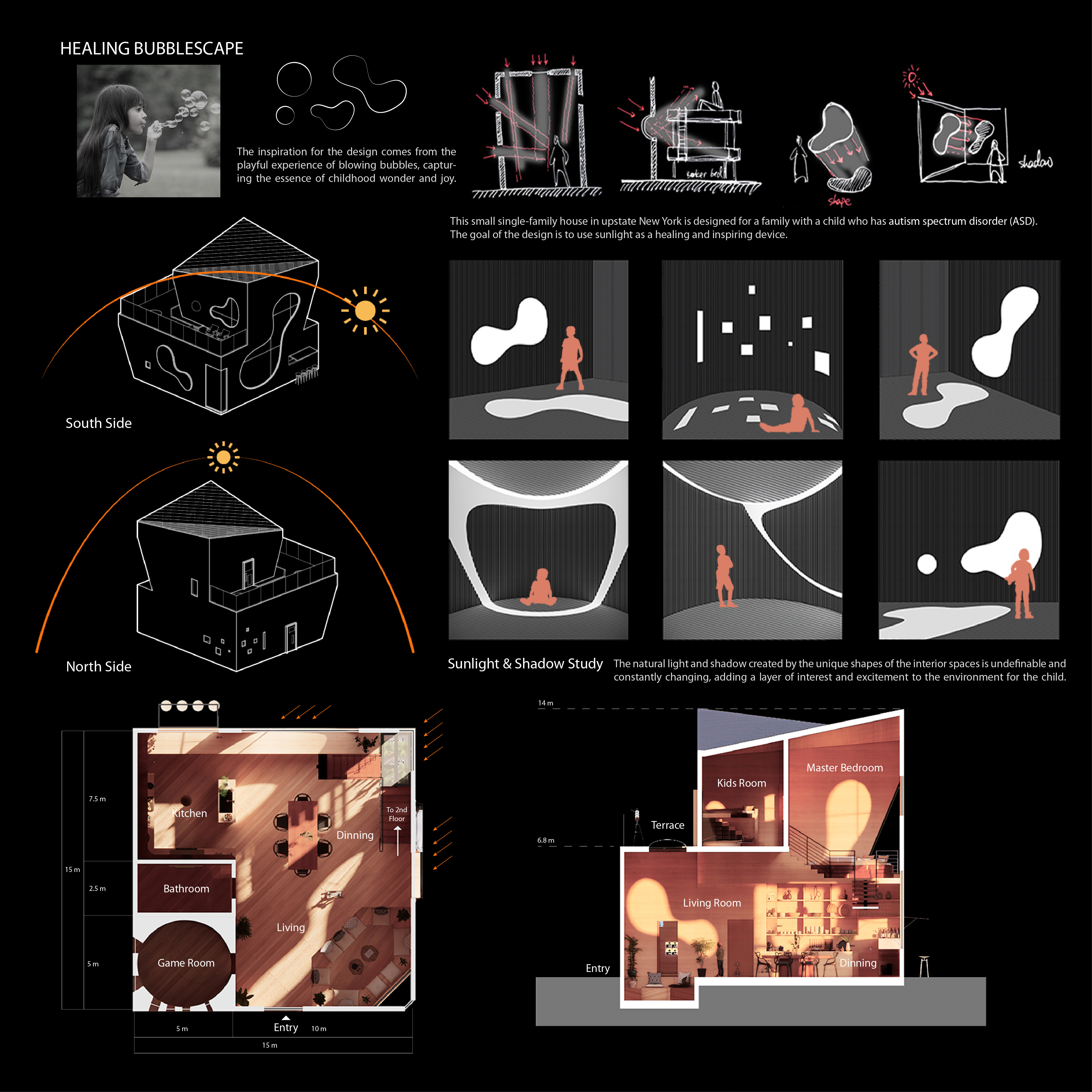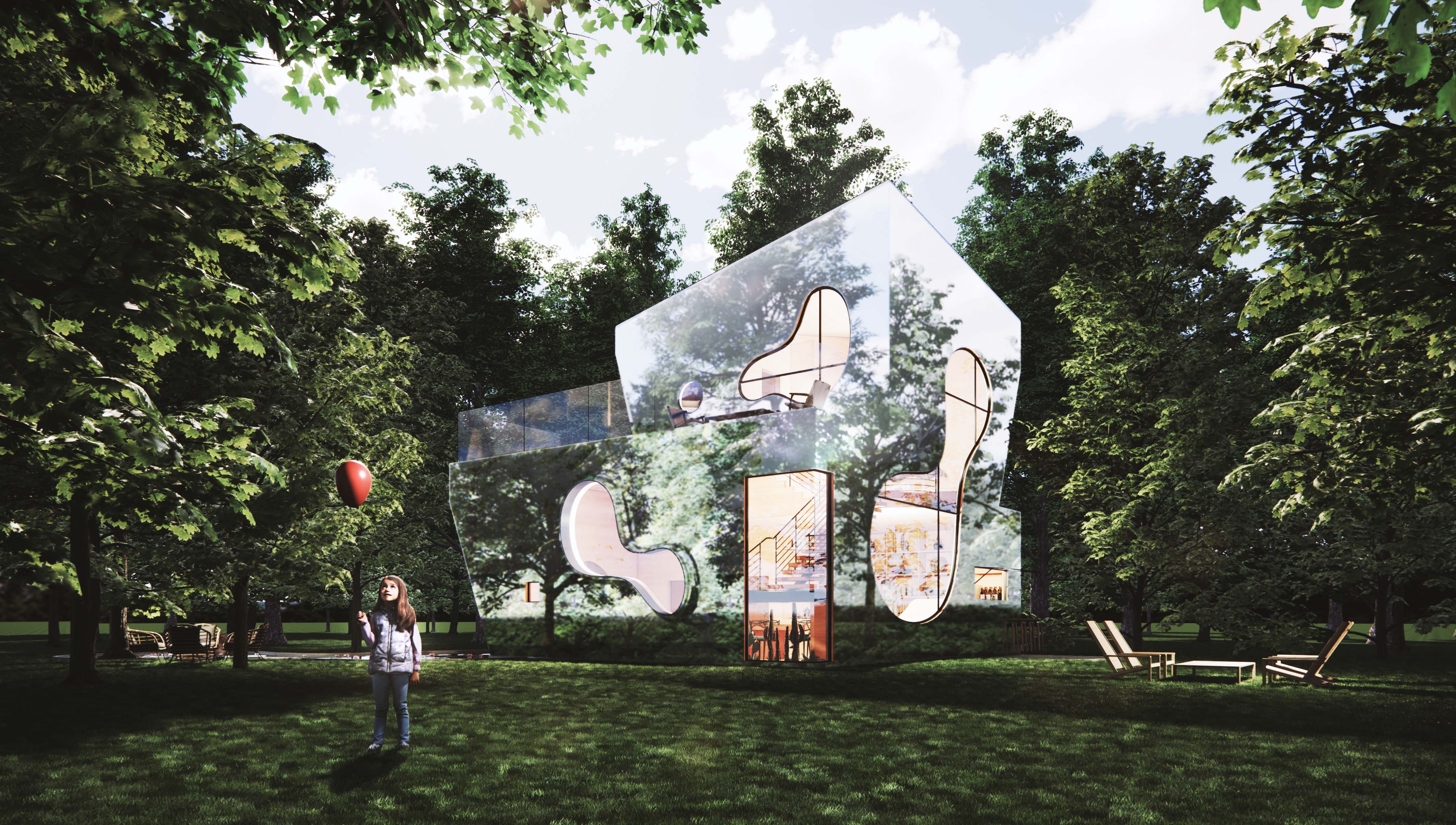Architecture Design Category - Residential & Houses
Sensory Haven
-
Prize(s):Silver
-
Location:New York, USA
-
Company Name:EVEREST GROUP
-
Lead Designer:Xuefeng Li (Frank)
-
Client:Family with ASD
-
Image Credit:Xuefeng Li
Description
This small single-family house in upstate New York is designed for a family with a child on the autism spectrum. The design uses sunlight as a healing and inspiring element, drawing inspiration from the joyful act of blowing bubbles. Curved voids shaped like bubbles capture sunlight and cast ever-changing shadows throughout the interior.
Large windows flood the space with natural light, which has been shown to improve mood, behavior, and cognitive function in children with ASD. The dynamic play of light and shadow adds visual interest and stimulation in a gentle, natural way.
A dedicated game room supports therapeutic play, with stained glass wall openings transforming sunlight into sensory-rich colors and reflections. Calming materials and a soft color palette contribute to a serene environment, while the layout features clear circulation paths and defined zones for rest, therapy, and play.
Outside, reflective materials allow the house to blend with its surroundings, creating a facade that changes with the light. This sensory-driven design supports healing, growth, and joy for the child and family.
© 2024 All Rights Reserved, International Competition Association Inc












