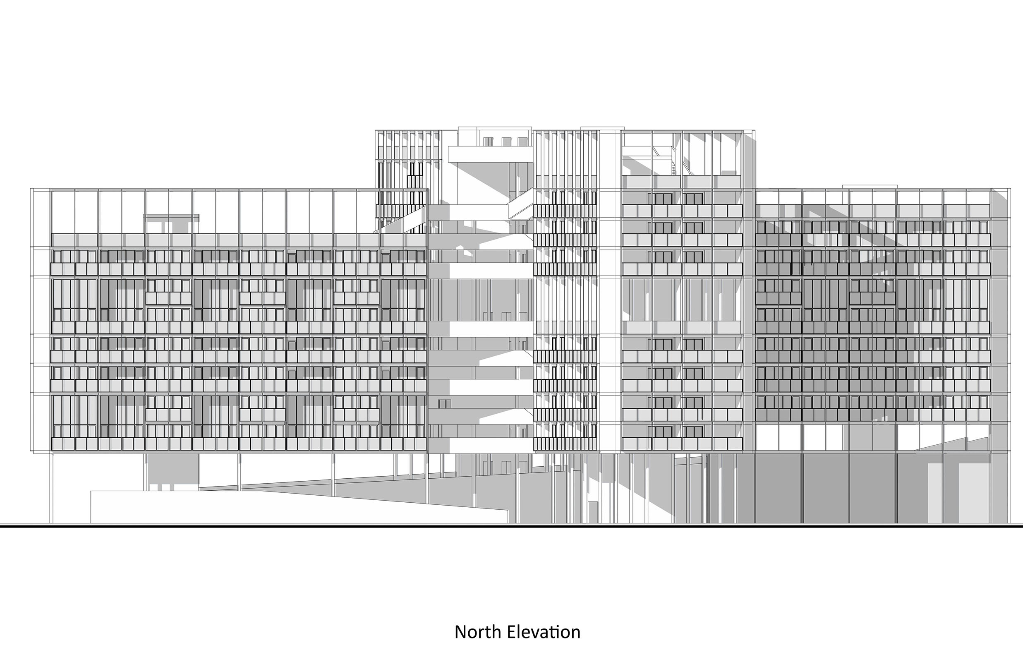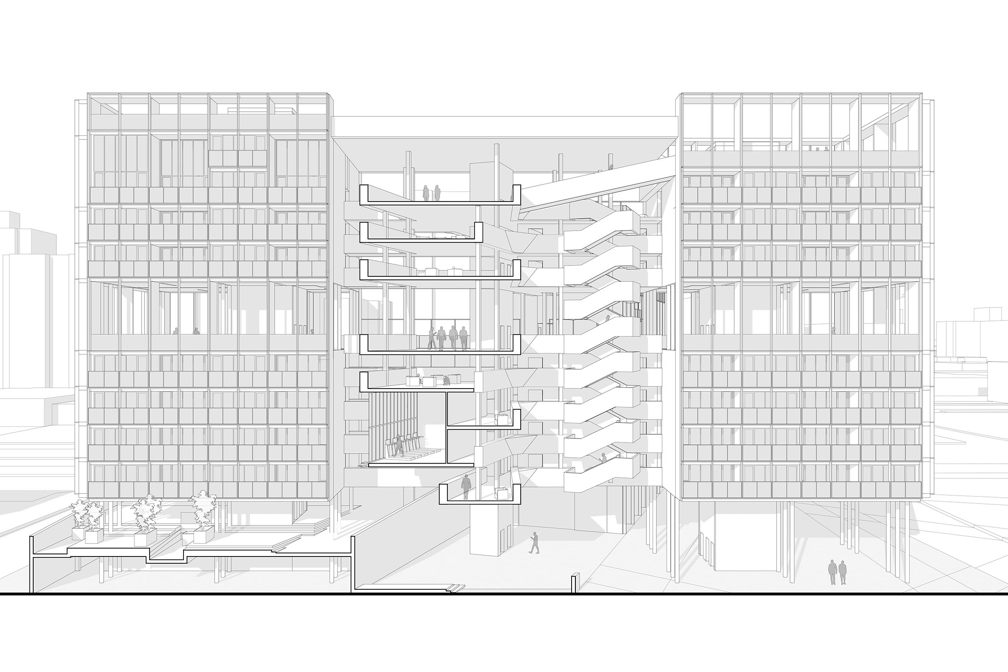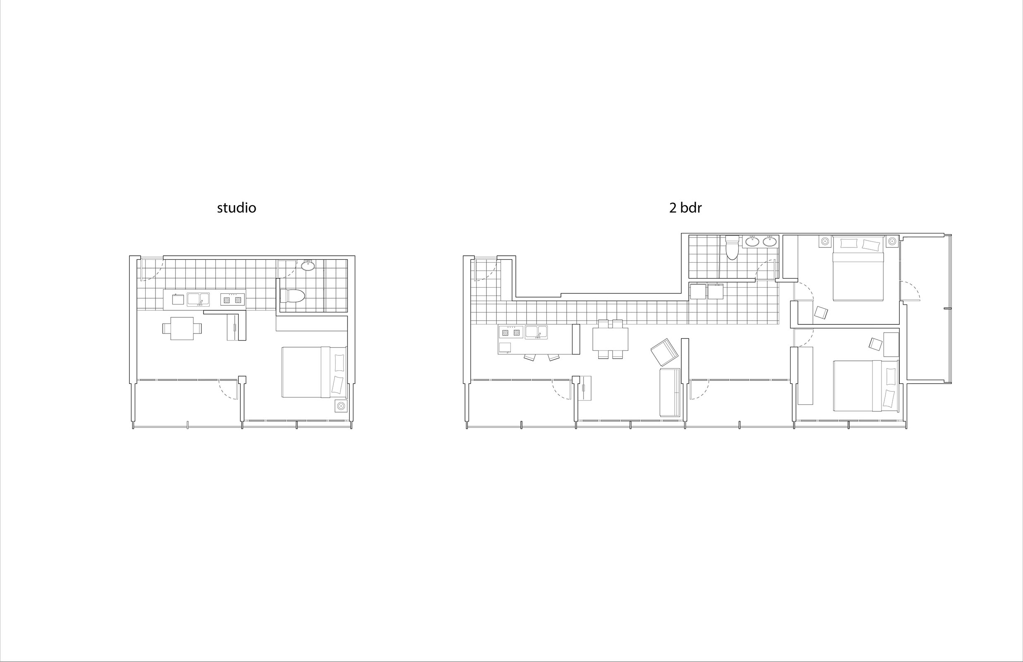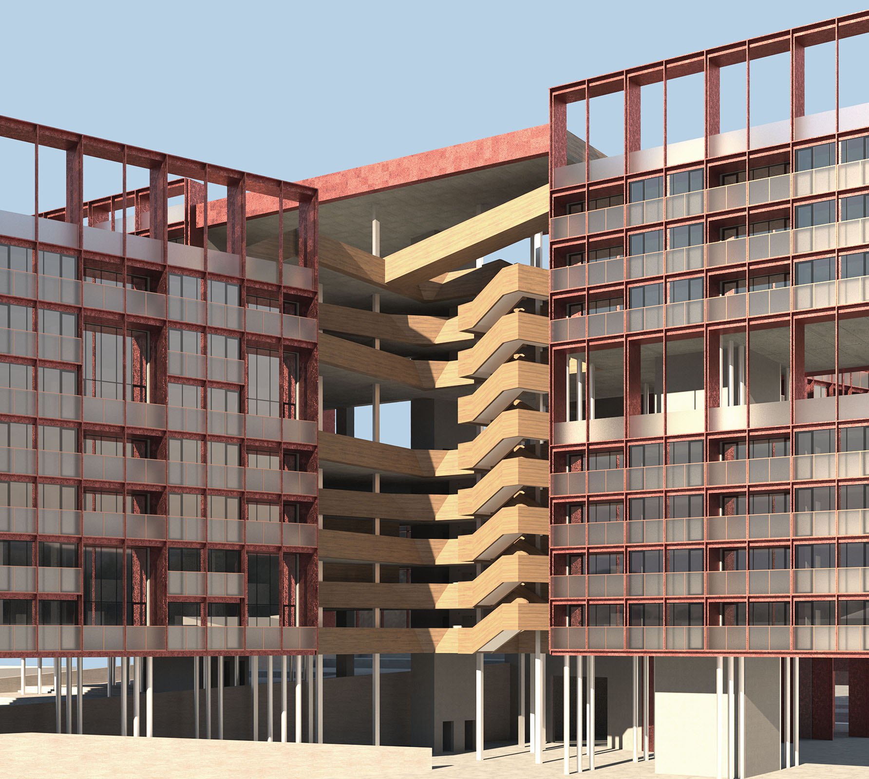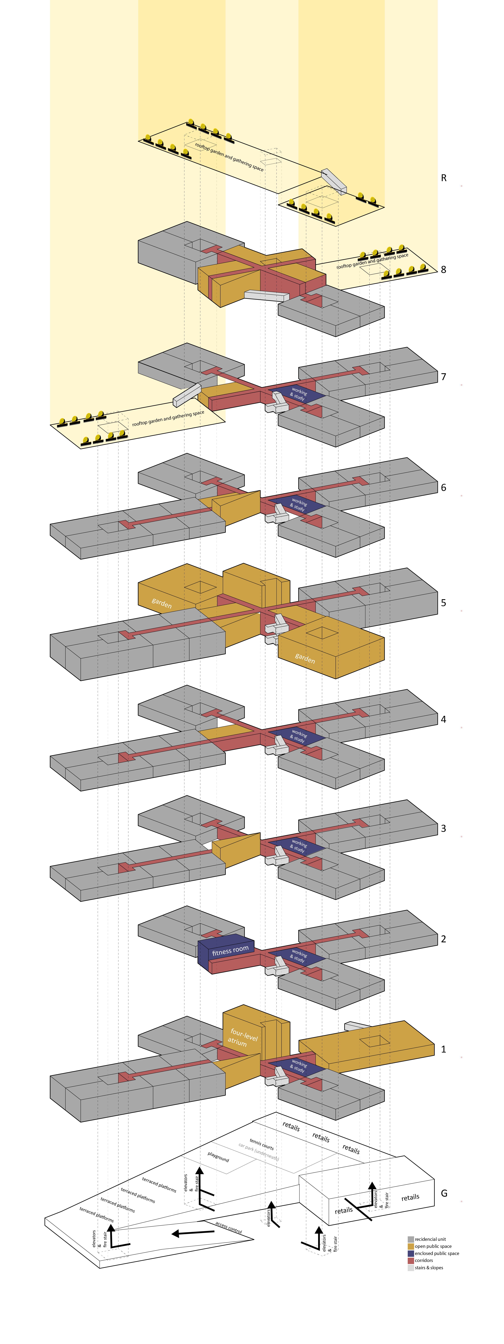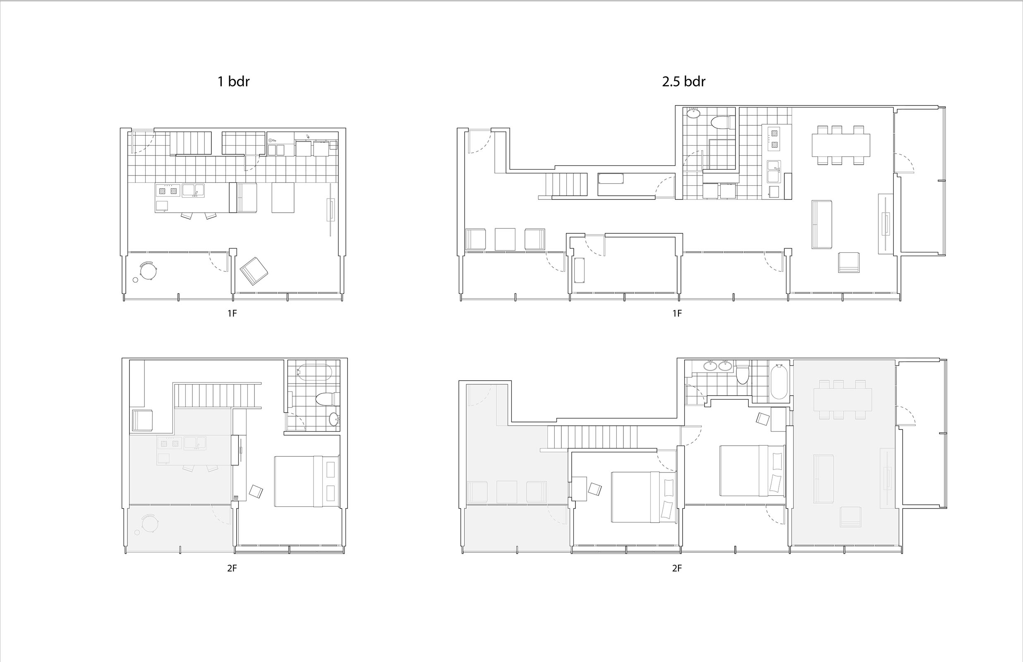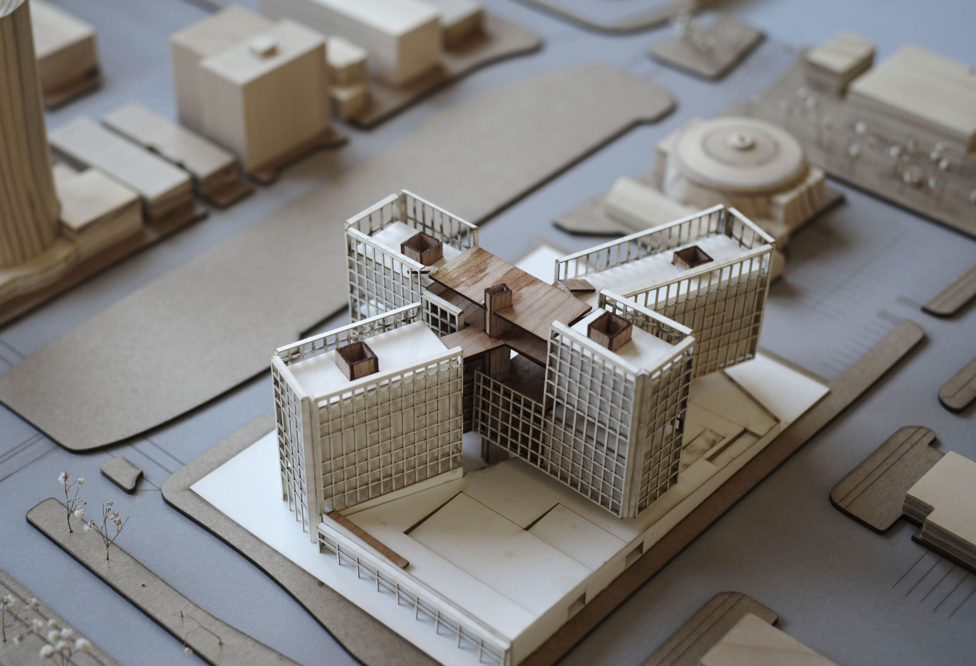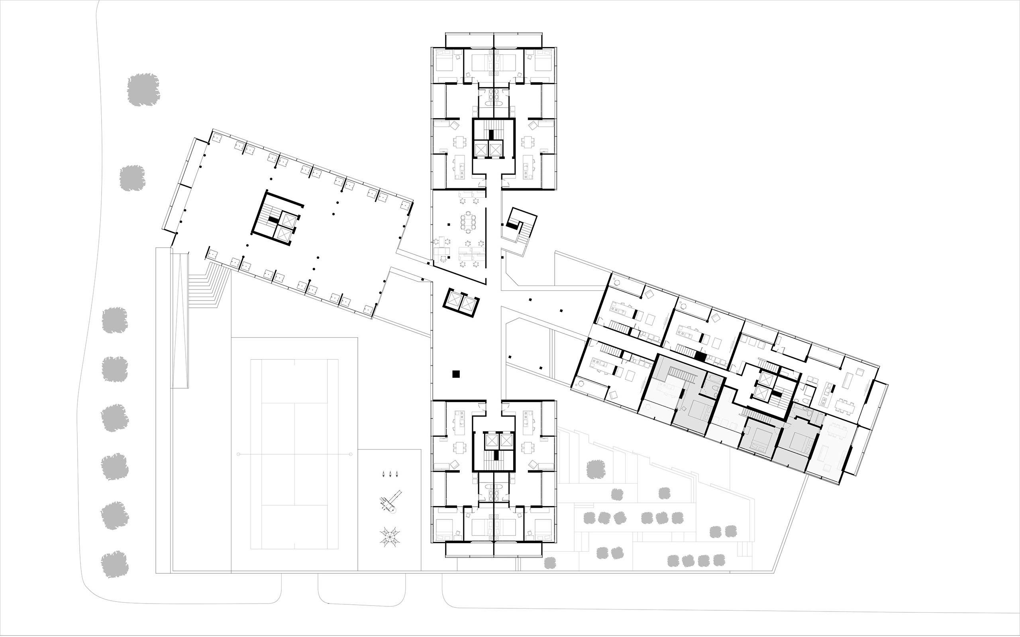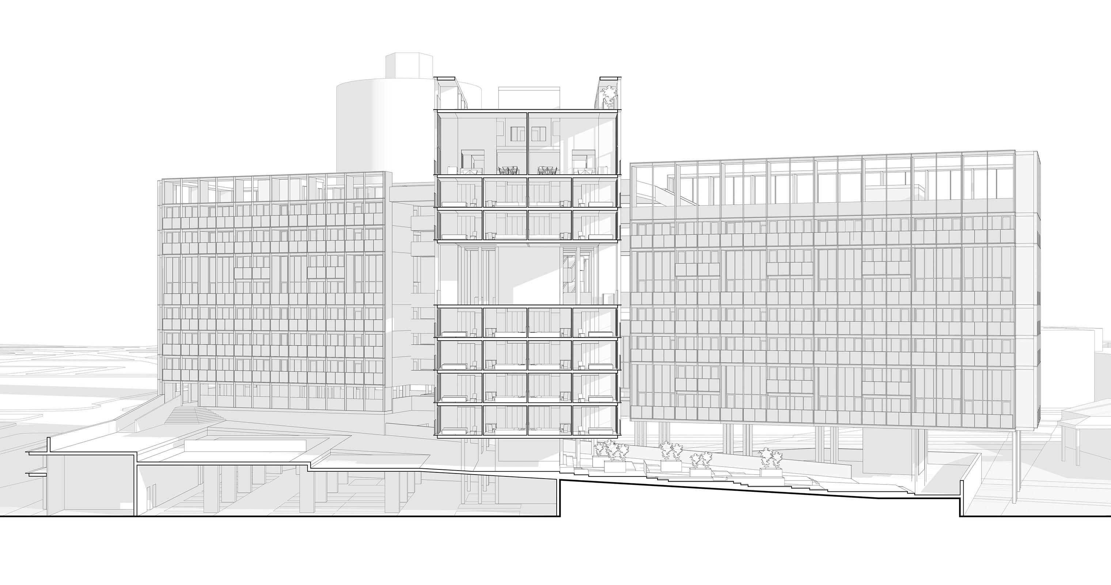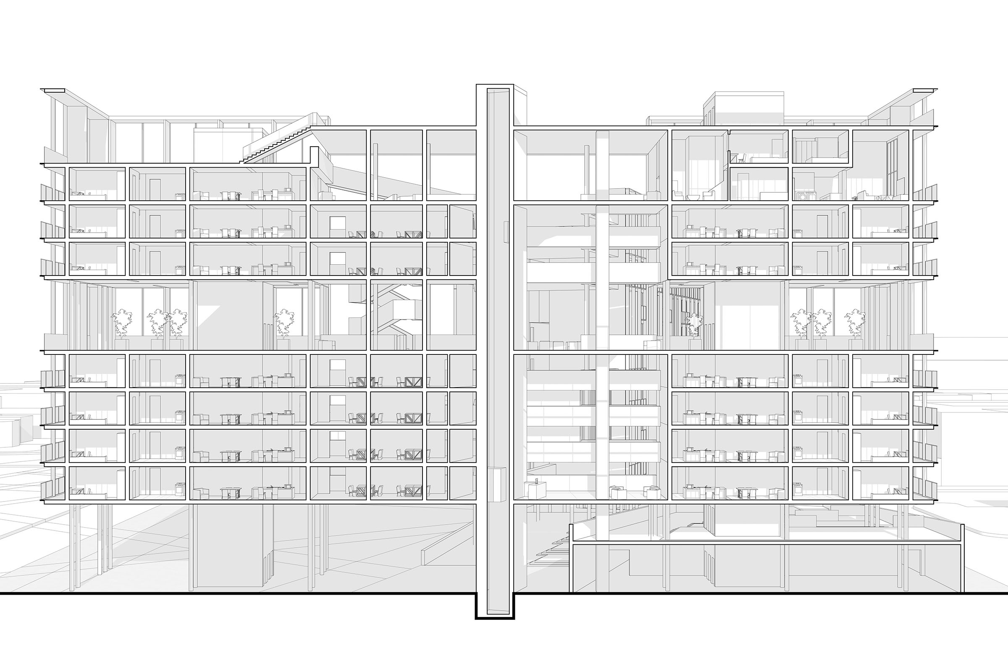Architecture Design Category - Residential & Houses
Link Residences
-
Prize(s):Silver
-
Location:Syracuse, New York
-
Company Name:Syracuse University
-
Lead Designer:Qiyuan Gong
-
Image Credit:Qiyuan Gong
Description
Link Residences Housing knits a new civic heart where two major avenues and a slender median park converge. A dramatic diagonal cut surrenders half the site to the city, fusing the repaved carriageway, the park, and a repurposed circular church into one continuous public room. A ring of corner stores, a laundromat, and micro-retail hugs an inner parking court; above them a planted ramp spirals up as garden, tennis court, and playground, trading back the ground we gave away while keeping circulation barrier-free. Two residential bars float above: Their roofs and a mid-level terrace bloom with sky gardens, and their shared core—a stack of open and enclosed volumes—hosts lobby, co-work, and fitness spaces that draw residents together. Studios, 1-bed, 2-bed, and lofty 2.5-bed units invite singles, students, and families, some with double-height living rooms that amplify air, light, and neighborly connection. The project turns leftover ground into vibrant communal living that infuses the neighborhood with new energy and relevance.
© 2024 All Rights Reserved, International Competition Association Inc



