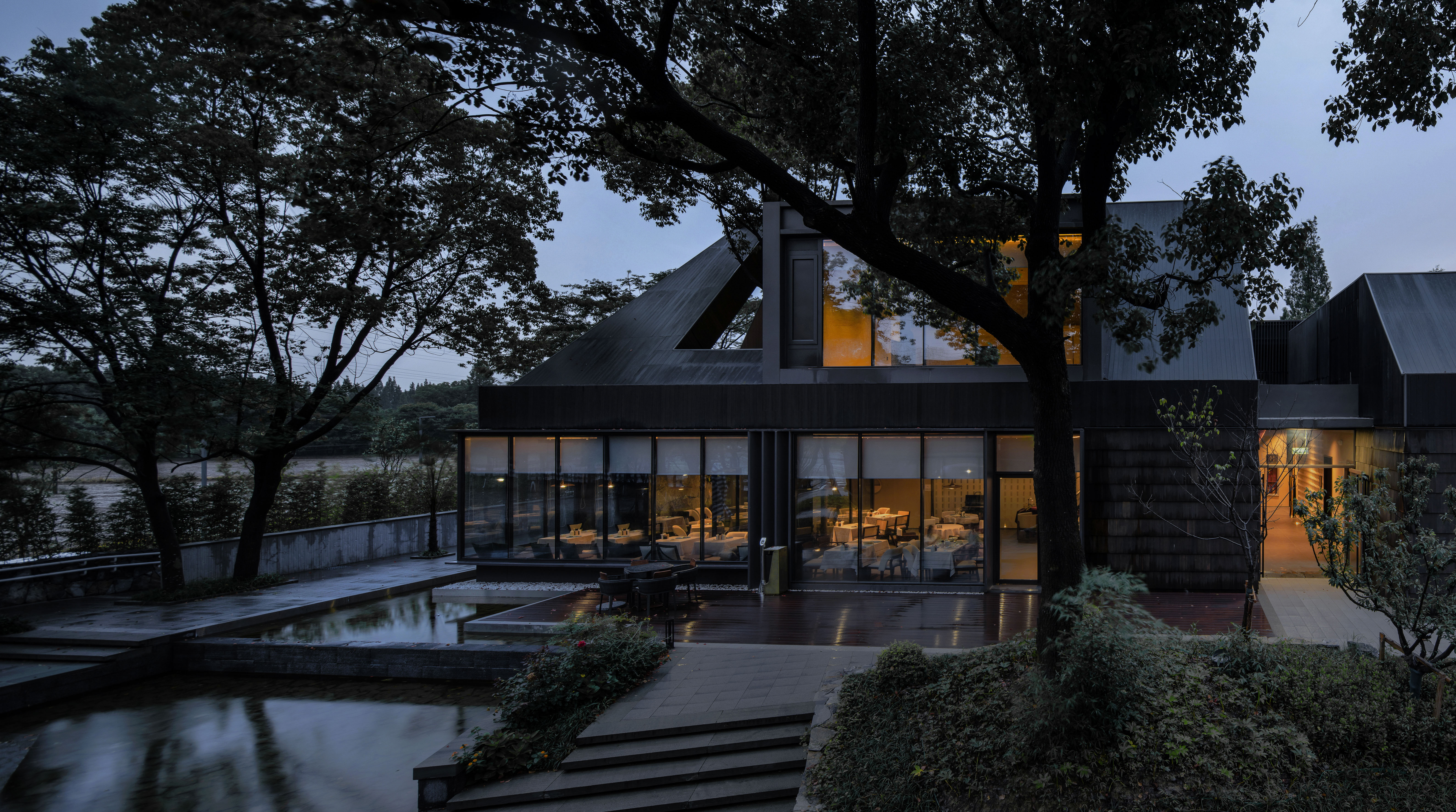Architecture Design Category - Hospitality & Hotels
Orieco Club·Puyuan
-
Prize(s):Gold
-
Location:Tongxiang City, Jiaxing City, Zhejiang, China
-
Company Name:SHUISHI
-
Lead Designer:Xu Jinwei,Xie Yuan (SHUISHI - Micron Architects)
-
Team Members:Zhao Jingxuan,Tang Yifeng,Liu Fengming,Zhang Chen,Lin Yichong,Xi Haitian,Zhou Ruiqi,Li Wenzhang
-
Client:Tongxiang Puyuan New Rural Construction Development Co.
-
Image Credit:Hu Yijie
Description
Orieco Club·Puyuan healing resort and community center harmonizes with a dense forest of dawn redwoods and camphor trees. Inspired by Puyuan’s silk-weaving heritage, the design employs a modular "weaving" approach to integrate new structures into irregular, tree-dotted former homestead sites. Preserving one historic house, the layout adopts a windmill-shaped cluster to align with site constraints while safeguarding existing trees.
The 3,000㎡ complex includes a villager service center, hotel communal areas, and 23 guestrooms. Low eaves and floor-to-ceiling glass blur indoor-outdoor boundaries, framing private courtyards and immersing visitors in nature. Sloped roofs converge toward central axes, allowing tree canopies to flourish above. Retained camphor trees pierce through roofs, symbolizing coexistence.
Spatial transitions—from public pathways to semi-private corridors and secluded guestrooms—mirror the organic flow of forest exploration. Balconies extend toward treetops, while private courtyards offer intimate natural encounters. Each building’s unique relationship with surrounding trees creates diverse sensory experiences.
© 2024 All Rights Reserved, International Competition Association Inc









