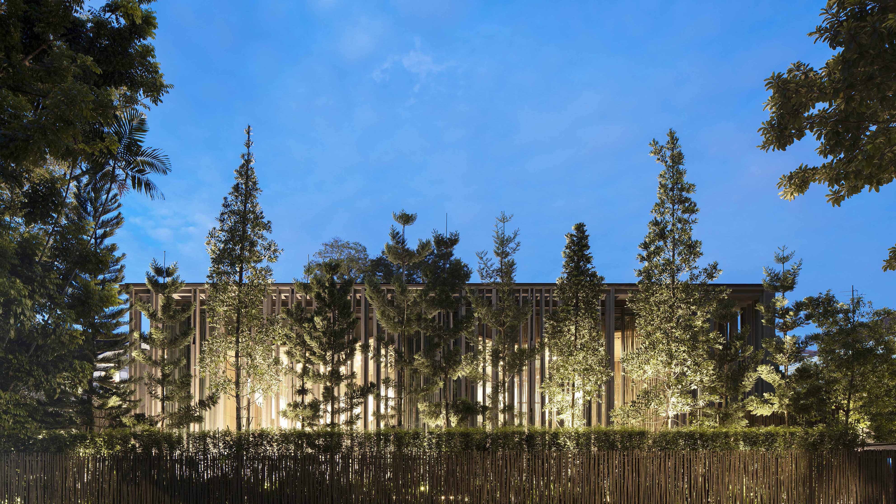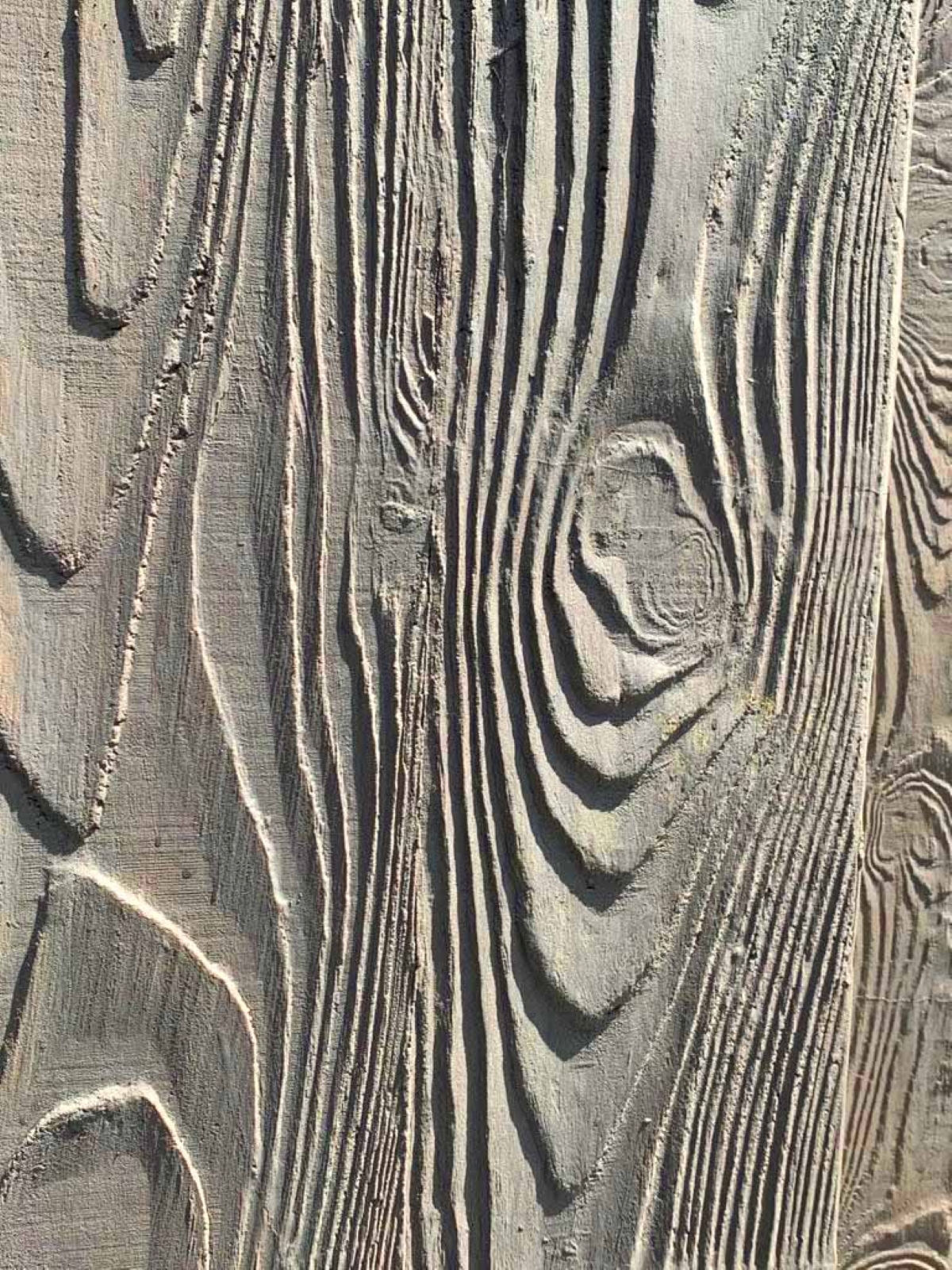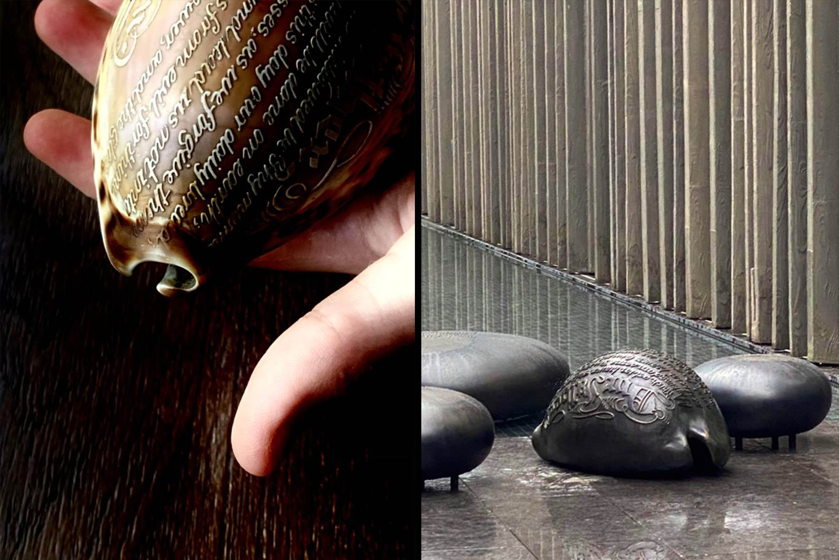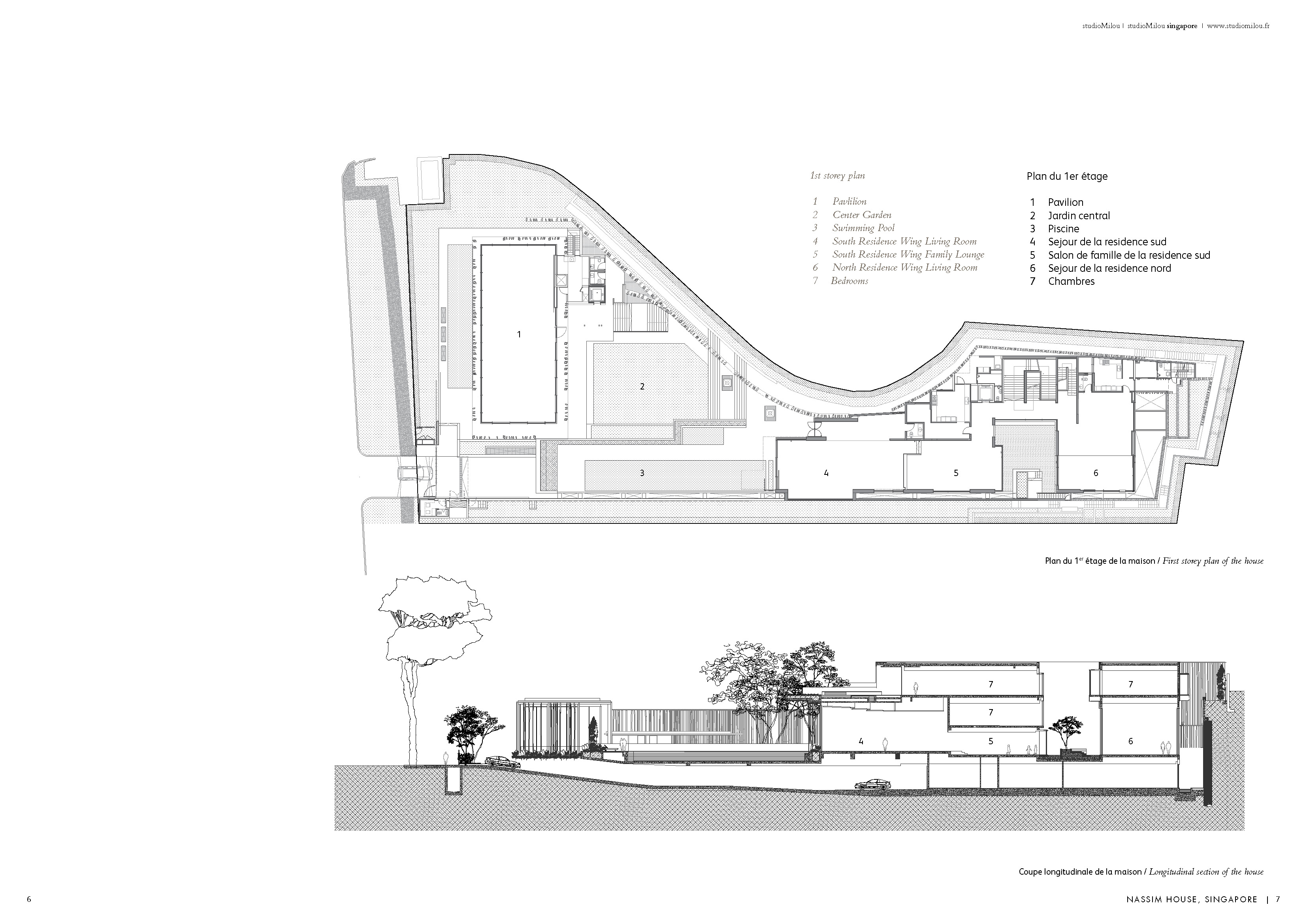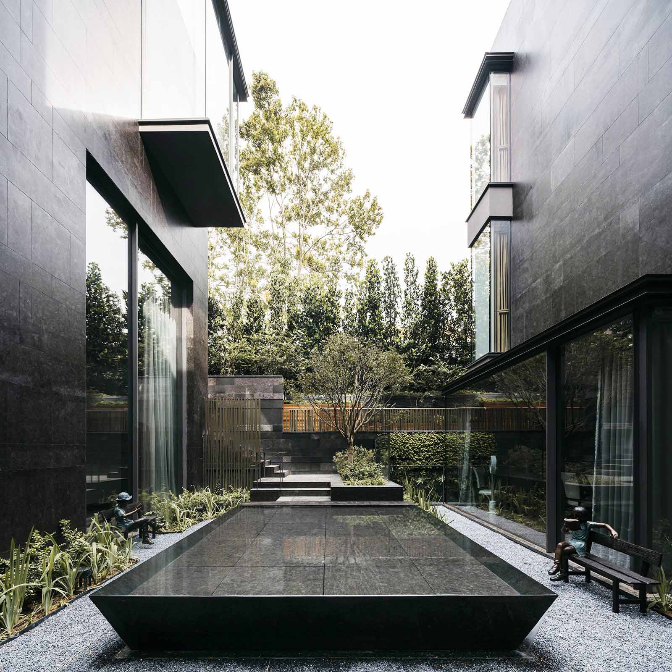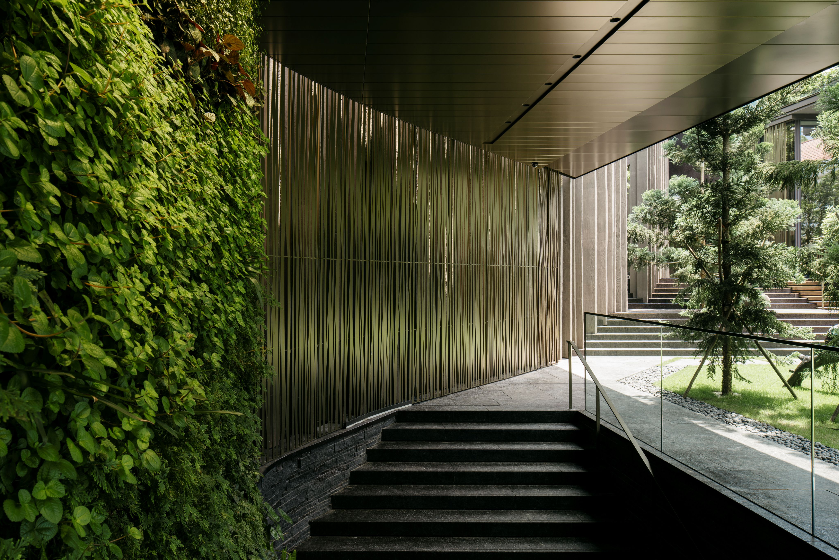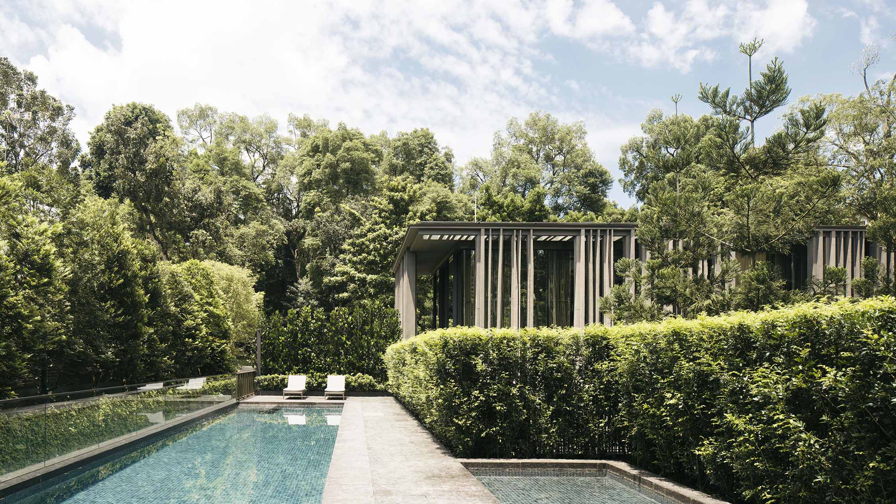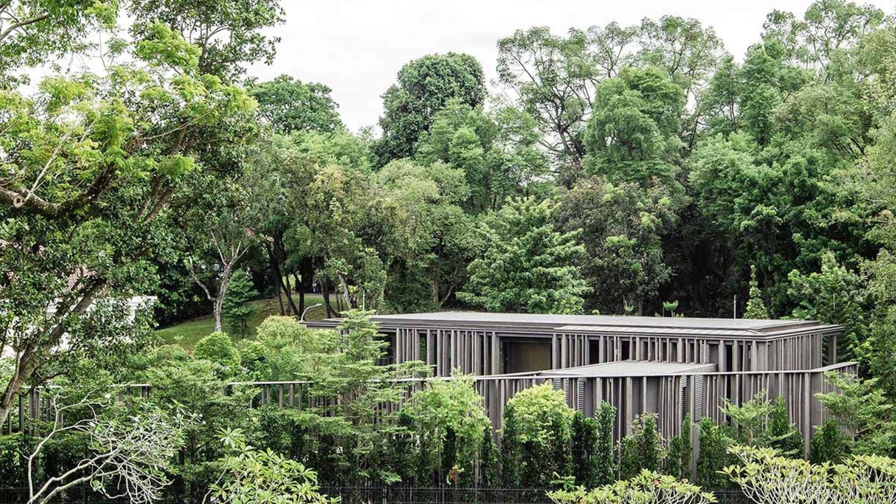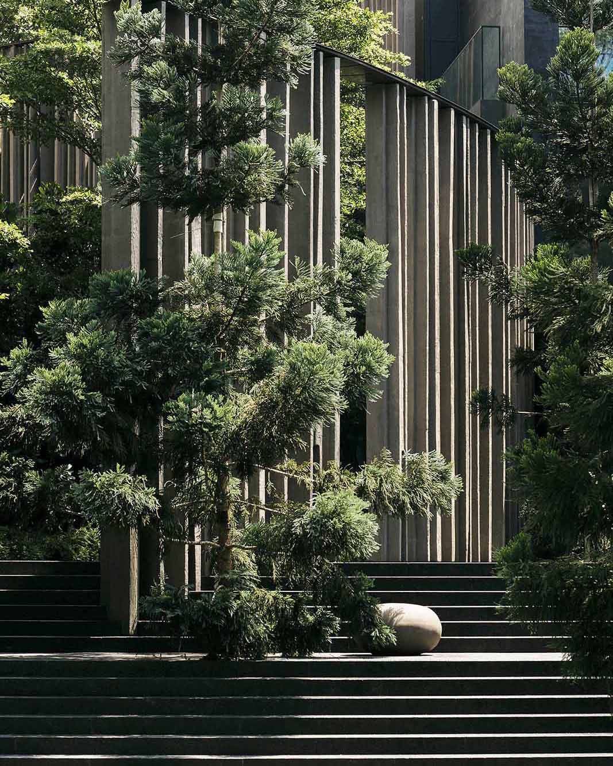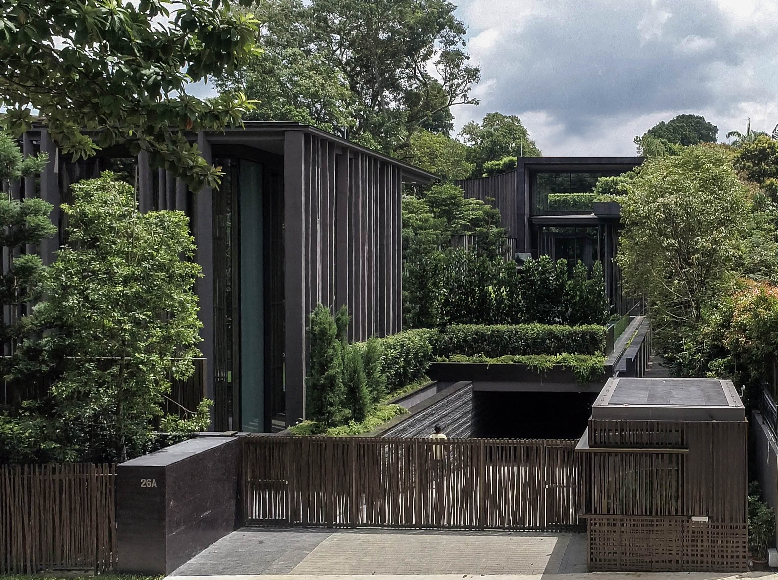Architecture Design Category - Residential & Houses
Nassim Road Residence
-
Prize(s):Gold
-
Location:Singapore
-
Company Name:studioMilou Singapore
-
Lead Designer:Jean Francois Milou
-
Team Members:Goh Jiarong, Nguyen Thanh Trung, Chow Khoon Toong
-
Client:OUE REEF Development Pte Ltd
-
Image Credit:studioPeriphery
Description
Composed as a contemporary design inspired by traditional architectural principles of perspective, proportion, and solidity, Nassim House is marked by a strong sense of gravity and materiality. Yet despite these references, it tends to defy conventional architectural categories.
Its monumental pavilion borders the street, resembling a public structure more than a private residence. Slender vertical colonnades—each unique and placed closely together—evoke a stylized forest wall. While offering privacy, the structure also invites visual connection and dialogue with passersby and the streetscape.
By night, this duality is enhanced as a chandelier composed of over 1,700 crystal glass pieces—installed like a wave of honey-colored light—glows softly within.
Behind the pavilion lies a private, lush garden leading to two family residences. Built into the hillside, these homes are connected yet independent, positioned to ensure uninterrupted views across Nassim Road toward the tall, dense trees beyond.
© 2024 All Rights Reserved, International Competition Association Inc



